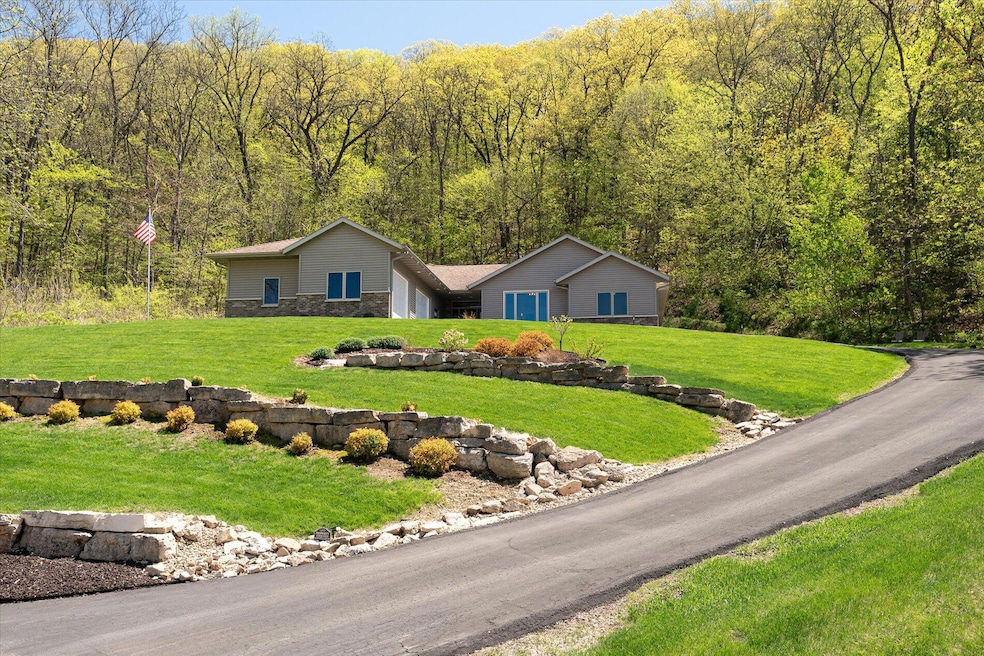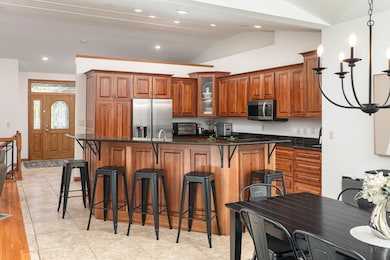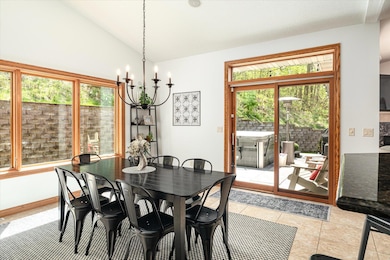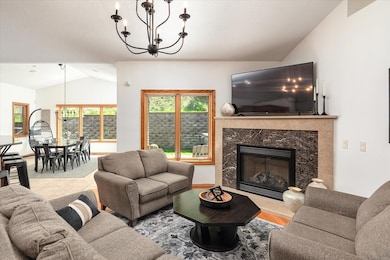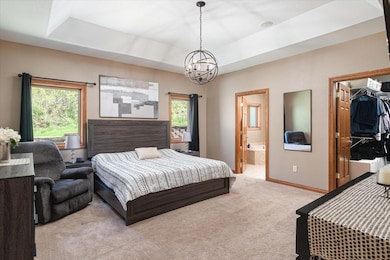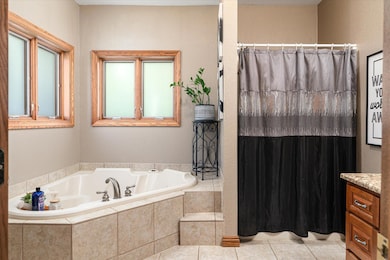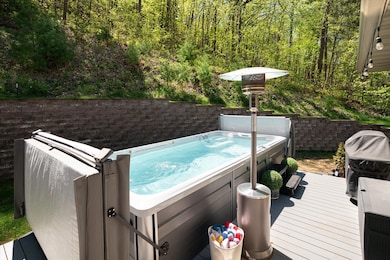
403 N 14th St La Crescent, MN 55947
Estimated payment $3,586/month
Highlights
- Hot Property
- Open Floorplan
- Contemporary Architecture
- Above Ground Pool
- Deck
- Vaulted Ceiling
About This Home
Elegant home located at the end of the cut-de-sac and one block to the park. Open concept floor plan with all the bells and whistles. 6 bedrooms, 3.5 bathrooms and an attached 2 car garage. Great room with vaulted ceilings and cozy fireplace. Large kitchen with island seating for 6. Cherry cabinets, granite countertops and a spacious dining room with access to the deck. Primary bedroom with walk in closet, private bathroom and jetted tub. Lower level offers a huge family room, 2 bedroom, bathroom, office and bonus room. Private backyard, security system, new furnace and A/C, new appliances, new garage doors, main floor laundry and a gorgeous view are all a plus!
Home Details
Home Type
- Single Family
Est. Annual Taxes
- $6,098
Year Built
- 2003
Lot Details
- 1 Acre Lot
- Cul-De-Sac
Parking
- 2 Car Attached Garage
- Driveway
Home Design
- Contemporary Architecture
- Ranch Style House
- Brick Exterior Construction
- Vinyl Siding
- Radon Mitigation System
Interior Spaces
- 4,352 Sq Ft Home
- Open Floorplan
- Vaulted Ceiling
- Home Security System
Kitchen
- Oven
- Range
- Microwave
- Dishwasher
- Kitchen Island
Bedrooms and Bathrooms
- 6 Bedrooms
- Walk-In Closet
Laundry
- Dryer
- Washer
Finished Basement
- Basement Fills Entire Space Under The House
- Finished Basement Bathroom
Outdoor Features
- Above Ground Pool
- Deck
- Shed
Utilities
- Forced Air Heating and Cooling System
- Heating System Uses Natural Gas
- High Speed Internet
- Cable TV Available
Listing and Financial Details
- Assessor Parcel Number 252030000
Map
Home Values in the Area
Average Home Value in this Area
Tax History
| Year | Tax Paid | Tax Assessment Tax Assessment Total Assessment is a certain percentage of the fair market value that is determined by local assessors to be the total taxable value of land and additions on the property. | Land | Improvement |
|---|---|---|---|---|
| 2024 | $6,508 | $422,400 | $63,500 | $358,900 |
| 2023 | $6,486 | $427,800 | $59,000 | $368,800 |
| 2022 | $5,882 | $427,800 | $59,000 | $368,800 |
| 2021 | $5,832 | $325,800 | $59,000 | $266,800 |
| 2020 | $6,036 | $325,800 | $59,000 | $266,800 |
| 2019 | $5,222 | $335,900 | $59,000 | $276,900 |
| 2018 | $4,822 | $301,300 | $59,000 | $242,300 |
| 2017 | $4,822 | $274,200 | $59,000 | $215,200 |
| 2016 | $4,902 | $309,600 | $59,000 | $250,600 |
| 2015 | $4,624 | $293,000 | $55,700 | $237,300 |
| 2014 | $4,624 | $293,000 | $55,700 | $237,300 |
Property History
| Date | Event | Price | Change | Sq Ft Price |
|---|---|---|---|---|
| 05/22/2025 05/22/25 | Price Changed | $549,900 | -4.4% | $126 / Sq Ft |
| 05/19/2025 05/19/25 | Price Changed | $575,000 | -1.7% | $132 / Sq Ft |
| 05/15/2025 05/15/25 | Price Changed | $585,000 | -1.7% | $134 / Sq Ft |
| 05/10/2025 05/10/25 | For Sale | $595,000 | +36.2% | $137 / Sq Ft |
| 09/17/2022 09/17/22 | Off Market | $436,900 | -- | -- |
| 06/18/2022 06/18/22 | Pending | -- | -- | -- |
| 06/17/2022 06/17/22 | For Sale | $436,900 | -- | $105 / Sq Ft |
Purchase History
| Date | Type | Sale Price | Title Company |
|---|---|---|---|
| Deed | $505,000 | -- | |
| Warranty Deed | $505,000 | Wieser Law Office Pc | |
| Warranty Deed | $308,900 | None Available | |
| Warranty Deed | $292,000 | None Available |
Mortgage History
| Date | Status | Loan Amount | Loan Type |
|---|---|---|---|
| Open | $500,000 | New Conventional | |
| Closed | $479,750 | New Conventional | |
| Previous Owner | $306,050 | VA | |
| Previous Owner | $207,115 | New Conventional | |
| Previous Owner | $209,000 | New Conventional |
Similar Homes in La Crescent, MN
Source: Metro MLS
MLS Number: 1917375
APN: R-25.2030.000
- 612 N 13th St
- 176 Green Apple Rd
- 304 Regent Dr
- 742 Shore Acres Rd
- 405 August Hills Dr
- 233 N 3rd St
- 637 N 1st St
- 604 Hickory Ct
- 507 S 7th St
- 811 Spruce Dr
- 0 Hickory Ln
- 604 Hickory Ct
- 701 Trifecta Ave
- 1626 Lakeshore Dr
- 104 Kinder Rd
- 00 State Road 16 -
- 1305 La Crescent St
- 0 Tellin Ct Unit 1617248
- 0 Tellin Ct Unit 1617246
- 0 Tellin Ct Unit 1617243
