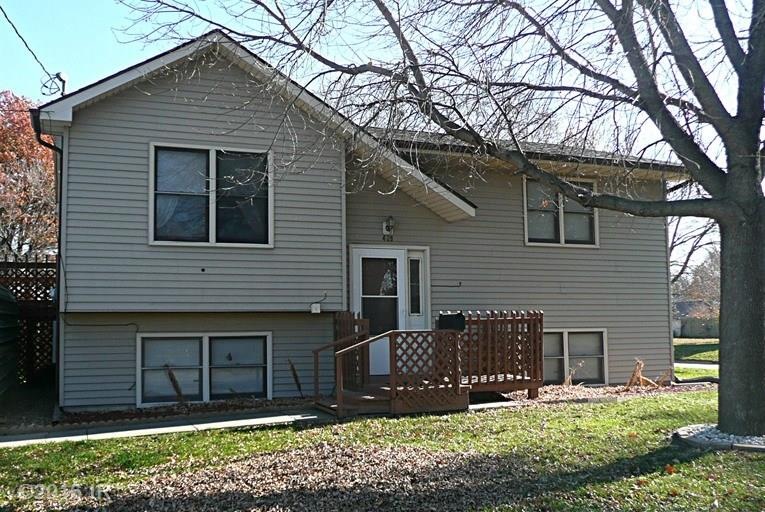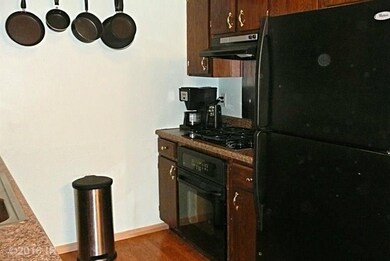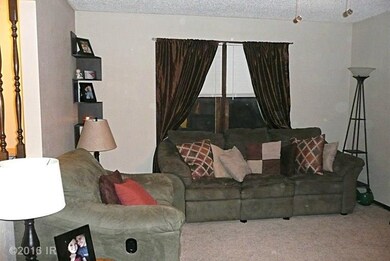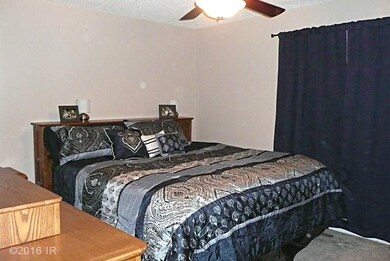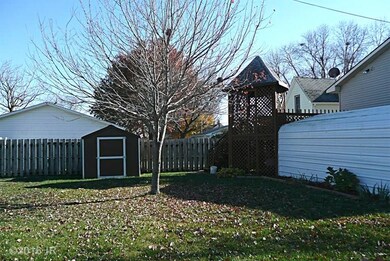
403 N Depot St Knoxville, IA 50138
Estimated Value: $158,000 - $193,609
Highlights
- No HOA
- Dining Area
- Carpet
- Forced Air Heating and Cooling System
About This Home
As of May 2017Nice 4 bedroom split foyer home with 2 baths, deck, and carport at a very reasonable price. With over 1600 SF between levels this home has 2 bedrooms on the main floor, 2 additional bedrooms in lower level plus another room for office or play room for the kids. Stove, refrigerator, washer, & dryer are included.
Home Details
Home Type
- Single Family
Est. Annual Taxes
- $2,263
Year Built
- Built in 1983
Lot Details
- 7,200 Sq Ft Lot
- Lot Dimensions are 120x60
Home Design
- Split Foyer
- Asphalt Shingled Roof
- Metal Siding
Interior Spaces
- 860 Sq Ft Home
- Dining Area
- Stove
- Finished Basement
Flooring
- Carpet
- Laminate
Bedrooms and Bathrooms
Laundry
- Dryer
- Washer
Parking
- Carport
- Driveway
Utilities
- Forced Air Heating and Cooling System
Community Details
- No Home Owners Association
Listing and Financial Details
- Assessor Parcel Number 0859300100
Ownership History
Purchase Details
Home Financials for this Owner
Home Financials are based on the most recent Mortgage that was taken out on this home.Purchase Details
Similar Homes in Knoxville, IA
Home Values in the Area
Average Home Value in this Area
Purchase History
| Date | Buyer | Sale Price | Title Company |
|---|---|---|---|
| Vansickle Bryan D | $103,000 | None Available | |
| Co Household Finance Industrial Loan C | -- | None Available |
Mortgage History
| Date | Status | Borrower | Loan Amount |
|---|---|---|---|
| Previous Owner | Keller Kyle R | $79,968 | |
| Previous Owner | Keller Kyle R | $86,640 |
Property History
| Date | Event | Price | Change | Sq Ft Price |
|---|---|---|---|---|
| 05/23/2017 05/23/17 | Sold | $103,000 | -5.5% | $120 / Sq Ft |
| 05/12/2017 05/12/17 | Pending | -- | -- | -- |
| 11/16/2016 11/16/16 | For Sale | $109,000 | -- | $127 / Sq Ft |
Tax History Compared to Growth
Tax History
| Year | Tax Paid | Tax Assessment Tax Assessment Total Assessment is a certain percentage of the fair market value that is determined by local assessors to be the total taxable value of land and additions on the property. | Land | Improvement |
|---|---|---|---|---|
| 2024 | $2,934 | $162,250 | $25,200 | $137,050 |
| 2023 | $2,934 | $162,250 | $25,200 | $137,050 |
| 2022 | $2,896 | $138,600 | $22,260 | $116,340 |
| 2021 | $2,896 | $130,750 | $21,000 | $109,750 |
| 2020 | $2,600 | $117,840 | $21,000 | $96,840 |
Agents Affiliated with this Home
-
Randy Chambers
R
Seller's Agent in 2017
Randy Chambers
Iowa Realty Knoxville
(641) 891-2877
160 Total Sales
-
Sheryl Chambers

Seller Co-Listing Agent in 2017
Sheryl Chambers
Iowa Realty Knoxville
(641) 891-3422
198 Total Sales
-
Ryan Roberts

Buyer's Agent in 2017
Ryan Roberts
Sundance Realty
(641) 218-9938
121 Total Sales
Map
Source: Des Moines Area Association of REALTORS®
MLS Number: 528861
APN: 0859300100
- 205 N Iowa St
- 102 N Iowa St
- 406 W Rock Island St
- 510 N 1st St
- 1005 W Jones St
- 302 W Main St
- 614 N 1st St
- 905 W Robinson St
- 410 W Montgomery St
- 905 N Harlan St
- 205 W Washington St
- 218 S 2nd St
- 000 English Creed Rd
- 514 S Brobst St
- 119 Conrey St
- 312 Veterans Blvd
- 328 Veterans Blvd
- 324 Veterans Blvd
- 320 Veterans Blvd
- 316 Veterans Blvd
- 403 N Depot St
- 509 W Pearl St
- 505 W Pearl St
- 601 W Pearl St
- 501 W Pearl St
- 406 N Brobst St
- 410 N Depot St
- 518 W Pearl St
- 605 W Pearl St
- 510 W Pearl St
- 318 N Brobst St
- 609 W Pearl St
- 414 N Depot St
- 314 N Brobst St
- 411 W Pearl St
- 310 N Brobst St
- 409 N Grant St
- 613 W Pearl St
- 610 W Pearl St
- 509 W Pleasant St
