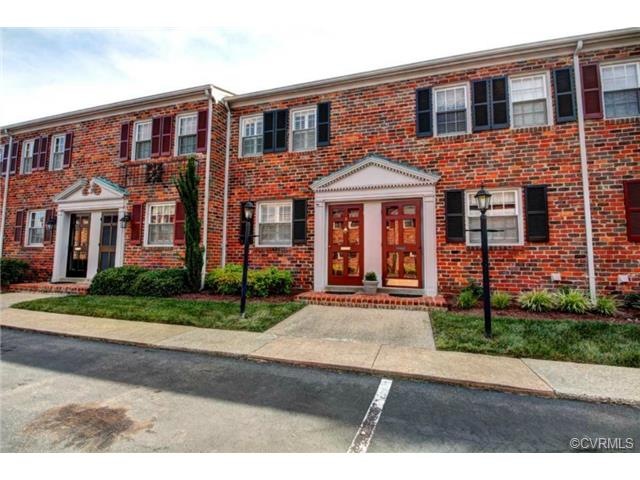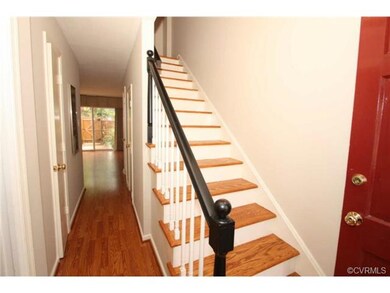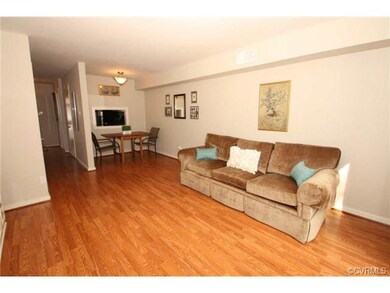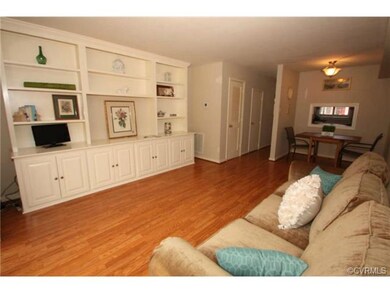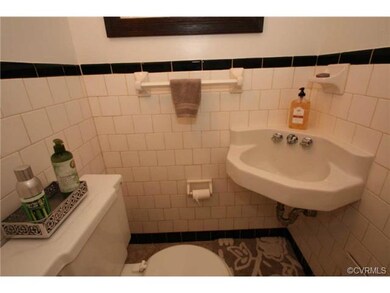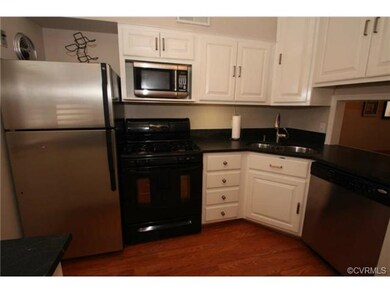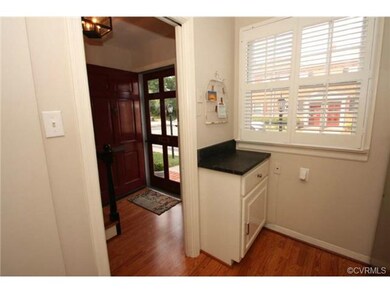
403 N Hamilton St Unit D Richmond, VA 23221
Colonial Place NeighborhoodHighlights
- Wood Flooring
- Mary Munford Elementary School Rated A-
- Forced Air Heating and Cooling System
About This Home
As of April 2021Turn-Key 2 Story, 2 bedroom, 1.5 bath Condo! This exceptional offering includes: renovated Kitchen and Full bath, custom built-ins in Family room, Plantation Shutters, Refinished Hardwoods, Rear Patio with fresh plantings and Privacy Fencing, Reserved Parking space in front of unit and ideal Location in the center of complex, close to pool!
Last Agent to Sell the Property
Long & Foster REALTORS License #0225073319 Listed on: 06/29/2014

Property Details
Home Type
- Condominium
Est. Annual Taxes
- $3,264
Year Built
- 1962
Home Design
- Composition Roof
Flooring
- Wood
- Laminate
- Ceramic Tile
Bedrooms and Bathrooms
- 2 Bedrooms
- 1 Full Bathroom
Additional Features
- Property has 2 Levels
- Forced Air Heating and Cooling System
Listing and Financial Details
- Assessor Parcel Number W0001704081
Ownership History
Purchase Details
Home Financials for this Owner
Home Financials are based on the most recent Mortgage that was taken out on this home.Purchase Details
Home Financials for this Owner
Home Financials are based on the most recent Mortgage that was taken out on this home.Purchase Details
Home Financials for this Owner
Home Financials are based on the most recent Mortgage that was taken out on this home.Similar Homes in Richmond, VA
Home Values in the Area
Average Home Value in this Area
Purchase History
| Date | Type | Sale Price | Title Company |
|---|---|---|---|
| Warranty Deed | $238,000 | Attorney | |
| Warranty Deed | $171,000 | -- | |
| Warranty Deed | $152,700 | -- |
Mortgage History
| Date | Status | Loan Amount | Loan Type |
|---|---|---|---|
| Open | $20,000 | Stand Alone Second | |
| Open | $198,000 | Purchase Money Mortgage | |
| Previous Owner | $136,800 | New Conventional | |
| Previous Owner | $122,160 | New Conventional | |
| Previous Owner | $75,651 | New Conventional | |
| Previous Owner | $8,000 | New Conventional |
Property History
| Date | Event | Price | Change | Sq Ft Price |
|---|---|---|---|---|
| 04/28/2021 04/28/21 | Sold | $238,000 | 0.0% | $287 / Sq Ft |
| 03/11/2021 03/11/21 | Pending | -- | -- | -- |
| 03/06/2021 03/06/21 | For Sale | $238,000 | +39.2% | $287 / Sq Ft |
| 08/15/2014 08/15/14 | Sold | $171,000 | +1.2% | $207 / Sq Ft |
| 07/02/2014 07/02/14 | Pending | -- | -- | -- |
| 06/29/2014 06/29/14 | For Sale | $169,000 | +10.7% | $204 / Sq Ft |
| 02/05/2013 02/05/13 | Sold | $152,700 | -1.5% | $184 / Sq Ft |
| 01/04/2013 01/04/13 | Pending | -- | -- | -- |
| 11/27/2012 11/27/12 | For Sale | $155,000 | -- | $187 / Sq Ft |
Tax History Compared to Growth
Tax History
| Year | Tax Paid | Tax Assessment Tax Assessment Total Assessment is a certain percentage of the fair market value that is determined by local assessors to be the total taxable value of land and additions on the property. | Land | Improvement |
|---|---|---|---|---|
| 2025 | $3,264 | $272,000 | $45,000 | $227,000 |
| 2024 | $3,264 | $272,000 | $45,000 | $227,000 |
| 2023 | $3,108 | $259,000 | $45,000 | $214,000 |
| 2022 | $2,784 | $232,000 | $45,000 | $187,000 |
| 2021 | $2,280 | $217,000 | $45,000 | $172,000 |
| 2020 | $2,280 | $190,000 | $40,000 | $150,000 |
| 2019 | $2,112 | $176,000 | $35,000 | $141,000 |
| 2018 | $1,944 | $162,000 | $35,000 | $127,000 |
| 2017 | $1,932 | $161,000 | $35,000 | $126,000 |
| 2016 | $1,884 | $157,000 | $35,000 | $122,000 |
| 2015 | $1,740 | $151,000 | $35,000 | $116,000 |
| 2014 | $1,740 | $145,000 | $35,000 | $110,000 |
Agents Affiliated with this Home
-
Deborah Miller
D
Seller's Agent in 2021
Deborah Miller
Long & Foster
2 in this area
21 Total Sales
-
E
Buyer's Agent in 2021
Emmy Woody
Shaheen Ruth Martin & Fonville
-
Susan Fisher

Seller's Agent in 2014
Susan Fisher
Long & Foster
(804) 338-3378
58 Total Sales
-
Dave Worrie

Buyer's Agent in 2014
Dave Worrie
RE/MAX
(804) 307-1494
6 Total Sales
-
C
Seller's Agent in 2013
Candy Watt
Long & Foster
Map
Source: Central Virginia Regional MLS
MLS Number: 1418582
APN: W000-1704-081
- 305 N Hamilton St Unit G
- 320 N Hamilton St
- The Grove Home 3 Plan at The Grove on Hamilton
- The Grove Home 6 Plan at The Grove on Hamilton
- 308 N Hamilton St
- 3913 Hanover Ave
- 3535 Hanover Ave Unit B
- 3547 Grove Ave
- 3513 Hanover Ave Unit A
- 3513 Hanover Ave Unit B
- 3531 Grove Ave
- 3925 Park Ave
- 3416 Grove Ave Unit 3
- 3416 Floyd Ave
- 613 Roseneath Rd Unit 3
- 3307 Stuart Ave
- 4210 Park Ave
- 3312 Grove Ave
- 3303 Park Ave
- 4307 W Franklin St
