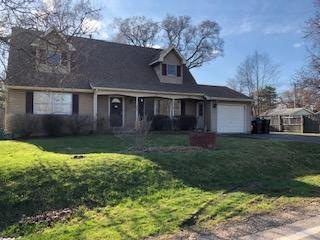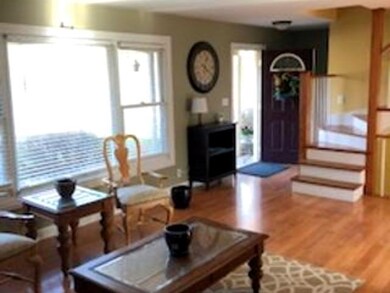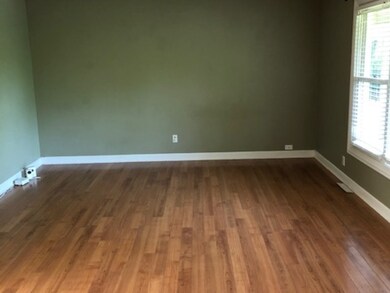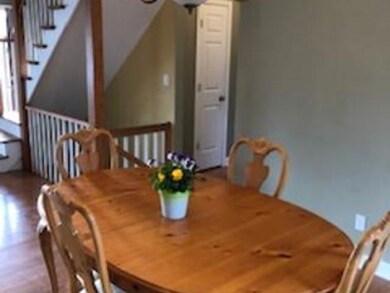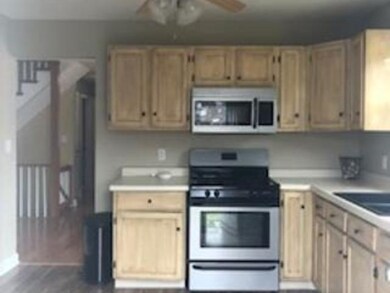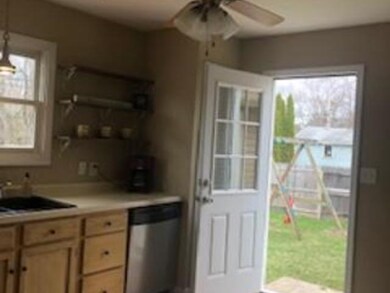
403 N Lily Lake Rd McHenry, IL 60051
Estimated Value: $290,002 - $310,000
Highlights
- Cape Cod Architecture
- Breakfast Bar
- Forced Air Heating and Cooling System
- Attached Garage
About This Home
As of July 2020Sellers offering $3000 credit towards closing cost on this charming cape cod with large fenced yard, adjacent to vacant lot and contiguous with more vacant land, really adds privacy to this bright and spacious home. Entry offers open staircase leading to 2 master suites, great little nook, and full bath. Main level flows from entry family room and dining room with open staircase to finished basement complete with bar. Kitchen off dining room glisten's with natural light bouncing off stainless steel appliances. Window and service door add additional light to this roomy kitchen. Slider door off dining room leads to deck overlooking private fenced yard. Travel down hallway off dining room you will find 2 more bedrooms with plenty of closet space, along the way you will pass first floor full bath. First floor bedroom has carpet, basement is vinyl, laundry in basement with W/D, and the rest of the home is wood laminate. Brand new roof 2019, 1 car attached garage with service door off front porch and service door off back yard. Property located 1.5 miles East of Moraine Hills State Park where you can enjoy hiking, biking, walking, picnicking, surrounded by all that nature has to offer. Located 2.5 miles West of major intersection 12/120/59 home of Woodlands Market. Great location for the water sport enthusiast located just minutes from Chain of Lakes. Encompassing 7,100 acres of water, the busiest inland recreational waterway per acre in the United States. Buyers could not proceed, survey, appraisal, well and septic reports completed, quick close possible. Showings: We expect all parties to follow CDC guidelines in regard to the pandemic.
Last Agent to Sell the Property
Shaleh Homes Inc. License #475147647 Listed on: 04/04/2020
Home Details
Home Type
- Single Family
Est. Annual Taxes
- $5,634
Year Built
- 1987
Lot Details
- 8,233
Parking
- Attached Garage
- Garage Is Owned
Home Design
- Cape Cod Architecture
- Aluminum Siding
Kitchen
- Breakfast Bar
- Oven or Range
- Microwave
Partially Finished Basement
- Partial Basement
- Basement Window Egress
Utilities
- Forced Air Heating and Cooling System
- Heating System Uses Gas
- Well
- Private or Community Septic Tank
Listing and Financial Details
- $4,000 Seller Concession
Ownership History
Purchase Details
Home Financials for this Owner
Home Financials are based on the most recent Mortgage that was taken out on this home.Purchase Details
Purchase Details
Home Financials for this Owner
Home Financials are based on the most recent Mortgage that was taken out on this home.Purchase Details
Purchase Details
Home Financials for this Owner
Home Financials are based on the most recent Mortgage that was taken out on this home.Purchase Details
Home Financials for this Owner
Home Financials are based on the most recent Mortgage that was taken out on this home.Similar Homes in the area
Home Values in the Area
Average Home Value in this Area
Purchase History
| Date | Buyer | Sale Price | Title Company |
|---|---|---|---|
| Stevens Randy Eric | $190,000 | Fidelity National Title | |
| Tortorice Peter J | $159,000 | Fatic | |
| Lasalle Bank Na | -- | None Available | |
| Cunningham Scott E | $186,500 | Attorneys Title Guaranty Fun | |
| Collis Christopher A | $126,000 | Attorneys Natl Title Network |
Mortgage History
| Date | Status | Borrower | Loan Amount |
|---|---|---|---|
| Open | Stevens Randy Eric | $181,550 | |
| Previous Owner | Tortorice Peter J | $155,266 | |
| Previous Owner | Tortorice Peter J | $156,543 | |
| Previous Owner | Cunningham Scott E | $198,000 | |
| Previous Owner | Cunningham Scott E | $177,175 | |
| Previous Owner | Collis Christopher A | $59,000 | |
| Previous Owner | Collis Christopher A | $121,626 | |
| Previous Owner | Collis Christopher A | $124,693 |
Property History
| Date | Event | Price | Change | Sq Ft Price |
|---|---|---|---|---|
| 07/09/2020 07/09/20 | Sold | $190,000 | 0.0% | $81 / Sq Ft |
| 06/09/2020 06/09/20 | Pending | -- | -- | -- |
| 06/08/2020 06/08/20 | Price Changed | $190,000 | -2.6% | $81 / Sq Ft |
| 06/03/2020 06/03/20 | For Sale | $195,000 | 0.0% | $83 / Sq Ft |
| 04/29/2020 04/29/20 | Pending | -- | -- | -- |
| 04/25/2020 04/25/20 | Price Changed | $195,000 | -2.0% | $83 / Sq Ft |
| 04/04/2020 04/04/20 | For Sale | $199,000 | -- | $84 / Sq Ft |
Tax History Compared to Growth
Tax History
| Year | Tax Paid | Tax Assessment Tax Assessment Total Assessment is a certain percentage of the fair market value that is determined by local assessors to be the total taxable value of land and additions on the property. | Land | Improvement |
|---|---|---|---|---|
| 2023 | $5,634 | $72,751 | $6,805 | $65,946 |
| 2022 | $5,485 | $67,493 | $6,313 | $61,180 |
| 2021 | $5,201 | $62,854 | $5,879 | $56,975 |
| 2020 | $5,016 | $60,234 | $5,634 | $54,600 |
| 2019 | $4,928 | $57,197 | $5,350 | $51,847 |
| 2018 | $5,212 | $54,603 | $5,107 | $49,496 |
| 2017 | $4,987 | $51,246 | $4,793 | $46,453 |
| 2016 | $4,799 | $47,893 | $4,479 | $43,414 |
| 2013 | -- | $41,240 | $4,409 | $36,831 |
Agents Affiliated with this Home
-
Eileen Rouse

Seller's Agent in 2020
Eileen Rouse
Shaleh Homes Inc.
(847) 561-2007
1 in this area
6 Total Sales
-
Dawn Koenigseder

Buyer's Agent in 2020
Dawn Koenigseder
Berkshire Hathaway HomeServices Starck Real Estate
(815) 790-9525
2 in this area
32 Total Sales
Map
Source: Midwest Real Estate Data (MRED)
MLS Number: MRD10684168
APN: 10-32-311-017
- Lot 10 B26 North Blvd
- 415 North Blvd
- 803 East Blvd
- 411 N Crestwood Ave
- 419 N Cresthill Ave
- 132 Rand Rd
- 0 Rand Rd
- 415 W Riverside Dr
- 404 Rand Rd
- 332 Lily Ln
- 437 Deer Run Rd
- 704 W Sheridan Rd
- 614 Arbor Cir Unit 8019
- 628 Arbor Cir Unit 8026
- 631 Bridle Ct Unit 631 Bridle Court
- 28909 Honeysuckle Ct
- 707 Morris Ct Unit 7
- 31918 Hillside Dr
- 32526 Pilgrims Ct
- 238 S Highland Dr
- 403 N Lily Lake Rd
- 402 Glenwood Ave
- 409 N Lily Lake Rd
- 320 Glenwood Ave
- 410 Glenwood Ave
- 406 N Lily Lake Rd
- 318 Glenwood Ave
- 408 N Lily Lake Rd
- 506 Glenwood Ave
- 403 Glenwood Ave
- 412 Glenwood Ave
- 314 Glenwood Ave
- 319 Glenwood Ave
- 412 N Lily Lake Rd
- 415 N Lily Lake Rd
- 312 Glenwood Ave
- 315 Glenwood Ave
- 413 Glenwood Ave
- 309 N Lily Lake Rd
- 416 Glenwood Ave
