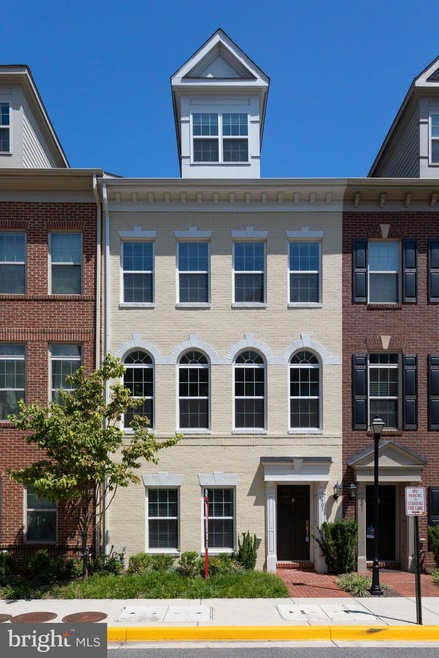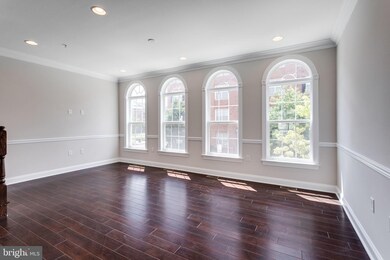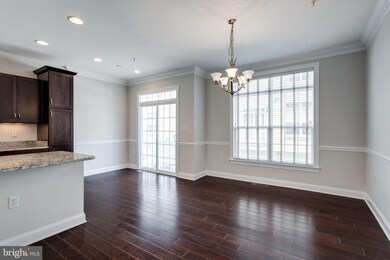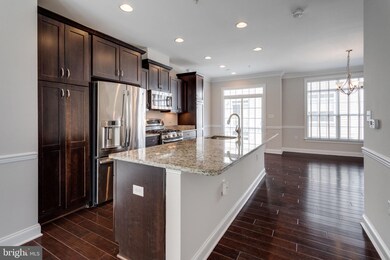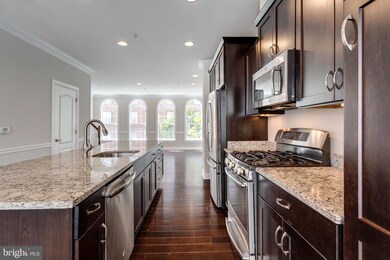
403 N Upton Ct Arlington, VA 22207
Buckingham NeighborhoodEstimated Value: $1,141,000 - $1,270,000
Highlights
- Colonial Architecture
- 1 Fireplace
- Forced Air Heating and Cooling System
- Washington Liberty High School Rated A+
- 2 Car Attached Garage
- 1-minute walk to Henry Wright Park
About This Home
As of October 2020STUNNING 4 bedroom, 4.5 bath townhome in Ballston Row in Ballston. Tucked away on Upton Ct, this elegant home gives you the peace and privacy you deserve! Inside there is stainless steel appliances, granite counter tops and hardwood floors on the main level. This spacious townhome is 2300+ square feet and features a roof terrace and 2 car garage (side by side. ) Top floor completes this great offering with a roof top, gas hookup in addition to a multi-purpose room that can serve as an additional bedroom or living room, with a full bath. Great location, close to Ballston and Virginia Square Metros, restaurants, bars, Harris Teeter, a short distance to Lubber Run Park, tot lots and Ballston Quarter. Central location allows for easy commute to downtown DC and Northern Virginia.
Townhouse Details
Home Type
- Townhome
Est. Annual Taxes
- $9,452
Year Built
- Built in 2013
Lot Details
- 937 Sq Ft Lot
HOA Fees
- $185 Monthly HOA Fees
Parking
- 2 Car Attached Garage
- Rear-Facing Garage
Home Design
- Colonial Architecture
- Brick Exterior Construction
Interior Spaces
- 2,138 Sq Ft Home
- Property has 4 Levels
- 1 Fireplace
Bedrooms and Bathrooms
Schools
- Barrett Elementary School
- Kenmore Middle School
- Washington-Liberty High School
Utilities
- Forced Air Heating and Cooling System
- Natural Gas Water Heater
Community Details
- Ballston Subdivision
Listing and Financial Details
- Tax Lot 35
- Assessor Parcel Number 20-024-283
Ownership History
Purchase Details
Purchase Details
Home Financials for this Owner
Home Financials are based on the most recent Mortgage that was taken out on this home.Purchase Details
Home Financials for this Owner
Home Financials are based on the most recent Mortgage that was taken out on this home.Similar Homes in Arlington, VA
Home Values in the Area
Average Home Value in this Area
Purchase History
| Date | Buyer | Sale Price | Title Company |
|---|---|---|---|
| Michele And Edward Wolski Living Trust | -- | None Listed On Document | |
| Wolski Michele Claire | $1,035,000 | Old Republic Title | |
| Desai Ravi R | $846,987 | -- |
Mortgage History
| Date | Status | Borrower | Loan Amount |
|---|---|---|---|
| Previous Owner | Wolski Michele Claire | $1,058,805 | |
| Previous Owner | Desai Ravi R | $610,200 | |
| Previous Owner | Desai Ravi R | $700,000 |
Property History
| Date | Event | Price | Change | Sq Ft Price |
|---|---|---|---|---|
| 10/15/2020 10/15/20 | Sold | $1,035,000 | 0.0% | $484 / Sq Ft |
| 09/08/2020 09/08/20 | Pending | -- | -- | -- |
| 08/19/2020 08/19/20 | For Sale | $1,035,000 | 0.0% | $484 / Sq Ft |
| 08/13/2020 08/13/20 | Off Market | $1,035,000 | -- | -- |
| 08/01/2017 08/01/17 | Rented | $4,500 | 0.0% | -- |
| 08/01/2017 08/01/17 | Under Contract | -- | -- | -- |
| 07/10/2017 07/10/17 | For Rent | $4,500 | 0.0% | -- |
| 06/22/2016 06/22/16 | Rented | $4,500 | 0.0% | -- |
| 06/22/2016 06/22/16 | Under Contract | -- | -- | -- |
| 06/04/2016 06/04/16 | For Rent | $4,500 | -- | -- |
Tax History Compared to Growth
Tax History
| Year | Tax Paid | Tax Assessment Tax Assessment Total Assessment is a certain percentage of the fair market value that is determined by local assessors to be the total taxable value of land and additions on the property. | Land | Improvement |
|---|---|---|---|---|
| 2024 | $11,329 | $1,096,700 | $580,000 | $516,700 |
| 2023 | $10,911 | $1,059,300 | $580,000 | $479,300 |
| 2022 | $10,693 | $1,038,200 | $550,000 | $488,200 |
| 2021 | $10,201 | $990,400 | $525,000 | $465,400 |
| 2020 | $9,453 | $921,300 | $465,000 | $456,300 |
| 2019 | $9,818 | $956,900 | $455,000 | $501,900 |
| 2018 | $9,513 | $945,600 | $440,000 | $505,600 |
| 2017 | $8,808 | $875,500 | $420,000 | $455,500 |
| 2016 | $8,203 | $827,700 | $420,000 | $407,700 |
| 2015 | $8,194 | $822,700 | $415,000 | $407,700 |
| 2014 | $3,934 | $395,000 | $395,000 | $0 |
Agents Affiliated with this Home
-
Gabriel Deukmaji

Seller's Agent in 2020
Gabriel Deukmaji
KW Metro Center
(703) 498-1790
1 in this area
89 Total Sales
-
Katie Wethman

Buyer's Agent in 2020
Katie Wethman
EXP Realty, LLC
(703) 655-7672
3 in this area
264 Total Sales
-
John Malatesta

Seller's Agent in 2017
John Malatesta
Fairfax Realty 50/66 LLC
(703) 939-7523
1 Total Sale
-
Genevieve Johnson

Buyer's Agent in 2017
Genevieve Johnson
Keller Williams Realty Dulles
(703) 864-3861
26 Total Sales
-
Manavi Boeser

Buyer's Agent in 2016
Manavi Boeser
Real Living at Home
(703) 869-6698
2 in this area
149 Total Sales
Map
Source: Bright MLS
MLS Number: VAAR166644
APN: 20-024-283
- 320 N George Mason Dr
- 4340 N Henderson Rd
- 4225 N Henderson Rd Unit 1
- 4810 3rd St N
- 4305 2nd Rd N Unit 43052
- 4600 2nd St N
- 4501 Arlington Blvd Unit 603
- 4501 Arlington Blvd Unit 425
- 4516 4th Rd N
- 4141 N Henderson Rd Unit 809
- 4141 N Henderson Rd Unit 726
- 4141 N Henderson Rd Unit 127
- 4141 N Henderson Rd Unit 412
- 4141 N Henderson Rd Unit 923
- 4141 N Henderson Rd Unit 511
- 4141 N Henderson Rd Unit 314
- 4141 N Henderson Rd Unit 1012
- 4631 2nd St N
- 230 N Thomas St Unit 2303
- 45 N Trenton St
- 403 N Upton Ct
- 401 N Upton Ct
- 405 N Upton Ct
- 407 N Upton Ct
- 409 N Upton Ct
- 402 N George Mason Dr
- 4349 4th St N
- 4347 4th St N
- 406 N George Mason Dr
- 404 N George Mason Dr
- 411 N Upton Ct
- 410 N George Mason Dr
- 400 N George Mason Dr
- 4341 4th St N
- 412 N George Mason Dr
- 413 N Upton Ct
- 414 N George Mason Dr
- 415 N Upton Ct
- 416 N George Mason Dr
- 417 N Upton Ct
