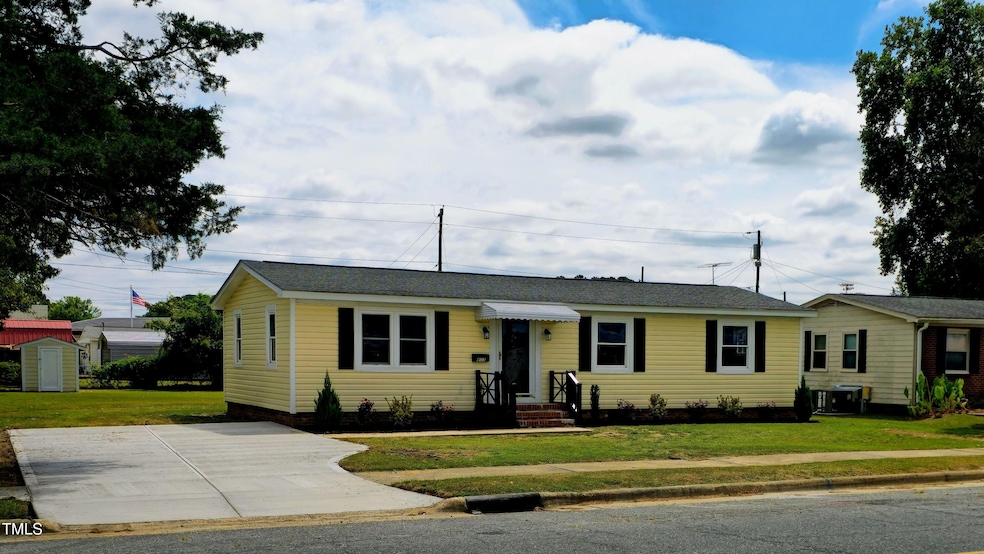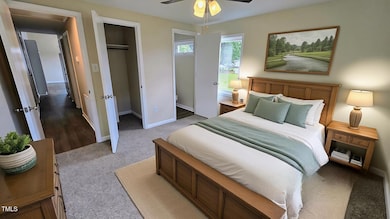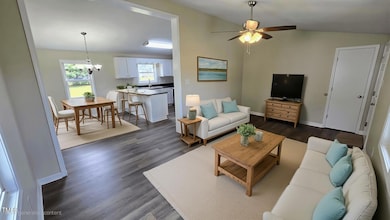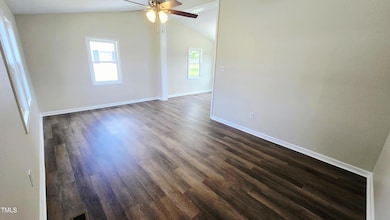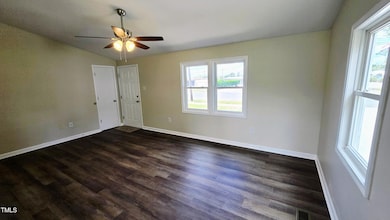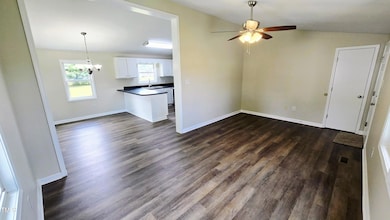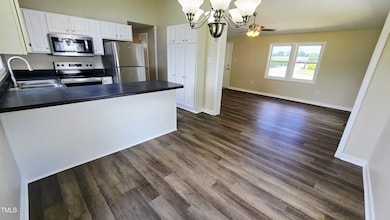403 S Market St Benson, NC 27504
Estimated payment $1,259/month
Highlights
- No HOA
- Cooling Available
- Luxury Vinyl Tile Flooring
- Breakfast Room
- Laundry Room
- 3-minute walk to P. K. Vyas Community Park
About This Home
Benson! Why rent when you can own? This is adorable, updated home blends modern upgrades with cozy charm, perfect for first time home buyers or those seeking a low-maintenance lifestyle. Key features includes a brand-new HVAC system, sleek stainless-steel appliances, stylish new flooring, and new paint throughout. New concrete driveway to park your vehicle. Prime location: walk to downtown Benson''s shops, restaurants' and town events in minutes!
Move -in ready and packed with upgrades, this home is affordably and packed with upgrades, this home is affordably priced. Don't miss your chance
town a piece of Benson's charm-schedule a showing today.
Home Details
Home Type
- Single Family
Est. Annual Taxes
- $1,997
Year Built
- Built in 1970
Lot Details
- 0.25 Acre Lot
- Lot Dimensions are 150 x 75 x 150 x 75
- West Facing Home
- Property is zoned RA
Parking
- 2 Parking Spaces
Home Design
- Brick Foundation
- Shingle Roof
- Vinyl Siding
Interior Spaces
- 1,100 Sq Ft Home
- 1-Story Property
- Family Room
- Breakfast Room
- Luxury Vinyl Tile Flooring
- Attic Fan
- Laundry Room
Bedrooms and Bathrooms
- 3 Bedrooms
- Primary bathroom on main floor
Schools
- Benson Elementary And Middle School
- S Johnston High School
Utilities
- Cooling Available
- Heat Pump System
Community Details
- No Home Owners Association
- To Be Added Subdivision
Listing and Financial Details
- Assessor Parcel Number 01-0-36-036
Map
Home Values in the Area
Average Home Value in this Area
Tax History
| Year | Tax Paid | Tax Assessment Tax Assessment Total Assessment is a certain percentage of the fair market value that is determined by local assessors to be the total taxable value of land and additions on the property. | Land | Improvement |
|---|---|---|---|---|
| 2025 | $1,997 | $176,690 | $35,000 | $141,690 |
| 2024 | $1,088 | $84,970 | $28,500 | $56,470 |
| 2023 | $1,088 | $84,970 | $28,500 | $56,470 |
| 2022 | $1,088 | $0 | $0 | $0 |
| 2021 | $1,088 | $84,970 | $28,500 | $56,470 |
| 2020 | $1,096 | $84,970 | $28,500 | $56,470 |
| 2019 | $1,096 | $84,970 | $28,500 | $56,470 |
| 2018 | $1,086 | $82,250 | $28,500 | $53,750 |
| 2017 | $1,086 | $82,250 | $28,500 | $53,750 |
| 2016 | $1,077 | $82,250 | $28,500 | $53,750 |
| 2015 | $1,077 | $82,250 | $28,500 | $53,750 |
| 2014 | -- | $82,250 | $28,500 | $53,750 |
Property History
| Date | Event | Price | List to Sale | Price per Sq Ft |
|---|---|---|---|---|
| 11/16/2025 11/16/25 | Pending | -- | -- | -- |
| 11/03/2025 11/03/25 | Price Changed | $207,000 | -0.5% | $188 / Sq Ft |
| 10/27/2025 10/27/25 | Price Changed | $208,000 | -0.5% | $189 / Sq Ft |
| 10/20/2025 10/20/25 | Price Changed | $209,000 | -1.8% | $190 / Sq Ft |
| 10/13/2025 10/13/25 | Price Changed | $212,900 | -0.5% | $194 / Sq Ft |
| 10/06/2025 10/06/25 | Price Changed | $214,000 | -0.5% | $195 / Sq Ft |
| 09/11/2025 09/11/25 | For Sale | $215,000 | -- | $195 / Sq Ft |
Purchase History
| Date | Type | Sale Price | Title Company |
|---|---|---|---|
| Trustee Deed | $128,860 | None Listed On Document | |
| Trustee Deed | $128,860 | None Listed On Document | |
| Warranty Deed | $132,500 | None Available |
Mortgage History
| Date | Status | Loan Amount | Loan Type |
|---|---|---|---|
| Closed | $130,000 | Construction | |
| Previous Owner | $52,500 | New Conventional |
Source: Doorify MLS
MLS Number: 10121204
APN: 01036036
- 0 S Market St
- 928 S Wall St
- 0 S Dunn St
- 303 W Parrish Dr
- 208 W Church St
- 318 W Harnett St
- 316 W Parrish Dr
- 520 S Lincoln St
- 1284 N Carolina 50
- 204 W Hill St
- 314 W Main St
- 324 W Harnett St
- 603 E Hill St
- 301 W Hill St
- 307 E Holmes St
- 0 W Church St
- 104 S Buggy Dr
- 104 S Buggy Dr Unit 71
- 0 Chicopee Rd Unit 10097773
- 517 W Brocklyn St Unit 63p
