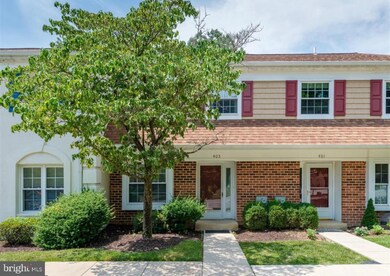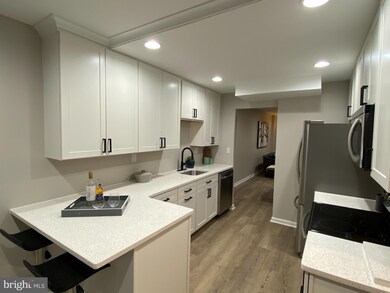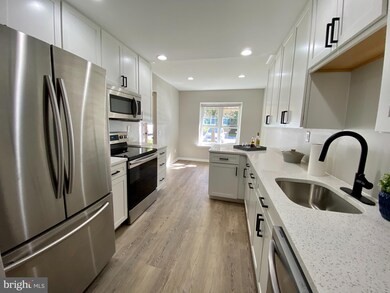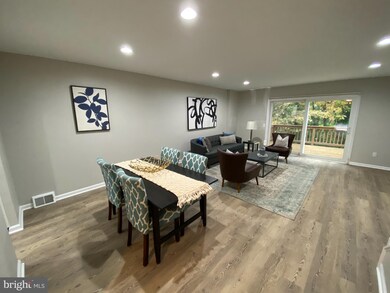
403 Saybrook Ln Unit 191 Wallingford, PA 19086
Nether Providence Township NeighborhoodHighlights
- Traditional Architecture
- Community Pool
- Forced Air Heating and Cooling System
- Nether Providence El School Rated A
About This Home
As of November 2020Welcome home to 403 Saybrook Lane. 403 is a stunning 2 bedroom, 2 full bath, 2 half bath, renovation. No attention to detail has been spared in this complete rehab with new kitchen, bathrooms, floors, and more. The unit invites you to its breathtaking open concept floor plan, with stunning greyscale color palette and perfectly coordinated hardwoods with grain that brings in hints of browns and grays. The living area melds seamlessly with the formal dining room and the also flows with ease into the heart of the home, the custom kitchen. Complete with sleek, white, shaker style cabinets, quartz countertops, and recessed lighting, this area is a home chef and entertainer's dream. This primary level of the home is bathed in natural light that floods in from the oversized windows and provides access to the tranquil wooded surround, by means of the sliding glass doors that allow access to the sizable rear deck of the home. The second floor of the home is where you will find both large bedrooms, complete with their own private baths. Again you will be awestruck by the attention to detail from the pairing of stunning navy cabinetry to gorgeous golden knob and pull accents. These baths are a haven in themselves, making you feel like you are immersed in a hotel experience right from the comfort of your own home. The bonus features of this unit do not stop at the two primary floors of living, but extend to the professionally finished basement that boasts the same level of detail and finish as the remainder of the home with a sprawling open floor plan that leaves your options endless for this canvas. Currently arranged as a family room and an at home office space, this area of the home holds endless possibilities. 403 Saybrook is perched in the award winning Wallingford-Swarthmore School District. With ease of access to several area attractions and the restaurant districts of Media, Ridley Park, Aston, and Philadelphia, 403 Saybrook is your ideal next chapter of homeownership. Welcome home.
Last Agent to Sell the Property
EXP Realty, LLC License #rs336160 Listed on: 10/16/2020

Townhouse Details
Home Type
- Townhome
Est. Annual Taxes
- $5,927
Year Built
- Built in 1987
HOA Fees
- $253 Monthly HOA Fees
Home Design
- Traditional Architecture
- Frame Construction
- Masonry
Interior Spaces
- 1,512 Sq Ft Home
- Property has 2 Levels
- Basement Fills Entire Space Under The House
Bedrooms and Bathrooms
- 2 Bedrooms
Parking
- 1 Open Parking Space
- 1 Parking Space
- Parking Lot
Utilities
- Forced Air Heating and Cooling System
- Electric Water Heater
Listing and Financial Details
- Tax Lot 009-191
- Assessor Parcel Number 34-00-02510-91
Community Details
Overview
- Association fees include common area maintenance, exterior building maintenance, pool(s), snow removal
- Weston Village Subdivision
Recreation
- Community Pool
Ownership History
Purchase Details
Home Financials for this Owner
Home Financials are based on the most recent Mortgage that was taken out on this home.Purchase Details
Similar Home in Wallingford, PA
Home Values in the Area
Average Home Value in this Area
Purchase History
| Date | Type | Sale Price | Title Company |
|---|---|---|---|
| Deed | $160,000 | Abstract One Llc | |
| Deed | $101,000 | -- |
Mortgage History
| Date | Status | Loan Amount | Loan Type |
|---|---|---|---|
| Previous Owner | $120,000 | New Conventional | |
| Previous Owner | $45,000 | Credit Line Revolving |
Property History
| Date | Event | Price | Change | Sq Ft Price |
|---|---|---|---|---|
| 12/12/2020 12/12/20 | Rented | $2,200 | 0.0% | -- |
| 12/09/2020 12/09/20 | Under Contract | -- | -- | -- |
| 12/04/2020 12/04/20 | For Rent | $2,200 | 0.0% | -- |
| 11/24/2020 11/24/20 | Sold | $270,000 | 0.0% | $179 / Sq Ft |
| 11/04/2020 11/04/20 | Price Changed | $270,000 | 0.0% | $179 / Sq Ft |
| 10/19/2020 10/19/20 | Pending | -- | -- | -- |
| 10/16/2020 10/16/20 | For Sale | $269,900 | +68.7% | $179 / Sq Ft |
| 08/27/2020 08/27/20 | Sold | $160,000 | -3.0% | $106 / Sq Ft |
| 07/26/2020 07/26/20 | Pending | -- | -- | -- |
| 07/24/2020 07/24/20 | For Sale | $165,000 | -- | $109 / Sq Ft |
Tax History Compared to Growth
Tax History
| Year | Tax Paid | Tax Assessment Tax Assessment Total Assessment is a certain percentage of the fair market value that is determined by local assessors to be the total taxable value of land and additions on the property. | Land | Improvement |
|---|---|---|---|---|
| 2024 | $5,797 | $162,590 | $40,820 | $121,770 |
| 2023 | $5,570 | $162,590 | $40,820 | $121,770 |
| 2022 | $5,451 | $162,590 | $40,820 | $121,770 |
| 2021 | $8,856 | $162,590 | $40,820 | $121,770 |
| 2020 | $5,927 | $102,280 | $36,290 | $65,990 |
| 2019 | $5,764 | $102,280 | $36,290 | $65,990 |
| 2018 | $5,652 | $102,280 | $0 | $0 |
| 2017 | $5,496 | $102,280 | $0 | $0 |
| 2016 | $573 | $102,280 | $0 | $0 |
| 2015 | $573 | $102,280 | $0 | $0 |
| 2014 | $573 | $102,280 | $0 | $0 |
Agents Affiliated with this Home
-
Derek Donatelli

Seller's Agent in 2020
Derek Donatelli
EXP Realty, LLC
(484) 535-2000
4 in this area
350 Total Sales
-
John Hockenberry

Seller's Agent in 2020
John Hockenberry
RE/MAX
(610) 420-8087
1 in this area
61 Total Sales
-
Jason Ontjes

Seller's Agent in 2020
Jason Ontjes
Century 21 Emerald
(610) 888-7227
1 in this area
37 Total Sales
-
Edward Stiefel

Seller Co-Listing Agent in 2020
Edward Stiefel
EXP Realty, LLC
(888) 397-7352
1 in this area
19 Total Sales
-
Tammy deRitis
T
Buyer's Agent in 2020
Tammy deRitis
KW Empower
(610) 291-3019
33 Total Sales
Map
Source: Bright MLS
MLS Number: PADE528930
APN: 34-00-02510-91
- 1000 Putnam Blvd Unit 603
- 338A Saybrook Ln
- 441 Saybrook Ln Unit 169
- 963 Putnam Blvd Unit 93
- 909 Putnam Blvd Unit 107
- 842A Putnam Blvd Unit 60A
- 838 Putnam Blvd Unit 58B
- 834 Putnam Blvd Unit 56A
- 719 Pennsylvania Ave
- 436 New Jersey Ave
- 715 Scott Ln
- 710A Putnam Blvd
- 214-216 Beech Rd
- 521 Creekside Dr Unit B53
- 62 Park Valley Ln Unit 62
- 237 E Roland Rd
- 725 Kincaid Mills Ln Unit 45
- 3610 Williamson Ave
- 231 E Avon Rd
- 702 W Brookhaven Rd






