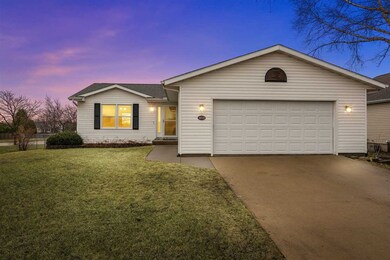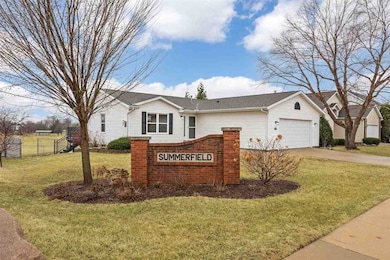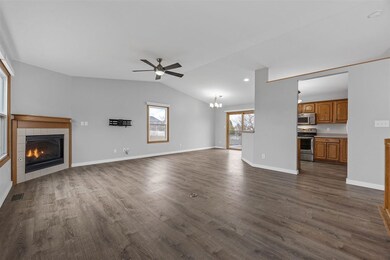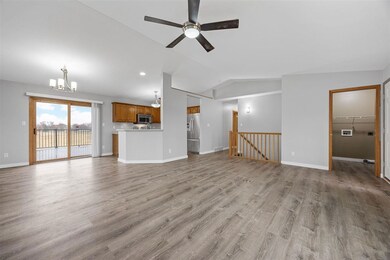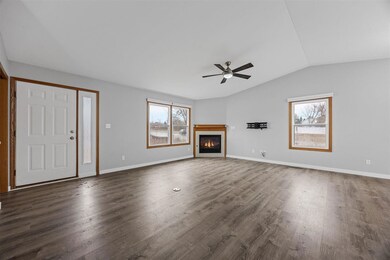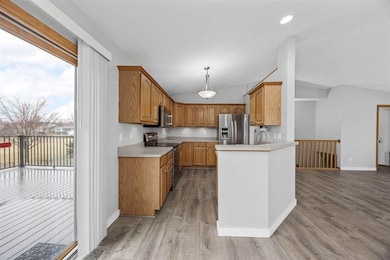
403 Sheffield Dr NE Cedar Rapids, IA 52402
Highlights
- Deck
- Recreation Room
- Ranch Style House
- Westfield Elementary School Rated A
- Vaulted Ceiling
- 3-minute walk to Huntington Ridge Park
About This Home
As of April 2025Situated on a desirable corner lot, this well-maintained home combines comfort and convenience. Featuring four generous bedrooms, office, and three full bathrooms, there’s ample space for everyone. Step onto the expansive, maintenance-free deck—an ideal spot to relax or entertain while taking in the open Huntington Ridge Park. The lower-level walkout enhances functionality, providing seamless access to the backyard and additional living areas. Conveniently located near shopping, dining, and amenities, this home offers both tranquility and accessibility.
Last Buyer's Agent
Nonmember NONMEMBER
NONMEMBER
Home Details
Home Type
- Single Family
Est. Annual Taxes
- $5,394
Year Built
- Built in 1999
Lot Details
- 8,712 Sq Ft Lot
- Lot Dimensions are 75x120
- Fenced Yard
Parking
- 2 Parking Spaces
Home Design
- Ranch Style House
- Frame Construction
Interior Spaces
- Vaulted Ceiling
- Gas Fireplace
- Great Room with Fireplace
- Family Room
- Living Room
- Combination Kitchen and Dining Room
- Recreation Room
- Laundry on main level
Kitchen
- Oven or Range
- Microwave
- Dishwasher
Bedrooms and Bathrooms
- 4 Bedrooms | 3 Main Level Bedrooms
Basement
- Walk-Out Basement
- Basement Fills Entire Space Under The House
Outdoor Features
- Deck
- Patio
Schools
- Westfield Elementary School
- Oak Ridge Middle School
- Linn Mar High School
Utilities
- Forced Air Heating and Cooling System
- Heating System Uses Gas
- Internet Available
- Cable TV Available
Community Details
- Summerfield Subdivision
Listing and Financial Details
- Assessor Parcel Number 1127402001
Ownership History
Purchase Details
Home Financials for this Owner
Home Financials are based on the most recent Mortgage that was taken out on this home.Purchase Details
Home Financials for this Owner
Home Financials are based on the most recent Mortgage that was taken out on this home.Purchase Details
Purchase Details
Home Financials for this Owner
Home Financials are based on the most recent Mortgage that was taken out on this home.Purchase Details
Home Financials for this Owner
Home Financials are based on the most recent Mortgage that was taken out on this home.Similar Homes in Cedar Rapids, IA
Home Values in the Area
Average Home Value in this Area
Purchase History
| Date | Type | Sale Price | Title Company |
|---|---|---|---|
| Warranty Deed | $310,000 | None Listed On Document | |
| Warranty Deed | $280,000 | -- | |
| Warranty Deed | -- | None Available | |
| Warranty Deed | $171,500 | None Available | |
| Corporate Deed | $134,000 | -- |
Mortgage History
| Date | Status | Loan Amount | Loan Type |
|---|---|---|---|
| Open | $248,000 | New Conventional | |
| Previous Owner | $266,000 | New Conventional | |
| Previous Owner | $30,000 | Credit Line Revolving | |
| Previous Owner | $65,000 | New Conventional | |
| Previous Owner | $150,000 | Unknown | |
| Previous Owner | $121,050 | No Value Available |
Property History
| Date | Event | Price | Change | Sq Ft Price |
|---|---|---|---|---|
| 04/28/2025 04/28/25 | Sold | $310,000 | 0.0% | $137 / Sq Ft |
| 04/14/2025 04/14/25 | Pending | -- | -- | -- |
| 03/20/2025 03/20/25 | For Sale | $310,000 | +10.7% | $137 / Sq Ft |
| 02/07/2023 02/07/23 | Sold | $280,000 | 0.0% | $124 / Sq Ft |
| 01/06/2023 01/06/23 | Pending | -- | -- | -- |
| 01/02/2023 01/02/23 | For Sale | $280,000 | -- | $124 / Sq Ft |
Tax History Compared to Growth
Tax History
| Year | Tax Paid | Tax Assessment Tax Assessment Total Assessment is a certain percentage of the fair market value that is determined by local assessors to be the total taxable value of land and additions on the property. | Land | Improvement |
|---|---|---|---|---|
| 2023 | $5,394 | $267,200 | $56,500 | $210,700 |
| 2022 | $4,724 | $244,900 | $52,800 | $192,100 |
| 2021 | $4,652 | $222,300 | $49,000 | $173,300 |
| 2020 | $4,652 | $206,700 | $39,600 | $167,100 |
| 2019 | $4,432 | $206,700 | $39,600 | $167,100 |
| 2018 | $4,238 | $199,300 | $39,600 | $159,700 |
| 2017 | $4,032 | $184,500 | $39,600 | $144,900 |
| 2016 | $4,127 | $184,500 | $39,600 | $144,900 |
| 2015 | $3,985 | $177,960 | $30,149 | $147,811 |
| 2014 | $3,790 | $177,960 | $30,149 | $147,811 |
| 2013 | $3,660 | $177,960 | $30,149 | $147,811 |
Agents Affiliated with this Home
-
Gwen Johnson

Seller's Agent in 2025
Gwen Johnson
Skogman Realty Co.
(319) 631-4936
625 Total Sales
-
Heather Hershberger

Seller Co-Listing Agent in 2025
Heather Hershberger
Skogman Realty Co.
(319) 360-4799
18 Total Sales
-
N
Buyer's Agent in 2025
Nonmember NONMEMBER
NONMEMBER
-
Sheryl Perkins Jahnel
S
Seller's Agent in 2023
Sheryl Perkins Jahnel
IOWA REALTY
(319) 393-4900
55 Total Sales
-
Kyle Robinson

Buyer's Agent in 2023
Kyle Robinson
eXp Realty
(563) 505-1806
1,707 Total Sales
Map
Source: Iowa City Area Association of REALTORS®
MLS Number: 202501819
APN: 11274-02001-00000
- 7603 Hampshire Dr NE
- 618 Huntington Ridge Rd NE
- 7819 Winston Dr NE
- 815 Deer Run Dr NE
- 3310 Timber Ridge Ct
- 919 Deer Run Dr NE
- 640 Colton Cir NE Unit 7
- 828 73rd St NE
- 813 Palmyra Dr NE
- 7701 Westfield Dr NE
- 923 Messina Dr NE
- 620 Colton Cir NE Unit B11
- 7633 Westfield Dr NE
- 1138 White Ivy Place NE
- 7615 Westfield Dr NE
- 929 Messina Dr NE
- 1018 Deer Run Dr NE
- 8901 Zeppelin Ave NE
- 230 Mccarran Ave NE
- 225 Mccarran Ave NE

