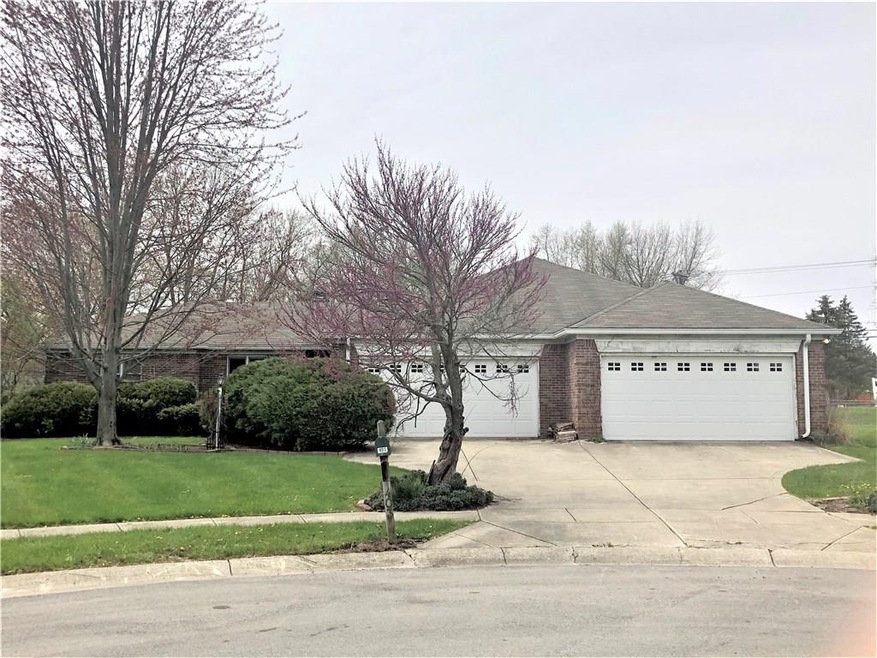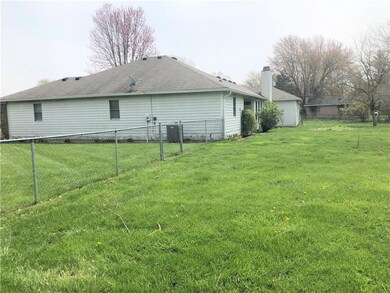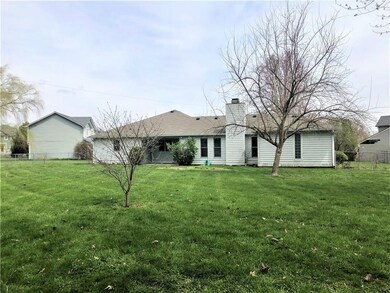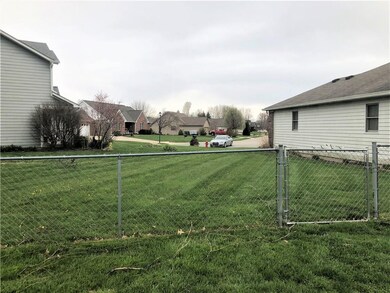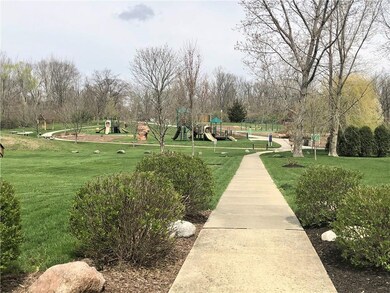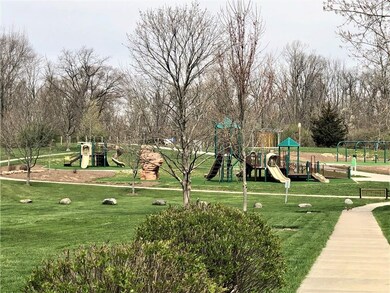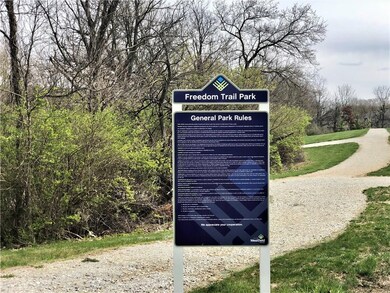
403 Sonhatsett Dr Westfield, IN 46074
East Westfield NeighborhoodEstimated Value: $351,000 - $386,983
Highlights
- Ranch Style House
- Covered patio or porch
- 4 Car Garage
- Washington Woods Elementary School Rated A
- Central Air
About This Home
As of May 2020LOCATION! LOCATION! LOCATION! UNIQUE 3 BEDROOM, 3 FULL BATH (2 EN SUITES), 6 CAR ATTACHED GARAGE CUSTOM RANCH WALKING DISTANCE TO DOWNTOWN WESTFIELD AND FREEDOM TRAIL PARK. HOME FEATURES; LARGE MASTER SUITE, SPLIT FLOOR PLAN, SECOND BEDROOM EN SUITE, LIBRARY/DEN, LARGE FENCED IN YARD, 4 CAR TANDEM W/ 2 CAR ATTACHED GARAGE. HOME HAS UNIQUE FEATURE; OIL PIT IN GARAGE FOR MECHANICS. CURRENT OWNER RESTORED OLD CARS. HOME IS BEING SOLD "AS IS" AND PRICE APPROPRIATELY TO REFLECT THE CARE THAT IS NEEDED.
Home Details
Home Type
- Single Family
Est. Annual Taxes
- $2,202
Year Built
- Built in 1992
Lot Details
- 0.54
Parking
- 4 Car Garage
Home Design
- Ranch Style House
Interior Spaces
- 1,871 Sq Ft Home
- Living Room with Fireplace
Bedrooms and Bathrooms
- 3 Bedrooms
- 3 Full Bathrooms
Basement
- Sump Pump
- Crawl Space
Utilities
- Central Air
- Heat Pump System
Additional Features
- Covered patio or porch
- 0.54 Acre Lot
Community Details
- Silver Lakes Subdivision
- Property managed by SILVER LAKES HOA
Listing and Financial Details
- Assessor Parcel Number 290631311027000015
Ownership History
Purchase Details
Home Financials for this Owner
Home Financials are based on the most recent Mortgage that was taken out on this home.Similar Homes in Westfield, IN
Home Values in the Area
Average Home Value in this Area
Purchase History
| Date | Buyer | Sale Price | Title Company |
|---|---|---|---|
| Lagrou Leanne A | -- | Fidelity National Title |
Mortgage History
| Date | Status | Borrower | Loan Amount |
|---|---|---|---|
| Open | Lagrou Leanne A | $225,000 |
Property History
| Date | Event | Price | Change | Sq Ft Price |
|---|---|---|---|---|
| 05/13/2020 05/13/20 | Sold | $225,000 | 0.0% | $120 / Sq Ft |
| 04/20/2020 04/20/20 | Pending | -- | -- | -- |
| 04/16/2020 04/16/20 | For Sale | $225,000 | -- | $120 / Sq Ft |
Tax History Compared to Growth
Tax History
| Year | Tax Paid | Tax Assessment Tax Assessment Total Assessment is a certain percentage of the fair market value that is determined by local assessors to be the total taxable value of land and additions on the property. | Land | Improvement |
|---|---|---|---|---|
| 2024 | $3,014 | $283,900 | $58,300 | $225,600 |
| 2023 | $3,039 | $267,500 | $58,300 | $209,200 |
| 2022 | $3,116 | $269,000 | $58,300 | $210,700 |
| 2021 | $2,565 | $216,700 | $58,300 | $158,400 |
| 2020 | $2,431 | $204,000 | $58,300 | $145,700 |
| 2019 | $2,357 | $197,200 | $38,800 | $158,400 |
| 2018 | $2,201 | $184,500 | $38,800 | $145,700 |
| 2017 | $2,059 | $185,200 | $38,800 | $146,400 |
| 2016 | $1,972 | $177,500 | $38,800 | $138,700 |
| 2014 | $1,818 | $164,600 | $38,800 | $125,800 |
| 2013 | $1,818 | $164,700 | $38,900 | $125,800 |
Agents Affiliated with this Home
-
Jessica Rohlman

Seller's Agent in 2020
Jessica Rohlman
CENTURY 21 Scheetz
(317) 881-2100
1 in this area
139 Total Sales
-

Buyer's Agent in 2020
Tere Long
F.C. Tucker Company
(317) 846-7751
1 in this area
49 Total Sales
Map
Source: MIBOR Broker Listing Cooperative®
MLS Number: MBR21705398
APN: 29-06-31-311-027.000-015
- 306 E North St
- 30 Sleepy Hollow Ct
- 511 E Main St
- 17918 Lucas Cir
- 14892 Higgins Dr
- 14878 E Keenan Cir
- 701 E Main St
- 338 E Park St
- 345 E Park St
- 306 S Cherry St
- 373 S Cherry St
- 367 S Cherry St
- 379 S Cherry St
- 401 Jersey St
- 512 S Cherry St
- 410 Jersey St
- 17003 Whitebark Ct
- 1910 Riverstone Ct
- 628 Southridge Ct
- 17849 Grassy Knoll Dr
