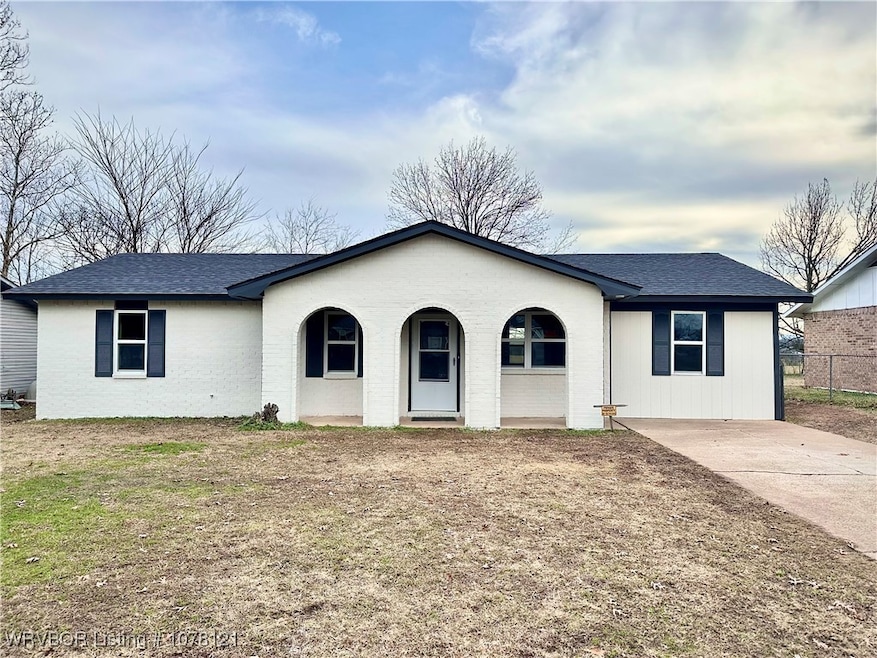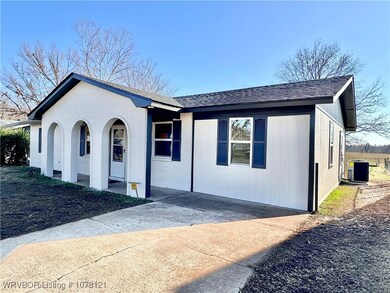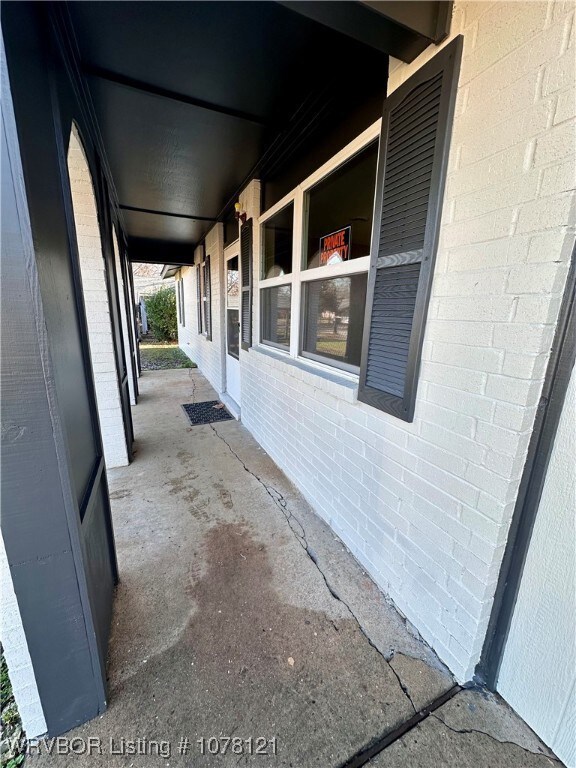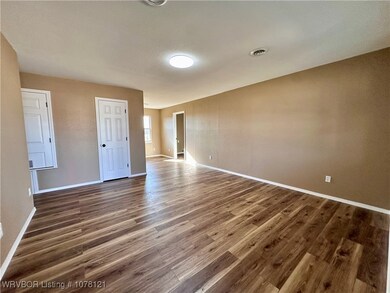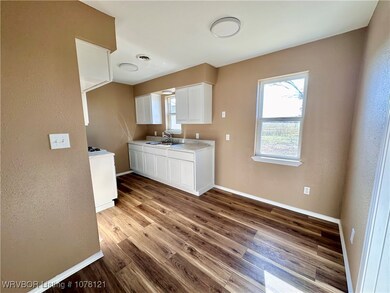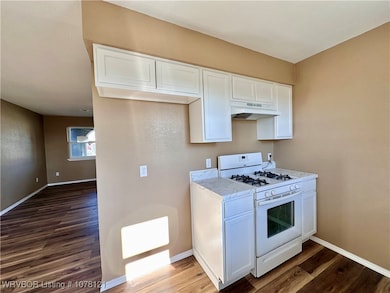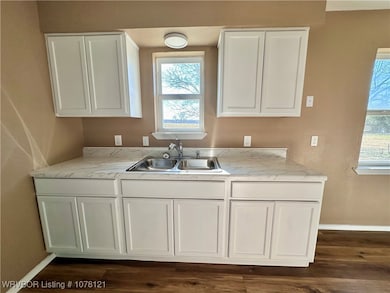
Highlights
- Traditional Architecture
- Bonus Room
- Brick or Stone Mason
- Engineered Wood Flooring
- Porch
- Walk-In Closet
About This Home
As of February 2025This beautifully remodeled 3 bedroom, 2 bathroom home features 1,274 sq ft of thoughtfully updated living space, including a spacious bonus room that can serve as a second living area. Recent updates include a new roof, AC unit, hot water heater, sheetrock, fresh paint, modern flooring, and updated lighting throughout. The backyard is chain link and just missing a gate, complete with a storage building for your convenience.
Last Agent to Sell the Property
O'Neal Real Estate-Poteau License #174896 Listed on: 12/31/2024
Home Details
Home Type
- Single Family
Est. Annual Taxes
- $345
Year Built
- Built in 1977
Lot Details
- 9,749 Sq Ft Lot
- Lot Dimensions are 65x150
- Back Yard Fenced
Parking
- Driveway
Home Design
- Traditional Architecture
- Brick or Stone Mason
- Slab Foundation
- Shingle Roof
- Asphalt Roof
Interior Spaces
- 1,274 Sq Ft Home
- 1-Story Property
- Bonus Room
- Home Security System
- Washer and Electric Dryer Hookup
Kitchen
- <<OvenToken>>
- Range<<rangeHoodToken>>
Flooring
- Engineered Wood
- Laminate
Bedrooms and Bathrooms
- 3 Bedrooms
- Walk-In Closet
Outdoor Features
- Outdoor Storage
- Outbuilding
- Porch
Schools
- Spiro Elementary School
- Sprio Middle School
- Spiro High School
Utilities
- Cooling System Powered By Gas
- Central Heating
- Heating System Uses Gas
- Gas Water Heater
Community Details
- East Side Estates Subdivision
Listing and Financial Details
- Legal Lot and Block 18 / 4
- Assessor Parcel Number U010-00-004-000-0-017-00
Ownership History
Purchase Details
Home Financials for this Owner
Home Financials are based on the most recent Mortgage that was taken out on this home.Purchase Details
Home Financials for this Owner
Home Financials are based on the most recent Mortgage that was taken out on this home.Purchase Details
Similar Homes in Spiro, OK
Home Values in the Area
Average Home Value in this Area
Purchase History
| Date | Type | Sale Price | Title Company |
|---|---|---|---|
| Warranty Deed | $149,500 | Old Republic National Title | |
| Warranty Deed | $82,000 | Sca Title | |
| Warranty Deed | -- | -- |
Mortgage History
| Date | Status | Loan Amount | Loan Type |
|---|---|---|---|
| Open | $40,000 | Credit Line Revolving | |
| Previous Owner | $39,600 | Stand Alone Refi Refinance Of Original Loan |
Property History
| Date | Event | Price | Change | Sq Ft Price |
|---|---|---|---|---|
| 02/05/2025 02/05/25 | Sold | $149,500 | 0.0% | $117 / Sq Ft |
| 01/14/2025 01/14/25 | Pending | -- | -- | -- |
| 12/31/2024 12/31/24 | For Sale | $149,500 | +82.3% | $117 / Sq Ft |
| 10/28/2024 10/28/24 | Sold | $82,000 | -16.2% | $64 / Sq Ft |
| 10/14/2024 10/14/24 | Pending | -- | -- | -- |
| 09/27/2024 09/27/24 | Price Changed | $97,900 | -2.0% | $77 / Sq Ft |
| 08/19/2024 08/19/24 | For Sale | $99,900 | -- | $78 / Sq Ft |
Tax History Compared to Growth
Tax History
| Year | Tax Paid | Tax Assessment Tax Assessment Total Assessment is a certain percentage of the fair market value that is determined by local assessors to be the total taxable value of land and additions on the property. | Land | Improvement |
|---|---|---|---|---|
| 2024 | $353 | $8,545 | $550 | $7,995 |
| 2023 | $353 | $4,798 | $550 | $4,248 |
| 2022 | $338 | $4,798 | $550 | $4,248 |
| 2021 | $339 | $4,788 | $548 | $4,240 |
| 2020 | $323 | $4,648 | $522 | $4,126 |
| 2019 | $328 | $4,513 | $474 | $4,039 |
| 2018 | $315 | $4,381 | $463 | $3,918 |
| 2017 | $311 | $4,254 | $329 | $3,925 |
| 2016 | $294 | $4,130 | $313 | $3,817 |
| 2015 | $260 | $4,009 | $460 | $3,549 |
| 2014 | $252 | $3,893 | $431 | $3,462 |
Agents Affiliated with this Home
-
Lindsey Cooper

Seller's Agent in 2025
Lindsey Cooper
O'Neal Real Estate-Poteau
(918) 315-0391
66 Total Sales
-
Karen Hawkins

Buyer's Agent in 2025
Karen Hawkins
O'Neal Real Estate
(918) 315-5811
123 Total Sales
Map
Source: Western River Valley Board of REALTORS®
MLS Number: 1078121
APN: U010-00-004-000-0-017-00
