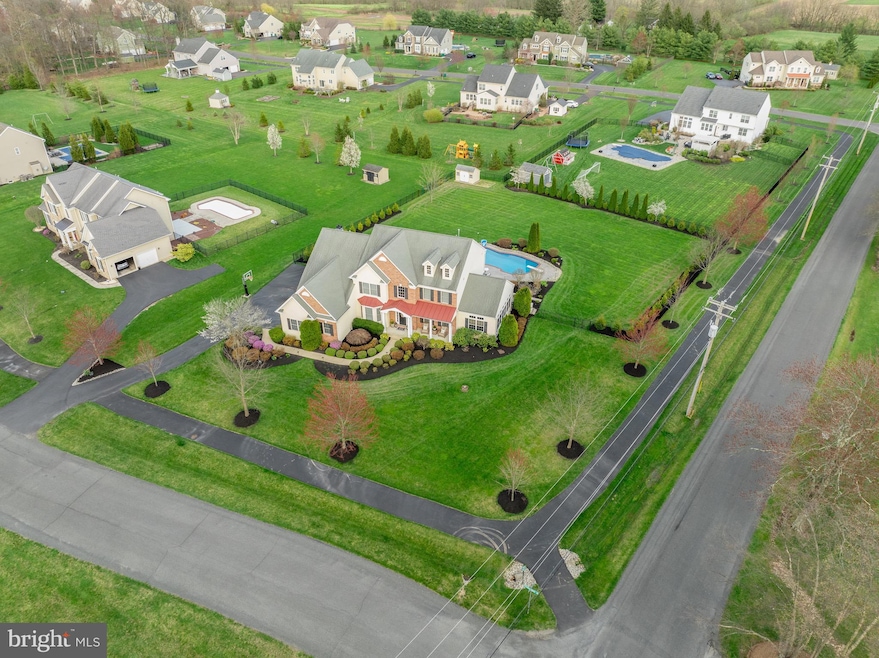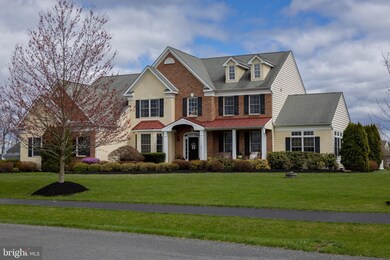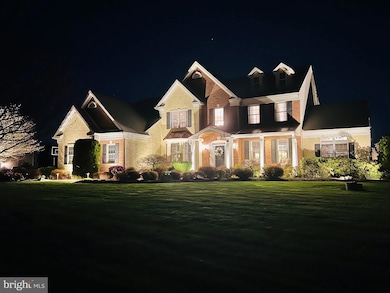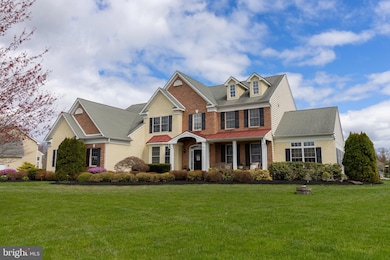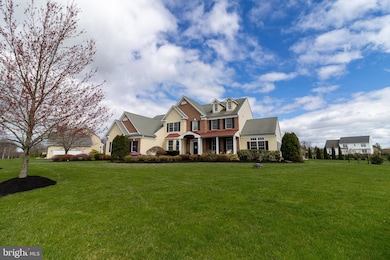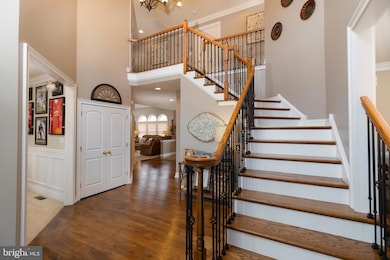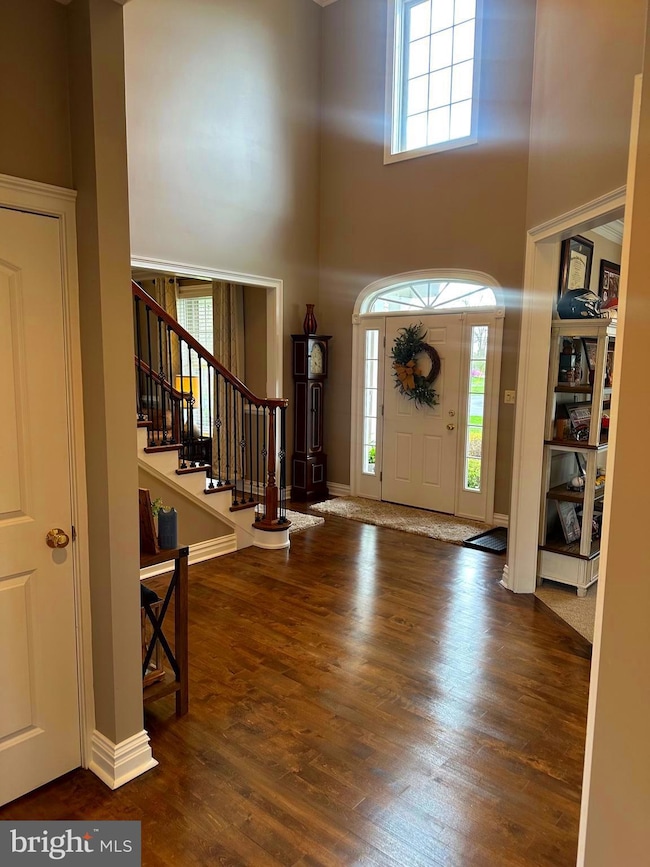
403 Stone Bridge Rd Perkasie, PA 18944
Bedminster NeighborhoodHighlights
- In Ground Pool
- 1.04 Acre Lot
- Dual Staircase
- Panoramic View
- Open Floorplan
- Colonial Architecture
About This Home
As of July 2024Your search is over, WELCOME HOME! This stunning, 4 bedroom, 3.5 bath, 4068 sf, home is situated on a 1.035 acres corner lot, in the sought after Estates at Deep Run Creek. Your home offers you the best of both worlds: close enough to commute to the nearby major cities, yet, sits in a tranquil subdivision. It has everything your heart desires: luxurious amenities for everyday living. The impressive 2-story foyer creates a grand entrance for your guests, and the crown molding and hardwood floor throughout adds a touch of elegance. The sunroom provides a peaceful place to unwind after a long, hard day at work. The double oven and gas stove makes cooking a breeze, while the open-concept layout is ideal for entertaining. The generous-sized bedrooms give you ample room for your family and guests. Your home has been updated and tastefully decorated. A whole home generator was installed in 2022, hardwood floors were refinished, new 2nd floor AC unit installed, and polyurea garage floor coating, just to name a few. (List of upgrades attached). Relax in style by the pool in the summer and cozy up by one of the two gas fireplaces in the winter. There is absolutely nothing to be done but move right in and start enjoying life in Bucks County! This home is a must see and will not be on the market for too long! Make your appointment today or stop by one of the Open Houses offered this weekend. (More photos to come).
Home Details
Home Type
- Single Family
Est. Annual Taxes
- $10,544
Year Built
- Built in 2007
Lot Details
- 1.04 Acre Lot
- Corner Lot
- Property is in excellent condition
- Property is zoned AP
HOA Fees
- $54 Monthly HOA Fees
Parking
- 3 Car Attached Garage
Property Views
- Panoramic
- Pasture
- Garden
Home Design
- Colonial Architecture
- Frame Construction
- Concrete Perimeter Foundation
Interior Spaces
- 4,068 Sq Ft Home
- Property has 2 Levels
- Open Floorplan
- Central Vacuum
- Dual Staircase
- Built-In Features
- Wainscoting
- Ceiling Fan
- Recessed Lighting
- 2 Fireplaces
- Window Treatments
- Formal Dining Room
- Unfinished Basement
- Basement Fills Entire Space Under The House
- Dryer
Kitchen
- Breakfast Area or Nook
- Double Oven
- Gas Oven or Range
- Built-In Microwave
- Dishwasher
- Kitchen Island
Flooring
- Wood
- Carpet
- Tile or Brick
Bedrooms and Bathrooms
- 4 Bedrooms
- En-Suite Bathroom
Accessible Home Design
- Level Entry For Accessibility
Pool
- In Ground Pool
- Saltwater Pool
Utilities
- Forced Air Heating and Cooling System
- Heating System Powered By Leased Propane
- Well
- Propane Water Heater
- Municipal Trash
Community Details
- $1,000 Capital Contribution Fee
- Estates @ Deep Run Creek Community Association
- Ests At Deep Run Cre Subdivision
Listing and Financial Details
- Tax Lot 109-002
- Assessor Parcel Number 01-011-109-002
Ownership History
Purchase Details
Home Financials for this Owner
Home Financials are based on the most recent Mortgage that was taken out on this home.Purchase Details
Purchase Details
Home Financials for this Owner
Home Financials are based on the most recent Mortgage that was taken out on this home.Purchase Details
Purchase Details
Home Financials for this Owner
Home Financials are based on the most recent Mortgage that was taken out on this home.Map
Similar Homes in Perkasie, PA
Home Values in the Area
Average Home Value in this Area
Purchase History
| Date | Type | Sale Price | Title Company |
|---|---|---|---|
| Deed | $999,000 | First Service Abstract | |
| Deed | $999,000 | First Service Abstract | |
| Deed | $855,000 | None Listed On Document | |
| Interfamily Deed Transfer | -- | None Available | |
| Deed | $649,900 | None Available |
Mortgage History
| Date | Status | Loan Amount | Loan Type |
|---|---|---|---|
| Open | $500,000 | New Conventional | |
| Previous Owner | $684,000 | New Conventional | |
| Previous Owner | $100,000 | Credit Line Revolving | |
| Previous Owner | $341,625 | New Conventional | |
| Previous Owner | $100,000 | Credit Line Revolving | |
| Previous Owner | $408,000 | New Conventional | |
| Previous Owner | $417,000 | New Conventional |
Property History
| Date | Event | Price | Change | Sq Ft Price |
|---|---|---|---|---|
| 07/01/2024 07/01/24 | Sold | $999,000 | -7.1% | $246 / Sq Ft |
| 04/16/2024 04/16/24 | Pending | -- | -- | -- |
| 04/12/2024 04/12/24 | For Sale | $1,075,000 | +25.7% | $264 / Sq Ft |
| 02/08/2022 02/08/22 | Sold | $855,000 | -4.9% | $210 / Sq Ft |
| 12/03/2021 12/03/21 | Pending | -- | -- | -- |
| 11/12/2021 11/12/21 | For Sale | $899,000 | -- | $221 / Sq Ft |
Tax History
| Year | Tax Paid | Tax Assessment Tax Assessment Total Assessment is a certain percentage of the fair market value that is determined by local assessors to be the total taxable value of land and additions on the property. | Land | Improvement |
|---|---|---|---|---|
| 2024 | $10,670 | $62,690 | $10,350 | $52,340 |
| 2023 | $10,545 | $62,690 | $10,350 | $52,340 |
| 2022 | $10,545 | $62,690 | $10,350 | $52,340 |
| 2021 | $10,545 | $62,690 | $10,350 | $52,340 |
| 2020 | $10,545 | $62,690 | $10,350 | $52,340 |
| 2019 | $10,482 | $62,690 | $10,350 | $52,340 |
| 2018 | $10,482 | $62,690 | $10,350 | $52,340 |
| 2017 | $10,404 | $62,690 | $10,350 | $52,340 |
| 2016 | $10,404 | $62,690 | $10,350 | $52,340 |
| 2015 | -- | $62,690 | $10,350 | $52,340 |
| 2014 | -- | $62,690 | $10,350 | $52,340 |
Source: Bright MLS
MLS Number: PABU2068228
APN: 01-011-109-002
- 303 Tinsman Dr
- 229 Barnhill Rd
- Lot 3 Schadle Rd
- Lot 4 Schadle Rd
- Lot 2 Schadle Rd
- Lot 7 Schadle Rd
- 123 Wigton Cir
- 291 Elephant Rd
- 147 Meadow Ln
- 202 Kulp Dr
- 135 Allem Ln Unit 135
- 178 Elephant Rd
- 126 Allem Ln Unit 126
- 169 Marlyn Ln
- 419 Townsend Dr
- 13 Braden Ct
- 230 Center Dr
- 115 High St
- 196 Pipers Inn Dr
- 147 S Main St
