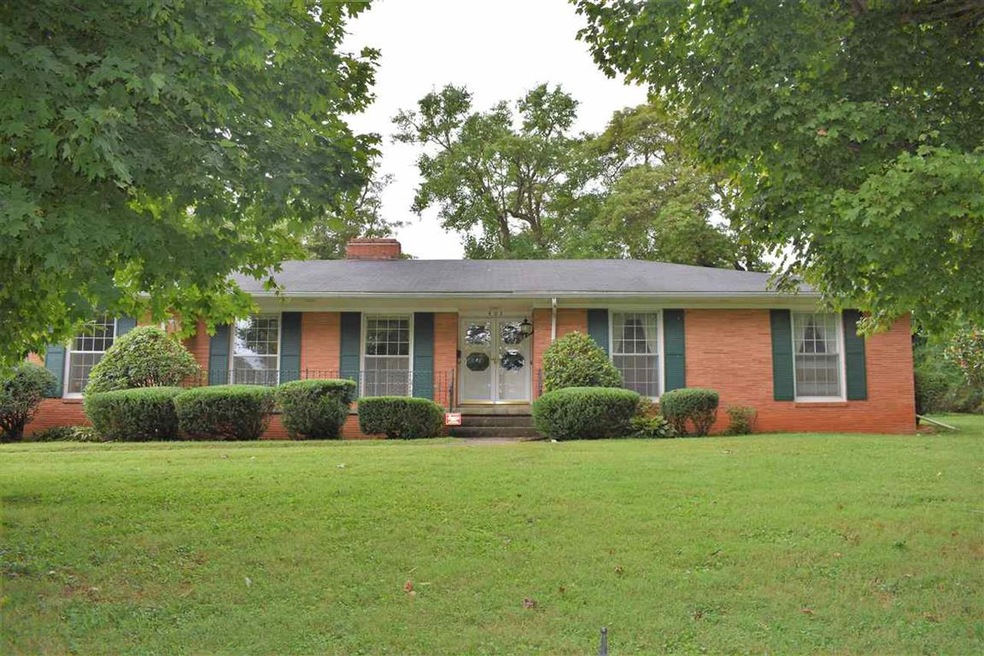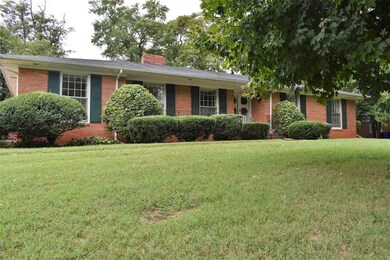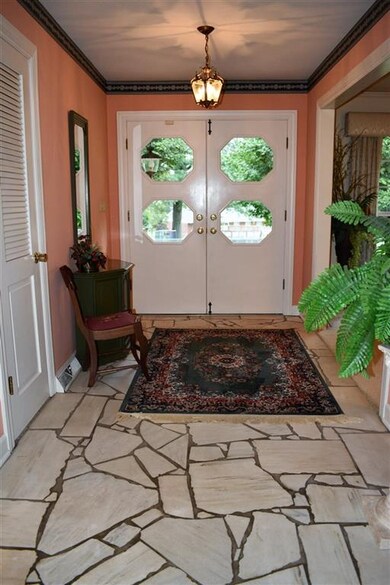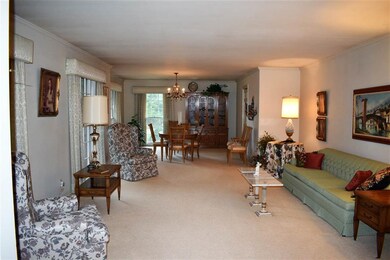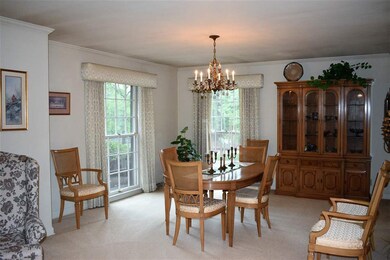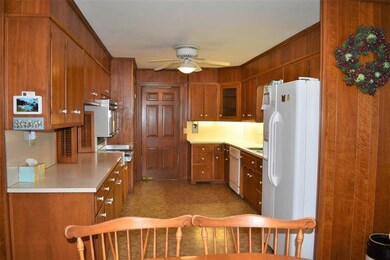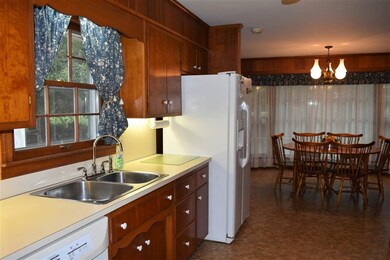
403 Sunset Cir Franklin, KY 42134
Estimated Value: $266,146 - $307,000
Highlights
- Multiple Fireplaces
- Porch
- Eat-In Kitchen
- Ranch Style House
- Attached Garage
- Storm Windows
About This Home
As of December 2018They don't build them like this anymore. Take a moment to view this well built home with full basement in Westview Heights. What we love about this one is the full length windows, spacious living and dining room and efficient kitchen, which features ample cabinets & walk in pantry. The family room boasts fireplace and built-ins and beamed ceiling. There are three spacious bedrooms on the main floor. The basement includes oversized two car garage with storage, nice utility room with 1/2 bath and rec rm.
Last Agent to Sell the Property
Keller Williams First Choice Realty License #190843 Listed on: 09/24/2018

Home Details
Home Type
- Single Family
Est. Annual Taxes
- $1,593
Year Built
- Built in 1966
Lot Details
- Lot Dimensions are 150 x 132
- Landscaped with Trees
Home Design
- Ranch Style House
- Brick Veneer
- Block Foundation
- Shingle Roof
Interior Spaces
- 1,997 Sq Ft Home
- Shelving
- Ceiling Fan
- Multiple Fireplaces
- Gas Log Fireplace
- Window Treatments
- Storage In Attic
Kitchen
- Eat-In Kitchen
- Dishwasher
- Disposal
Flooring
- Parquet
- Carpet
Bedrooms and Bathrooms
- 3 Bedrooms
- Walk-In Closet
- 2.5 Bathrooms
- Double Vanity
- Separate Shower
Basement
- Walk-Out Basement
- Basement Fills Entire Space Under The House
Home Security
- Home Security System
- Storm Windows
- Storm Doors
- Fire and Smoke Detector
Parking
- Attached Garage
- Basement Garage
- Garage Door Opener
- Driveway
Outdoor Features
- Patio
- Porch
Schools
- Franklin Simpson Elementary And Middle School
- Franklin Simpson High School
Utilities
- Forced Air Heating and Cooling System
- Heating System Uses Gas
- High Speed Internet
- Cable TV Available
Community Details
- Westview Heights Subdivision
Ownership History
Purchase Details
Home Financials for this Owner
Home Financials are based on the most recent Mortgage that was taken out on this home.Similar Homes in Franklin, KY
Home Values in the Area
Average Home Value in this Area
Purchase History
| Date | Buyer | Sale Price | Title Company |
|---|---|---|---|
| Dimichele Coty | $180,000 | Clear Title |
Mortgage History
| Date | Status | Borrower | Loan Amount |
|---|---|---|---|
| Open | Dimichele Coty | $35,000 | |
| Closed | Dimichele Coty | $25,000 | |
| Open | Dimichele Coty | $176,739 |
Property History
| Date | Event | Price | Change | Sq Ft Price |
|---|---|---|---|---|
| 12/26/2018 12/26/18 | Sold | $180,000 | -5.3% | $90 / Sq Ft |
| 11/01/2018 11/01/18 | Price Changed | $190,000 | -5.0% | $95 / Sq Ft |
| 09/24/2018 09/24/18 | For Sale | $200,000 | -- | $100 / Sq Ft |
Tax History Compared to Growth
Tax History
| Year | Tax Paid | Tax Assessment Tax Assessment Total Assessment is a certain percentage of the fair market value that is determined by local assessors to be the total taxable value of land and additions on the property. | Land | Improvement |
|---|---|---|---|---|
| 2024 | $1,593 | $180,000 | $0 | $0 |
| 2023 | $1,676 | $180,000 | $0 | $0 |
| 2022 | $1,575 | $180,000 | $0 | $0 |
| 2021 | $1,562 | $180,000 | $0 | $0 |
| 2020 | $1,578 | $180,000 | $0 | $0 |
| 2019 | $1,608 | $180,000 | $0 | $0 |
| 2018 | $965 | $146,000 | $0 | $0 |
| 2017 | $943 | $146,000 | $0 | $0 |
| 2016 | $941 | $146,000 | $0 | $0 |
| 2015 | -- | $146,000 | $0 | $0 |
| 2013 | -- | $146,000 | $0 | $0 |
Agents Affiliated with this Home
-
Debbie Johnson

Seller's Agent in 2018
Debbie Johnson
Keller Williams First Choice Realty
(270) 776-0225
260 Total Sales
-
Jeff Britt

Buyer's Agent in 2018
Jeff Britt
United Country, Heartland Realty & Auction, LLC
(270) 776-0287
113 Total Sales
Map
Source: Real Estate Information Services (REALTOR® Association of Southern Kentucky)
MLS Number: RA20184071
APN: 009-00-06-015.00
- 500 Sunset Cir
- 506 Fairway Dr
- 402 Lynwood Dr
- 609 Mayes Ln
- 503 Meadowlawn Dr
- 603 Jefferson St
- 500 N High St
- 832 N Main St
- 907 N Main St
- 519 Meadowlawn Dr
- 530 W Washington St
- 309 Turnstone Way
- 702 Tyler St
- 204 West St
- 401 W Washington St
- 311 Peebles Ave
- 302 Peebles Ave
- 628 Morgantown Rd
- 103 Ogles Ave
- 602 Thoroughbred Way
- 403 Sunset Cir
- 405 Sunset Cir
- 401 Sunset Cir
- 402 Longview Dr
- 404 Longview Dr
- 429 Parkway Dr
- 425 Parkway Dr
- 406 Longview Dr
- 318 Sunset Cir
- 423 Parkway Dr
- 407 Sunset Cir
- 500 Hedgewood Dr
- 501 Sunset Cir
- 419 Parkway Dr
- 403 Longview Dr
- 405 Longview Dr
- 502 Hedgewood Dr
- 401 Longview Dr
- 316 Sunset Cir
- 503 Sunset Cir
