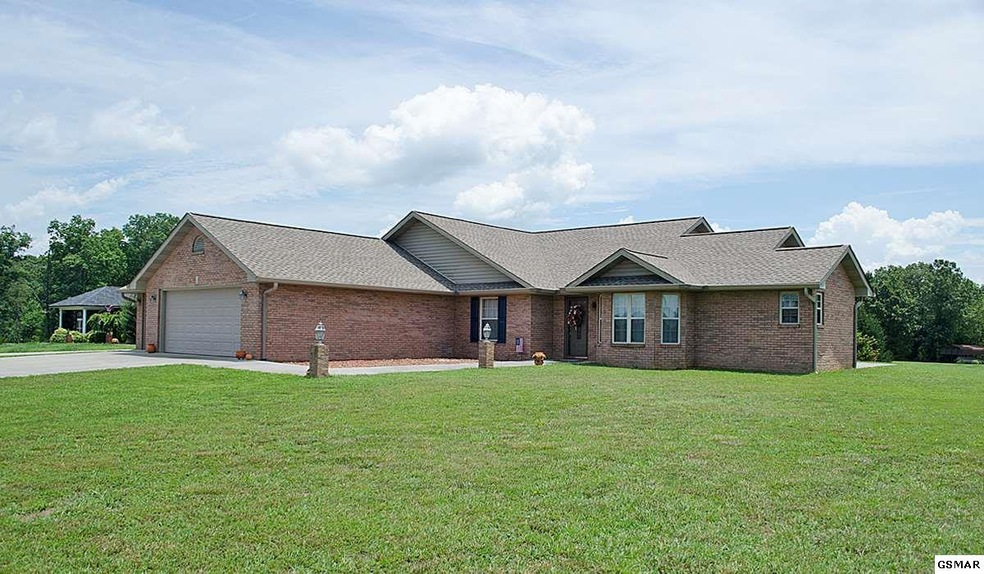
403 Terry Point Rd Dandridge, TN 37725
Estimated Value: $492,000 - $768,000
Highlights
- Ranch Style House
- No HOA
- 3 Car Attached Garage
- Wood Flooring
- Formal Dining Room
- Double Pane Windows
About This Home
As of August 2016ALL BRICK one level home is in pristine condition, settled only steps away from Douglas Lake ! This 3BR/2BA property boasts 2200 square feet and features large rooms, custom cabinets, formal dining room, and bamboo flooring through-out. Gorgeous kitchen is well appointed with lot's of cabinets, counter space, and lovely breakfast nook. Huge Master Suite has direct access to covered back deck to enjoy gorgeous East Tennessee sunsets. Wild Goose Cove subdivision provide lake access to property owners. However there are NO HOA FEES and NO CITY TAXES!
Home Details
Home Type
- Single Family
Est. Annual Taxes
- $1,317
Year Built
- Built in 2005
Lot Details
- 0.6 Acre Lot
- Level Lot
Parking
- 3 Car Attached Garage
Home Design
- Ranch Style House
- Brick or Stone Mason
- Slab Foundation
- Frame Construction
- Composition Roof
Interior Spaces
- 2,212 Sq Ft Home
- Ceiling Fan
- Double Pane Windows
- Formal Dining Room
- Wood Flooring
- Washer and Electric Dryer Hookup
Kitchen
- Electric Range
- Dishwasher
Bedrooms and Bathrooms
- 3 Bedrooms
- Walk-In Closet
- 2 Full Bathrooms
Outdoor Features
- Rain Gutters
Utilities
- Central Heating and Cooling System
- Heat Pump System
- Septic Tank
- High Speed Internet
- Cable TV Available
Community Details
- No Home Owners Association
- Wild Goose Cove Subdivision
Listing and Financial Details
- Tax Lot 04
Ownership History
Purchase Details
Home Financials for this Owner
Home Financials are based on the most recent Mortgage that was taken out on this home.Purchase Details
Home Financials for this Owner
Home Financials are based on the most recent Mortgage that was taken out on this home.Purchase Details
Purchase Details
Similar Homes in Dandridge, TN
Home Values in the Area
Average Home Value in this Area
Purchase History
| Date | Buyer | Sale Price | Title Company |
|---|---|---|---|
| Perrin De | $245,000 | -- | |
| Jeffery Parton | $204,000 | -- | |
| Chad Dixon | $35,000 | -- | |
| Wolfenbarger Bill R | $15,000 | -- |
Mortgage History
| Date | Status | Borrower | Loan Amount |
|---|---|---|---|
| Open | Deperrin | $232,300 | |
| Closed | Perrin De | $253,085 | |
| Previous Owner | Wolfenbarger Bill R | $100,000 |
Property History
| Date | Event | Price | Change | Sq Ft Price |
|---|---|---|---|---|
| 11/13/2019 11/13/19 | Off Market | $245,000 | -- | -- |
| 08/15/2016 08/15/16 | Sold | $245,000 | -2.0% | $111 / Sq Ft |
| 07/05/2016 07/05/16 | Pending | -- | -- | -- |
| 06/29/2016 06/29/16 | For Sale | $249,900 | -- | $113 / Sq Ft |
Tax History Compared to Growth
Tax History
| Year | Tax Paid | Tax Assessment Tax Assessment Total Assessment is a certain percentage of the fair market value that is determined by local assessors to be the total taxable value of land and additions on the property. | Land | Improvement |
|---|---|---|---|---|
| 2023 | $1,390 | $60,425 | $0 | $0 |
| 2022 | $1,323 | $60,425 | $8,000 | $52,425 |
| 2021 | $1,323 | $60,425 | $8,000 | $52,425 |
| 2020 | $1,323 | $60,425 | $8,000 | $52,425 |
| 2019 | $1,323 | $60,425 | $8,000 | $52,425 |
| 2018 | $1,317 | $56,050 | $8,000 | $48,050 |
| 2017 | $1,317 | $56,050 | $8,000 | $48,050 |
| 2016 | $1,317 | $56,050 | $8,000 | $48,050 |
| 2015 | $1,317 | $56,050 | $8,000 | $48,050 |
| 2014 | $1,317 | $56,050 | $8,000 | $48,050 |
Agents Affiliated with this Home
-
Irena McCoy

Seller's Agent in 2016
Irena McCoy
Century 21 MVP
(865) 654-0044
3 in this area
171 Total Sales
Map
Source: Great Smoky Mountains Association of REALTORS®
MLS Number: 204195
APN: 083A-B-004.00
- 403 Terry Point Rd
- 407 Terry Point Rd
- 1740 Sams Dr
- 1744 Sams Dr
- 404 Terry Point Rd
- 398 Terry Point Rd
- 408 Terry Point Rd
- 1734 Sams Dr
- 1748 Sams Dr
- 394 Terry Point Rd
- 412 Terry Point Rd
- 1 Terry Point Rd
- 0 Terry Point Rd
- Lot 6 Terry Point Rd
- 1802 Terry Point Rd
- LOT 68- Terry Point Rd
- Lot 1 Terry Point Rd
- 387 Terry Point Rd
- 1747 Sams Dr
- 1724 Sams Dr
