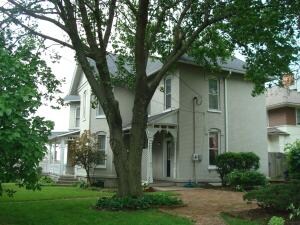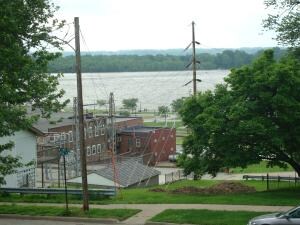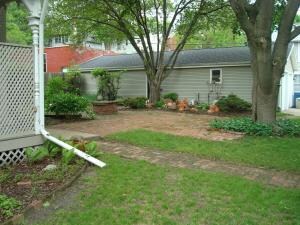
403 W 2nd St Muscatine, IA 52761
About This Home
As of July 2013All measurements per Magic. Fabulous Riverview. Wonderfully updated--Beautiful landscaped private yard. Screens are there for the front porches. Beautiful wrap around porch.
Last Agent to Sell the Property
JERRY JONES
RE/MAX PROFESSIONALS License #S11791000 Listed on: 05/30/2013
Last Buyer's Agent
RE/MAX PROFESSIONALS License #B58800000-Steve Armstrong S58801000-Dave Armstrong S66322000-Mandy Kemper

Home Details
Home Type
Single Family
Est. Annual Taxes
$4,496
Year Built
1852
Lot Details
0
Listing Details
- Property Type: Residential
- Items That Stay: Curtains & Drapes, Dryer, Refrigerator, Stove, Washer
- Items That Stay Other: Microwave
- Miscellaneous: Hard Surface Street, Home Warranty Incl, SSC Provided
- Stories Levels: 2 Story
- Zoning: Residential
- Year Built: 1852
- Special Features: None
- Property Sub Type: Detached
- Stories: 2
Interior Features
- Total Bathrooms: 4.00
- Total Bedrooms: 4
- Basement Type: Full
- Basement Number Rooms: 3
- First Floor Number Rooms: 4
- First Floor Number Half Bathrooms: 1
- Second Floor: Number Rooms: 4
- Second Floor: Number Bedrooms: 4
- Number of Second Full Bathrooms: 3
- Sq Ft Basement: 1484.00
- Sq Ft Level 1: 1484.00
- Sq Ft Level 2: 1484.00
- Total Above Grade Sq Ft: 2968.00
Exterior Features
- Porch: Open Porch
- Exterior: Brick
- House Color: Tan
- Water Features: River View
Garage/Parking
- Garage Type: Detached
- Garage Remarks: 44 x 23
- Garage Stall: 4.00
Utilities
- Utilities Providers City Sewer: YES
- Utilities Providers City Water: YES
- Utilities Providers Heat: GFA
- Utilities Providers Natural Gas: YES
- Utilities Providers Water Heater: Gas
Association/Amenities
- Amenities: Basement Drain, Bath Off Master, Built-in Microwave, Central Air, Dishwasher, Formal Dining Room, Garage Door Opener, Garbage Disposal, Jetted Tub, Main Level Laundry
- Deck: 9 x 36 4 x 32
- Fireplace: YES
Schools
- School District: Muscatine
- School District: Muscatine
Lot Info
- Prop Grp ID: 19990816212109142258000000
- Lot Size: 85 x 140
Tax Info
- Gross Taxes: 4036.39
Ownership History
Purchase Details
Home Financials for this Owner
Home Financials are based on the most recent Mortgage that was taken out on this home.Purchase Details
Home Financials for this Owner
Home Financials are based on the most recent Mortgage that was taken out on this home.Similar Homes in Muscatine, IA
Home Values in the Area
Average Home Value in this Area
Purchase History
| Date | Type | Sale Price | Title Company |
|---|---|---|---|
| Quit Claim Deed | -- | None Listed On Document | |
| Warranty Deed | $190,000 | None Available |
Mortgage History
| Date | Status | Loan Amount | Loan Type |
|---|---|---|---|
| Previous Owner | $195,500 | New Conventional | |
| Previous Owner | $20,000 | New Conventional | |
| Previous Owner | $152,000 | New Conventional |
Property History
| Date | Event | Price | Change | Sq Ft Price |
|---|---|---|---|---|
| 07/11/2025 07/11/25 | Pending | -- | -- | -- |
| 07/08/2025 07/08/25 | For Sale | $410,000 | +115.8% | $138 / Sq Ft |
| 07/12/2013 07/12/13 | Sold | $190,000 | -4.8% | $64 / Sq Ft |
| 05/30/2013 05/30/13 | Pending | -- | -- | -- |
| 05/30/2013 05/30/13 | For Sale | $199,500 | -- | $67 / Sq Ft |
Tax History Compared to Growth
Tax History
| Year | Tax Paid | Tax Assessment Tax Assessment Total Assessment is a certain percentage of the fair market value that is determined by local assessors to be the total taxable value of land and additions on the property. | Land | Improvement |
|---|---|---|---|---|
| 2024 | $4,496 | $270,100 | $33,320 | $236,780 |
| 2023 | $4,496 | $268,752 | $33,337 | $235,415 |
| 2022 | $3,470 | $210,560 | $31,450 | $179,110 |
| 2021 | $3,470 | $179,000 | $31,450 | $147,550 |
| 2020 | $4,032 | $176,030 | $28,480 | $147,550 |
| 2019 | $4,130 | $195,440 | $0 | $0 |
| 2018 | $4,058 | $194,950 | $0 | $0 |
| 2017 | $4,058 | $206,790 | $0 | $0 |
| 2016 | $4,480 | $206,790 | $0 | $0 |
| 2015 | $4,480 | $200,500 | $0 | $0 |
| 2014 | $4,366 | $198,080 | $0 | $0 |
Agents Affiliated with this Home
-
Steve Armstrong

Seller's Agent in 2025
Steve Armstrong
RE/MAX
(563) 299-8596
415 Total Sales
-
J
Seller's Agent in 2013
JERRY JONES
RE/MAX
Map
Source: Muscatine Multiple Listing Service
MLS Number: 13-435
APN: 1302206022
- 315 W 3rd St
- 313 W 3rd St
- 508 W 4th St
- 126 W 2nd St
- 701 W Mississippi Dr
- 613 W 5th St
- 600 Pine St
- 108 E 5th St
- 103 W 6th St
- 900 W 4th St
- 211-211.5 W 7th St
- 509 Sycamore St
- 620 Sycamore St
- 1310 Lucas St
- LOT 75 Briman Prairie
- LOT 72 Briman Prairie
- 807 Broadway St
- 700 Cedar St
- 203 E 8th St
- 620 Walnut St




