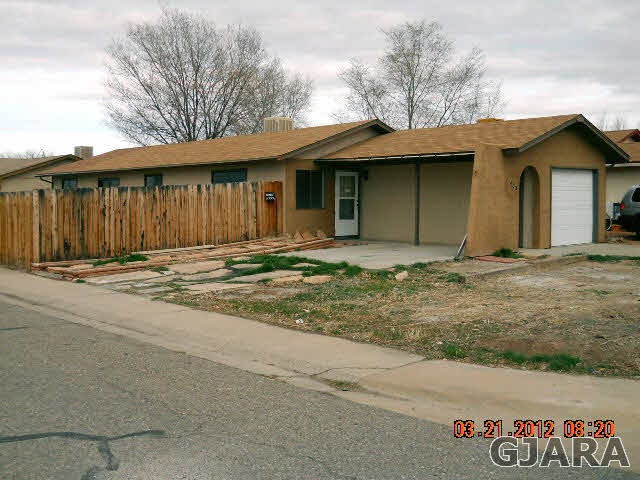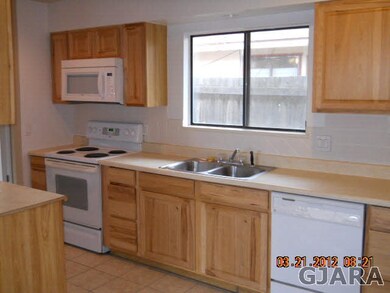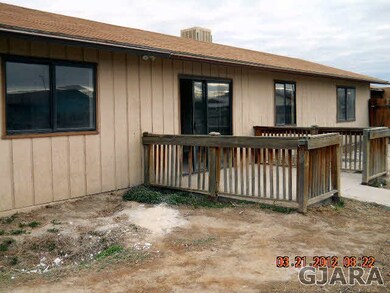
403 Wedgewood Ave Grand Junction, CO 81504
Clifton NeighborhoodHighlights
- Deck
- 1 Car Attached Garage
- Tile Flooring
- Ranch Style House
- Eat-In Kitchen
- Forced Air Heating System
About This Home
As of May 2014Fannie Mae Owned 2 bed, 1 bath, 1 car rancher in Wedgewood Park Subdivision. Property is super clean and features new interior paint, new carpet, and other misc repairs. Property will qualify for FHA. Wheelchair accessible property. Privacy fenced back yard does need some work but shows great. Buyer to verify all information including measurements.
Last Buyer's Agent
DAVID ROOF
ROOF REALTY License #FA100011731
Home Details
Home Type
- Single Family
Est. Annual Taxes
- $687
Year Built
- 1978
Lot Details
- 4,792 Sq Ft Lot
- Lot Dimensions are 44 x 110
- Privacy Fence
- Property is zoned RSF
HOA Fees
- $2 Monthly HOA Fees
Parking
- 1 Car Attached Garage
Home Design
- 1,352 Sq Ft Home
- Ranch Style House
- Slab Foundation
- Wood Frame Construction
- Asphalt Roof
- Stucco Exterior
Kitchen
- Eat-In Kitchen
- Electric Oven or Range
- Dishwasher
Flooring
- Carpet
- Laminate
- Tile
Bedrooms and Bathrooms
- 2 Bedrooms
- 1 Bathroom
Outdoor Features
- Deck
Utilities
- Evaporated cooling system
- Forced Air Heating System
- Septic Design Installed
Ownership History
Purchase Details
Home Financials for this Owner
Home Financials are based on the most recent Mortgage that was taken out on this home.Purchase Details
Home Financials for this Owner
Home Financials are based on the most recent Mortgage that was taken out on this home.Purchase Details
Home Financials for this Owner
Home Financials are based on the most recent Mortgage that was taken out on this home.Purchase Details
Home Financials for this Owner
Home Financials are based on the most recent Mortgage that was taken out on this home.Purchase Details
Home Financials for this Owner
Home Financials are based on the most recent Mortgage that was taken out on this home.Purchase Details
Home Financials for this Owner
Home Financials are based on the most recent Mortgage that was taken out on this home.Purchase Details
Similar Home in Grand Junction, CO
Home Values in the Area
Average Home Value in this Area
Purchase History
| Date | Type | Sale Price | Title Company |
|---|---|---|---|
| Warranty Deed | $102,000 | Heritage Title | |
| Special Warranty Deed | $85,000 | Cat | |
| Interfamily Deed Transfer | -- | None Available | |
| Warranty Deed | $114,900 | Meridian Land Title Llc | |
| Warranty Deed | $91,000 | -- | |
| Quit Claim Deed | -- | -- | |
| Interfamily Deed Transfer | -- | -- | |
| Deed | -- | -- |
Mortgage History
| Date | Status | Loan Amount | Loan Type |
|---|---|---|---|
| Open | $133,000 | New Conventional | |
| Closed | $95,750 | VA | |
| Closed | $104,265 | VA | |
| Closed | $104,827 | VA | |
| Closed | $105,366 | VA | |
| Previous Owner | $82,845 | FHA | |
| Previous Owner | $110,000 | Unknown | |
| Previous Owner | $20,000 | Credit Line Revolving | |
| Previous Owner | $91,920 | New Conventional | |
| Previous Owner | $77,290 | Unknown | |
| Previous Owner | $73,080 | FHA | |
| Previous Owner | $63,000 | No Value Available | |
| Previous Owner | $37,400 | Unknown |
Property History
| Date | Event | Price | Change | Sq Ft Price |
|---|---|---|---|---|
| 05/07/2014 05/07/14 | Sold | $101,500 | -7.6% | $75 / Sq Ft |
| 03/28/2014 03/28/14 | Pending | -- | -- | -- |
| 12/02/2013 12/02/13 | For Sale | $109,900 | +29.3% | $81 / Sq Ft |
| 05/09/2012 05/09/12 | Sold | $85,000 | +7.7% | $63 / Sq Ft |
| 04/06/2012 04/06/12 | Pending | -- | -- | -- |
| 03/20/2012 03/20/12 | For Sale | $78,900 | -- | $58 / Sq Ft |
Tax History Compared to Growth
Tax History
| Year | Tax Paid | Tax Assessment Tax Assessment Total Assessment is a certain percentage of the fair market value that is determined by local assessors to be the total taxable value of land and additions on the property. | Land | Improvement |
|---|---|---|---|---|
| 2024 | $1,079 | $14,520 | $2,670 | $11,850 |
| 2023 | $1,079 | $14,520 | $2,670 | $11,850 |
| 2022 | $983 | $12,980 | $3,130 | $9,850 |
| 2021 | $987 | $13,350 | $3,220 | $10,130 |
| 2020 | $867 | $11,980 | $2,150 | $9,830 |
| 2019 | $822 | $11,980 | $2,150 | $9,830 |
| 2018 | $727 | $9,710 | $1,800 | $7,910 |
| 2017 | $725 | $9,710 | $1,800 | $7,910 |
| 2016 | $524 | $8,110 | $1,990 | $6,120 |
| 2015 | $531 | $8,110 | $1,990 | $6,120 |
| 2014 | $458 | $7,000 | $1,590 | $5,410 |
Agents Affiliated with this Home
-

Seller's Agent in 2014
Mark Shaw
REALTY ONE GROUP PLATINUM ELITE
(970) 261-6099
17 in this area
77 Total Sales
-

Buyer's Agent in 2014
Alyssa Roberts
CHRISTIAN BROTHERS REALTY
(970) 261-8009
18 in this area
77 Total Sales
-

Seller Co-Listing Agent in 2012
JASON HOLM
BRAY REAL ESTATE
(970) 201-0286
6 in this area
42 Total Sales
-
D
Buyer's Agent in 2012
DAVID ROOF
ROOF REALTY
Map
Source: Grand Junction Area REALTOR® Association
MLS Number: 658637
APN: 2943-163-29-007
- 3046 1/2 Wedgewood Dr
- 3041 1/2 Lancaster Gate St
- 401 Bristol Ct
- 3045 Red Pear Dr
- 3033 Prickly Pear Dr
- 410 Morning Dove Ct
- 3051 Hawkwood Ct
- 3053 1/2 Hawkwood Ct
- 3031 Red Pear Dr
- 3025 Red Pear Dr
- 3071 Sandpiper Ave
- 3075 1/2 Meadowvale Way
- 3078 Sandpiper Ave
- 429 Alamo St
- 3079 Saddle Gulch Dr
- 3065 Thrush Dr
- 419 Pear Ln
- 421 Pear Ln
- 420 Pear Ln
- 418 Steven Creek St






