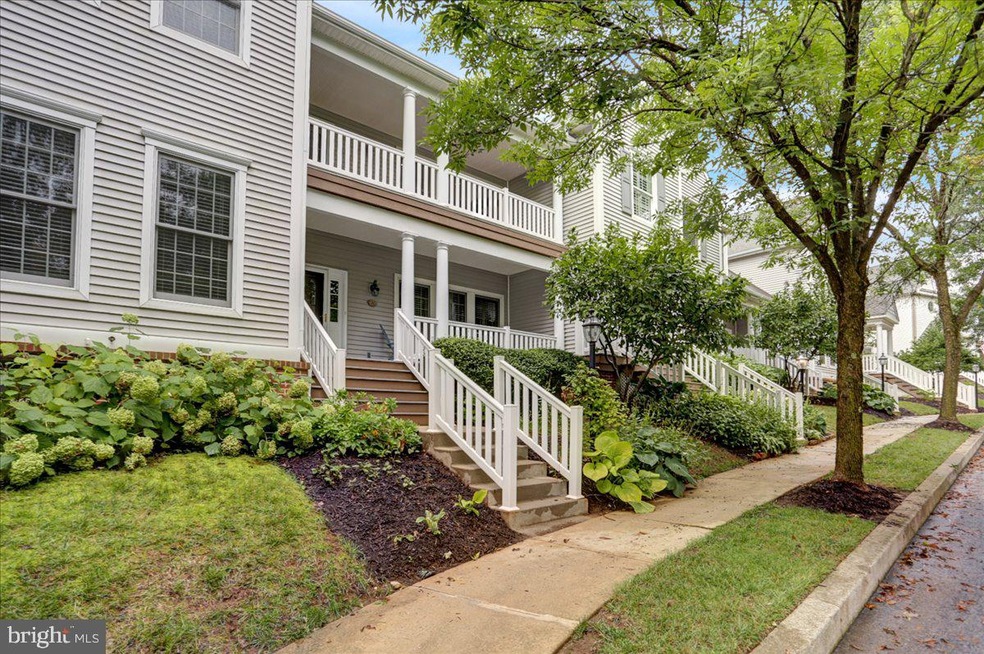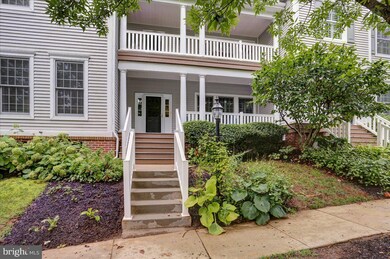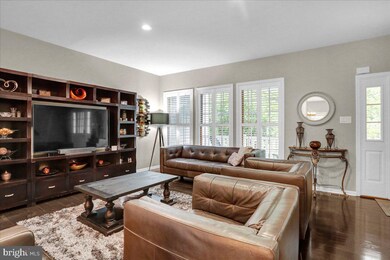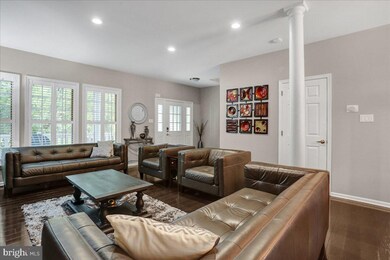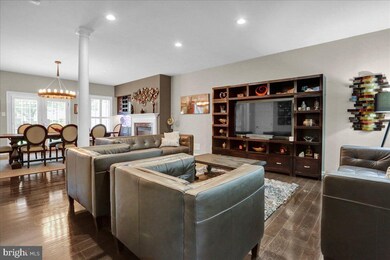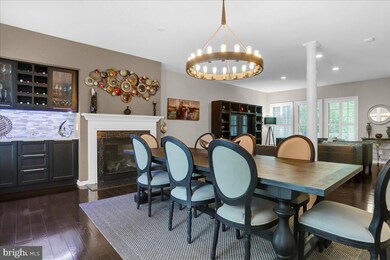
403 Wharton Blvd Unit 403 Exton, PA 19341
Eagleview NeighborhoodEstimated Value: $562,000 - $623,000
Highlights
- Contemporary Architecture
- Community Pool
- Oversized Parking
- Shamona Creek Elementary School Rated A
- 1 Car Attached Garage
- Forced Air Heating and Cooling System
About This Home
As of November 2021Simply Stunning Townhome in the desirable neighborhood of Eagleview. If you are not familiar with Eagleview/Claremont Village it boasts tons of Restaurants, Shops and Stores all within the neighborhood so you can literally walk around and enjoy yourself. There is also a Park, Walking Trails and HUGE Community Swimming Pool. This Townhome has been completely updated and these sellers have spared no expense. As soon as you walk in you will just love the open floor plan, and the Oak Flooring is magnificent as it flows throughout the house. The Living Room opens to Dining Area with Gas Fireplace, a Custom Beverage Center with Spaces for Bottles and Glasses. But the Cooks Kitchen is where it is at! Completely redesigned for maximum efficiency. State of the art Kitchen with Stainless Steel Appliances including Dual Convection Ovens, Induction Cooktop, Composite Kitchen Sink with Soft Touch Faucet, Quartz Counter Tops with Breakfast Bar, Under Cabinet Smart Lighting, Ikea Cabinetry with Soft Close Drawers, 2 Pantries and Roll Out Drawers. Kitchen opens to Back Patio, Oversized Garage and Extra Parking. Upstairs those gorgeous floors continue as you walk up the stairs, Huge Master Suite with Tray Ceiling, Ceiling Fan and Plantation Shutters, Huge Walk In Closet, Master Bath with Soaking tub, double sinks with tiled floors and backsplash. 2 More Spacious Bedrooms both with recessed lighting and ceiling fans, Hall Bath, Laundry and Access to 2nd Floor Covered Porch area. Let's not forget the HUGE Finished Lower Level adding an additional 1200 square Feet, Plus a HUGE Storage Room, Media Room and Office. OTHER UPGRADES Include: NEW HVAC with Media Filter and Humidifier, Hall Bath, Water Softener, Water Heater, Smart Light Switches throughout home, Smart Front Door Lock, Plantation Shutters Throughout, New Recessed lighting throughout home as well. This home is LIKE NEW. HOA includes: Snow Removal, Grass/Lawn Maintenance, Common Areas, Trash and pool Fees. ALL tucked in Downingtown School District. 3 Minutes to PA Turnpike. What are you waiting for??
Last Agent to Sell the Property
Joey Frey
RE/MAX Of Reading Listed on: 09/20/2021

Townhouse Details
Home Type
- Townhome
Est. Annual Taxes
- $6,266
Year Built
- Built in 2001
Lot Details
- 1,306 Sq Ft Lot
HOA Fees
- $310 Monthly HOA Fees
Parking
- 1 Car Attached Garage
- 4 Driveway Spaces
- Oversized Parking
- Rear-Facing Garage
- Garage Door Opener
- On-Street Parking
- Off-Site Parking
Home Design
- Contemporary Architecture
- Traditional Architecture
- Block Foundation
- Shingle Roof
- Aluminum Siding
- Vinyl Siding
Interior Spaces
- 2,206 Sq Ft Home
- Property has 2 Levels
- Marble Fireplace
- Gas Fireplace
- Laundry on upper level
- Finished Basement
Bedrooms and Bathrooms
- 3 Bedrooms
Utilities
- Forced Air Heating and Cooling System
- Natural Gas Water Heater
Listing and Financial Details
- Tax Lot 0466.1700
- Assessor Parcel Number 33-04 -0466.1700
Community Details
Overview
- $750 Capital Contribution Fee
- Eagleview Subdivision
Recreation
- Community Pool
Ownership History
Purchase Details
Home Financials for this Owner
Home Financials are based on the most recent Mortgage that was taken out on this home.Purchase Details
Home Financials for this Owner
Home Financials are based on the most recent Mortgage that was taken out on this home.Purchase Details
Home Financials for this Owner
Home Financials are based on the most recent Mortgage that was taken out on this home.Similar Homes in the area
Home Values in the Area
Average Home Value in this Area
Purchase History
| Date | Buyer | Sale Price | Title Company |
|---|---|---|---|
| Healy Christopher | $505,000 | One Abstract Llc | |
| Thompson Shawn R | $360,000 | None Available | |
| Hebestadt Micheal | $224,087 | Stewart Title Guaranty Compa |
Mortgage History
| Date | Status | Borrower | Loan Amount |
|---|---|---|---|
| Open | Healy Christopher | $402,000 | |
| Previous Owner | Jester Peter C | $120,000 | |
| Previous Owner | Thompson Shawn R | $332,000 | |
| Previous Owner | Thompson Shawn R | $353,479 | |
| Previous Owner | Hebestadt Michael | $179,889 | |
| Previous Owner | Hebestadt Micheal | $209,000 |
Property History
| Date | Event | Price | Change | Sq Ft Price |
|---|---|---|---|---|
| 11/05/2021 11/05/21 | Sold | $505,000 | +1.0% | $229 / Sq Ft |
| 09/24/2021 09/24/21 | Pending | -- | -- | -- |
| 09/20/2021 09/20/21 | For Sale | $499,900 | +38.9% | $227 / Sq Ft |
| 06/30/2014 06/30/14 | Sold | $360,000 | 0.0% | $163 / Sq Ft |
| 06/01/2014 06/01/14 | Pending | -- | -- | -- |
| 05/17/2014 05/17/14 | For Sale | $360,000 | -- | $163 / Sq Ft |
Tax History Compared to Growth
Tax History
| Year | Tax Paid | Tax Assessment Tax Assessment Total Assessment is a certain percentage of the fair market value that is determined by local assessors to be the total taxable value of land and additions on the property. | Land | Improvement |
|---|---|---|---|---|
| 2024 | $6,620 | $193,410 | $29,530 | $163,880 |
| 2023 | $6,427 | $193,410 | $29,530 | $163,880 |
| 2022 | $6,266 | $193,410 | $29,530 | $163,880 |
| 2021 | $6,161 | $193,410 | $29,530 | $163,880 |
| 2020 | $6,125 | $193,410 | $29,530 | $163,880 |
| 2019 | $9,186 | $193,410 | $29,530 | $163,880 |
| 2018 | $6,125 | $193,410 | $29,530 | $163,880 |
| 2017 | $6,125 | $193,410 | $29,530 | $163,880 |
| 2016 | $5,733 | $193,410 | $29,530 | $163,880 |
| 2015 | $5,733 | $193,410 | $29,530 | $163,880 |
| 2014 | $5,733 | $193,410 | $29,530 | $163,880 |
Agents Affiliated with this Home
-

Seller's Agent in 2021
Joey Frey
RE/MAX of Reading
(610) 842-8254
-
Lisa Read

Buyer's Agent in 2021
Lisa Read
Pagoda Realty
(717) 538-5648
1 in this area
19 Total Sales
-
mike spillane

Seller's Agent in 2014
mike spillane
Keller Williams Real Estate -Exton
(610) 793-4362
19 Total Sales
Map
Source: Bright MLS
MLS Number: PACT2008076
APN: 33-004-0466.1700
- 459 Wharton Blvd Unit 40
- 502 Summercroft Dr
- 562 Gramercy Ln Unit 3537
- 350 Dowlin Forge Rd
- 571 Gramercy Ln Unit 51
- 594 Gramercy Ln Unit 27
- 599 Cricket Ln Unit 14
- 1506 Cricket Ln
- 276 Spring Run Ln
- 210 Warren Ct
- 315 Lyndon Dr
- 101 Kinston Ln
- 301 Anne Griffiths Ct
- 106 Canter Dr
- 304 Bishop Morgan Ct
- 521 Walter Ct
- 509 W Uwchlan Ave
- 934 Evan Dr
- 201 Ivystone Dr
- 7 Foxcroft Dr
- 403 Wharton Blvd Unit 403
- 401 Wharton Blvd Unit 401
- 405 Wharton Blvd
- 407 Wharton Blvd Unit 407
- 472 Braceland Dr
- 409 W Wharton Blvd
- 409 Wharton Blvd
- 474 Braceland Dr
- 476 Braceland Dr
- 411 Wharton Blvd Unit 411
- 413 Wharton Blvd Unit 413
- 471 Braceland Dr Unit 94
- 478 Braceland Dr Unit 478
- 473 Braceland Dr Unit 93
- 415 Wharton Blvd Unit 415
- 480 Braceland Dr
- 477 Braceland Dr
- 417 Wharton Blvd Unit 417
- 419 Wharton Blvd
- 419 W Wharton Blvd
