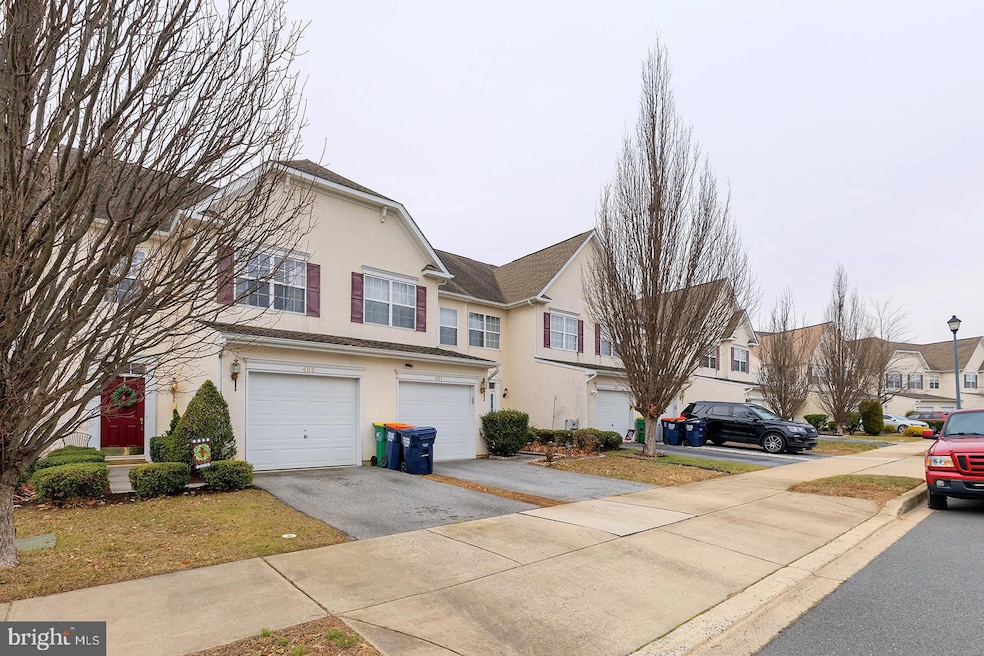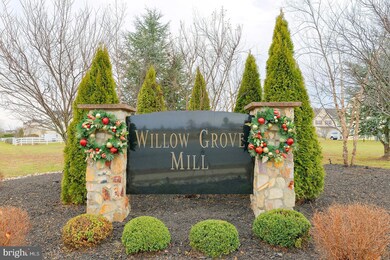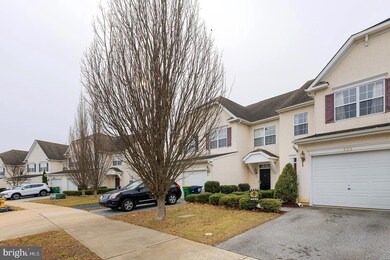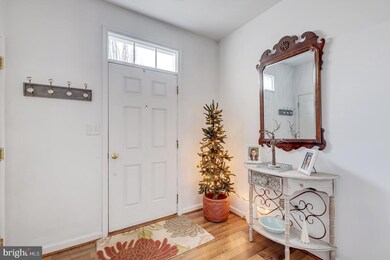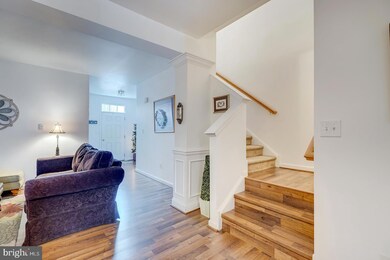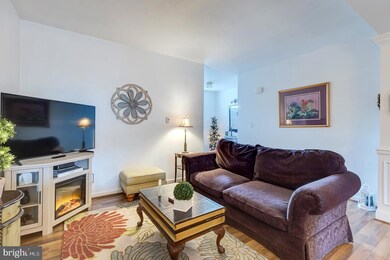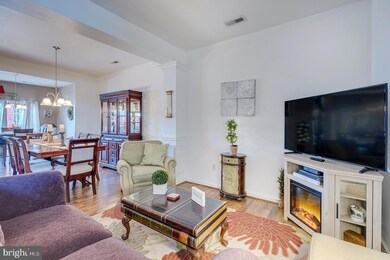
403 Wilmore Dr Middletown, DE 19709
Highlights
- Carriage House
- Engineered Wood Flooring
- Breakfast Area or Nook
- Louis L. Redding Middle School Rated A
- No HOA
- 1 Car Attached Garage
About This Home
As of April 2025This charming and well-maintained townhome offers an ideal blend of comfort, style, and convenience in a central location. Situated just off Exit 136 at Rt 1, this home is only an hour from the Wilmington train station and Delaware beaches, offering easy access to everything you need. Spanning two spacious living levels, this townhome features three generously-sized bedrooms and two and a half bathrooms. The main level welcomes you with beautiful hardwood floors, a bright and open living area, and a kitchen that boasts a new gas stove and a cozy breakfast nook. The dining room seamlessly opens to the living room, perfect for entertaining guests. A sliding door leads you from the living room to the private yard, complete with landscaping, a privacy fence, and a charming trellis. The upstairs area is carpeted throughout for added comfort, with the convenience of a washer and brand-new dryer located on this level. The primary bedroom is a true retreat, featuring an ensuite bathroom with dual vanities, tile flooring, and a tub/shower combination. Additional highlights include 9-foot ceilings, a front-entry garage with parking, and the advantage of being within walking distance to Middletown High School. Make your appointment today and explore this wonderful townhome and the vibrant Middletown area!
Townhouse Details
Home Type
- Townhome
Est. Annual Taxes
- $2,450
Year Built
- Built in 2008
Lot Details
- 2,614 Sq Ft Lot
- Infill Lot
Parking
- 1 Car Attached Garage
- 1 Driveway Space
- Front Facing Garage
- On-Street Parking
Home Design
- Carriage House
- Slab Foundation
- Shingle Roof
- Stick Built Home
Interior Spaces
- 1,650 Sq Ft Home
- Property has 2 Levels
- Wainscoting
- Recessed Lighting
- Sliding Windows
- Window Screens
- Sliding Doors
- Combination Kitchen and Dining Room
Kitchen
- Breakfast Area or Nook
- Gas Oven or Range
- Microwave
- Dishwasher
Flooring
- Engineered Wood
- Carpet
- Vinyl
Bedrooms and Bathrooms
- 3 Bedrooms
- Bathtub with Shower
Laundry
- Laundry on upper level
- Front Loading Dryer
- Washer
Home Security
Outdoor Features
- Patio
Schools
- Brick Mill Elementary School
- Middletown High School
Utilities
- Central Heating and Cooling System
- Natural Gas Water Heater
- Phone Available
- Cable TV Available
Listing and Financial Details
- Tax Lot 105
- Assessor Parcel Number 23-033.00-105
Community Details
Overview
- No Home Owners Association
- $50 Recreation Fee
- Association fees include common area maintenance
- Willow Grove Mill Subdivision
Pet Policy
- Pets Allowed
Security
- Carbon Monoxide Detectors
Ownership History
Purchase Details
Home Financials for this Owner
Home Financials are based on the most recent Mortgage that was taken out on this home.Purchase Details
Home Financials for this Owner
Home Financials are based on the most recent Mortgage that was taken out on this home.Similar Homes in Middletown, DE
Home Values in the Area
Average Home Value in this Area
Purchase History
| Date | Type | Sale Price | Title Company |
|---|---|---|---|
| Deed | $334,998 | None Listed On Document | |
| Deed | $201,369 | None Available |
Mortgage History
| Date | Status | Loan Amount | Loan Type |
|---|---|---|---|
| Open | $251,248 | New Conventional | |
| Previous Owner | $197,133 | FHA | |
| Previous Owner | $4,000,000 | Construction |
Property History
| Date | Event | Price | Change | Sq Ft Price |
|---|---|---|---|---|
| 06/12/2025 06/12/25 | For Rent | $2,300 | 0.0% | -- |
| 04/18/2025 04/18/25 | Sold | $334,998 | 0.0% | $203 / Sq Ft |
| 03/10/2025 03/10/25 | Price Changed | $334,998 | -4.3% | $203 / Sq Ft |
| 02/20/2025 02/20/25 | Price Changed | $349,999 | -1.4% | $212 / Sq Ft |
| 01/24/2025 01/24/25 | Price Changed | $355,000 | -2.7% | $215 / Sq Ft |
| 01/13/2025 01/13/25 | For Sale | $365,000 | -- | $221 / Sq Ft |
Tax History Compared to Growth
Tax History
| Year | Tax Paid | Tax Assessment Tax Assessment Total Assessment is a certain percentage of the fair market value that is determined by local assessors to be the total taxable value of land and additions on the property. | Land | Improvement |
|---|---|---|---|---|
| 2024 | $2,674 | $72,600 | $12,000 | $60,600 |
| 2023 | $218 | $72,600 | $12,000 | $60,600 |
| 2022 | $2,232 | $72,600 | $12,000 | $60,600 |
| 2021 | $2,183 | $72,600 | $12,000 | $60,600 |
| 2020 | $2,158 | $72,600 | $12,000 | $60,600 |
| 2019 | $2,217 | $72,600 | $12,000 | $60,600 |
| 2018 | $1,914 | $72,600 | $12,000 | $60,600 |
| 2017 | $1,842 | $72,600 | $12,000 | $60,600 |
| 2016 | $1,655 | $72,600 | $12,000 | $60,600 |
| 2015 | $1,818 | $72,600 | $12,000 | $60,600 |
| 2014 | $1,814 | $72,600 | $12,000 | $60,600 |
Agents Affiliated with this Home
-
Karen Waters

Seller's Agent in 2025
Karen Waters
RE/MAX
(302) 233-3608
103 Total Sales
-
Dustin Oldfather

Seller's Agent in 2025
Dustin Oldfather
Compass
(302) 249-5899
4 in this area
1,508 Total Sales
-
Bobby Filer

Seller Co-Listing Agent in 2025
Bobby Filer
Keller Williams Realty
(813) 220-5858
1 in this area
3 Total Sales
-
Deborah Cadwallader

Buyer's Agent in 2025
Deborah Cadwallader
RE/MAX
(302) 284-2062
2 in this area
111 Total Sales
Map
Source: Bright MLS
MLS Number: DENC2073774
APN: 23-033.00-105
- 460 Brockton Dr
- 178 Gillespie Ave
- 1047 Sherbourne Rd
- 34 Springfield Cir
- 407 Northhampton Way
- 56 Willow Grove Mill Dr
- 124 Willow Grove Mill Dr
- 522 Lilac Dr
- 441 Sitka Spruce Ln
- 373 Northhampton Way
- 242 Mingo Way
- 94 Willow Grove Mill Dr
- 142 Wye Oak Dr
- 138 Wye Oak Dr
- 139 Wye Oak Dr
- 734 Wood Duck Ct
- 226 Bucktail Dr
- 805 Haley St
- 269 Bucktail Dr
- 519 High St
