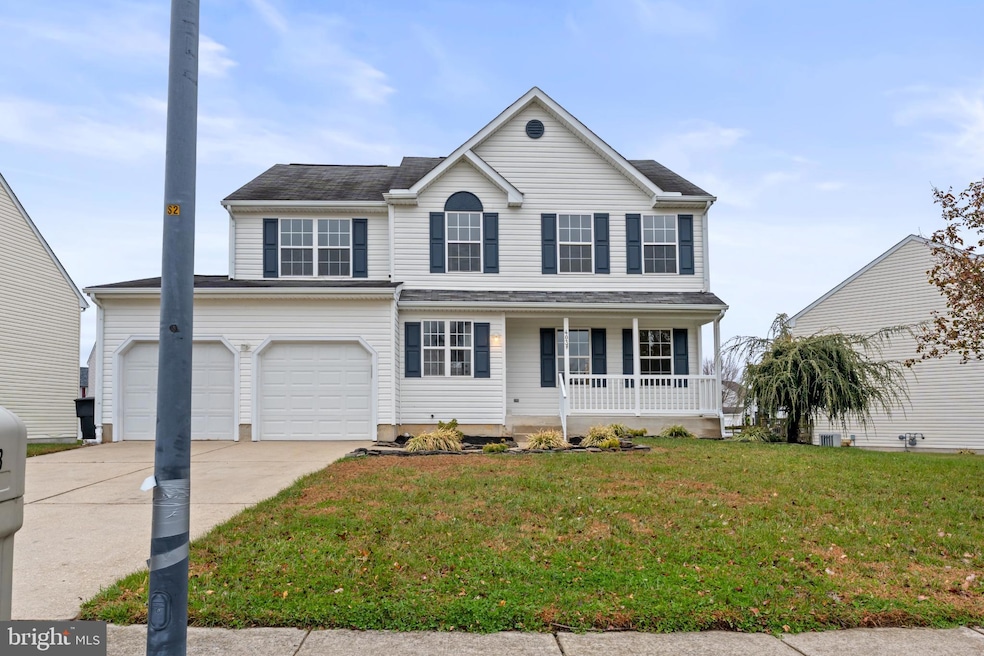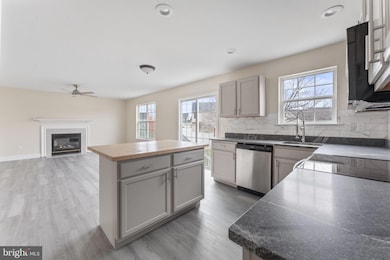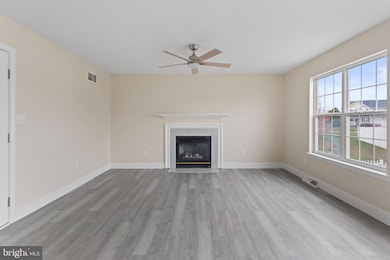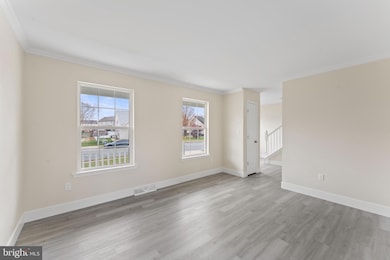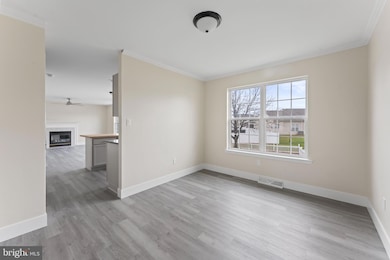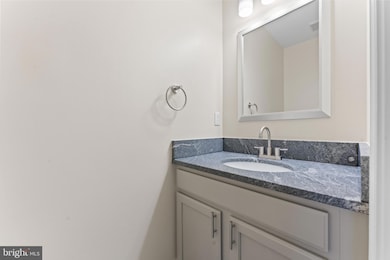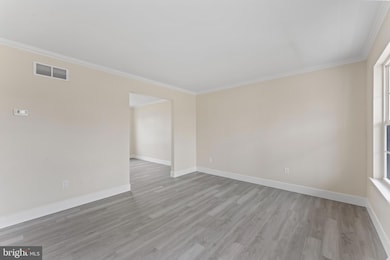Estimated payment $2,295/month
Highlights
- Gourmet Kitchen
- Traditional Architecture
- Combination Kitchen and Living
- Clubhouse
- Attic
- Upgraded Countertops
About This Home
Discover a luxurious lifestyle in this stunning traditional home, perfectly situated in a serene neighborhood. This exquisite residence, built in 2005 and set for major renovations in 2025, boasts 2,100 sq. ft. of thoughtfully designed living space, featuring four spacious bedrooms and two and a half elegantly appointed bathrooms. Step inside to find a warm and inviting atmosphere, highlighted by an open-concept layout that seamlessly connects the gourmet kitchen to the family room. The kitchen is a chef's dream, complete with upgraded countertops, a large island, and high-end appliances, including a built-in microwave, self-cleaning oven, and gas cooktop. The family room, adorned with a cozy fireplace, is perfect for gatherings, while the formal dining room offers an elegant space for entertaining. Retreat to the primary suite, featuring a luxurious walk-in closet and a spa-like bathroom with a soaking tub and walk-in shower. Additional interior highlights include ceiling fans, laminate plank flooring, and ample attic storage. Outside, enjoy community amenities such as a sparkling outdoor pool and a welcoming clubhouse. The property features a beautifully maintained exterior with sidewalks and street lights, enhancing the neighborhood's charm. With an attached garage and a concrete driveway, parking is a breeze. Experience the perfect blend of comfort and sophistication in this exceptional home, where every detail has been crafted for an exclusive lifestyle.
Listing Agent
mmckean@mfhusa.com Keller Williams Realty License #RS0040135 Listed on: 11/22/2025

Home Details
Home Type
- Single Family
Est. Annual Taxes
- $1,959
Year Built
- Built in 2005 | Remodeled in 2025
Lot Details
- 7,841 Sq Ft Lot
- Infill Lot
- Vinyl Fence
- Back Yard Fenced
- Property is in excellent condition
- Property is zoned RM1
HOA Fees
- $25 Monthly HOA Fees
Parking
- 2 Car Direct Access Garage
- 4 Driveway Spaces
- Front Facing Garage
- Garage Door Opener
Home Design
- Traditional Architecture
- Block Foundation
- Frame Construction
- Architectural Shingle Roof
Interior Spaces
- 2,100 Sq Ft Home
- Property has 2 Levels
- Ceiling Fan
- Fireplace With Glass Doors
- Fireplace Mantel
- Gas Fireplace
- Double Hung Windows
- Sliding Doors
- Insulated Doors
- Family Room Off Kitchen
- Combination Kitchen and Living
- Formal Dining Room
- Laminate Flooring
- Washer and Dryer Hookup
- Attic
- Unfinished Basement
Kitchen
- Gourmet Kitchen
- Self-Cleaning Oven
- Built-In Range
- Built-In Microwave
- Dishwasher
- Kitchen Island
- Upgraded Countertops
- Disposal
Bedrooms and Bathrooms
- 4 Main Level Bedrooms
- En-Suite Bathroom
- Walk-In Closet
- Soaking Tub
- Bathtub with Shower
- Walk-in Shower
Home Security
- Storm Doors
- Carbon Monoxide Detectors
- Fire and Smoke Detector
Outdoor Features
- Rain Gutters
Schools
- South Dover Elementary School
- Dover High School
Utilities
- Heat Pump System
- Vented Exhaust Fan
- Electric Water Heater
- Municipal Trash
Listing and Financial Details
- Tax Lot 8100-000
- Assessor Parcel Number ED-05-07609-02-8100-000
Community Details
Overview
- Association fees include pool(s), recreation facility
Amenities
- Clubhouse
Recreation
- Community Pool
Map
Home Values in the Area
Average Home Value in this Area
Tax History
| Year | Tax Paid | Tax Assessment Tax Assessment Total Assessment is a certain percentage of the fair market value that is determined by local assessors to be the total taxable value of land and additions on the property. | Land | Improvement |
|---|---|---|---|---|
| 2025 | $1,876 | $330,500 | $77,000 | $253,500 |
| 2024 | $1,876 | $330,500 | $77,000 | $253,500 |
| 2023 | $1,451 | $49,300 | $4,600 | $44,700 |
| 2022 | $1,403 | $49,300 | $4,600 | $44,700 |
| 2021 | $1,351 | $49,300 | $4,600 | $44,700 |
| 2020 | $1,305 | $49,300 | $4,600 | $44,700 |
| 2019 | $1,234 | $49,300 | $4,600 | $44,700 |
| 2018 | $1,126 | $49,300 | $4,600 | $44,700 |
| 2017 | $1,137 | $50,600 | $0 | $0 |
| 2016 | $1,141 | $50,600 | $0 | $0 |
| 2015 | -- | $50,600 | $0 | $0 |
| 2014 | $1,143 | $50,600 | $0 | $0 |
Property History
| Date | Event | Price | List to Sale | Price per Sq Ft | Prior Sale |
|---|---|---|---|---|---|
| 11/22/2025 11/22/25 | For Sale | $399,000 | 0.0% | $190 / Sq Ft | |
| 02/13/2023 02/13/23 | Rented | $2,200 | 0.0% | -- | |
| 02/03/2023 02/03/23 | Under Contract | -- | -- | -- | |
| 01/31/2023 01/31/23 | For Rent | $2,200 | 0.0% | -- | |
| 07/02/2014 07/02/14 | Sold | $171,000 | +0.6% | $81 / Sq Ft | View Prior Sale |
| 02/06/2014 02/06/14 | Pending | -- | -- | -- | |
| 02/03/2014 02/03/14 | For Sale | $170,000 | 0.0% | $81 / Sq Ft | |
| 05/31/2013 05/31/13 | Rented | $1,450 | +1.8% | -- | |
| 05/09/2013 05/09/13 | Under Contract | -- | -- | -- | |
| 04/18/2013 04/18/13 | For Rent | $1,425 | -- | -- |
Purchase History
| Date | Type | Sale Price | Title Company |
|---|---|---|---|
| Deed | $171,000 | None Available | |
| Deed | $255,000 | None Available |
Mortgage History
| Date | Status | Loan Amount | Loan Type |
|---|---|---|---|
| Previous Owner | $260,482 | VA |
Source: Bright MLS
MLS Number: DEKT2042684
APN: 2-05-07609-02-8100-000
- 271 Trafalgar Dr
- 368 Northdown Dr
- 136 Thames Dr
- 351 Paradee Dr
- 127 E Sheldrake Cir
- 214 Northdown Dr
- 356 Tribbitt St
- 196 Mifflin Rd
- 5505 Hazlettville Rd
- 38 Heatherfield Way
- 105 Matthew Ct
- 115 Fox Hall Dr
- 219 N Caroline Place
- 7 Shinnecock Rd
- 311 Stonebrook Place
- 303 Pebble Valley Place
- 10 Atram Hall
- 6 Atram Hall
- 4 Dover Hall
- 1353 Wyoming Mill Rd
- 315 Charring Cross Dr
- 347 Charring Cross Dr
- 262 Northdown Dr
- 105 Katrina Way
- 70 Greenway Square
- 1622 Forrest Ave
- 97 Par Haven Dr Unit J23
- 1300 S Farmview Dr
- 154 Periwinkle Dr
- 100 Isabelle Island
- 1252 Forrest Ave
- 312 Cold Spring Place
- 2 Atram Hall
- 1320 Afton Ct
- 4 Grand Hall
- 9 Dover Hall
- 1 Dover Hall
- 39 S Turnberry Dr
- 201 Doveview Dr
- 90 Village Dr
