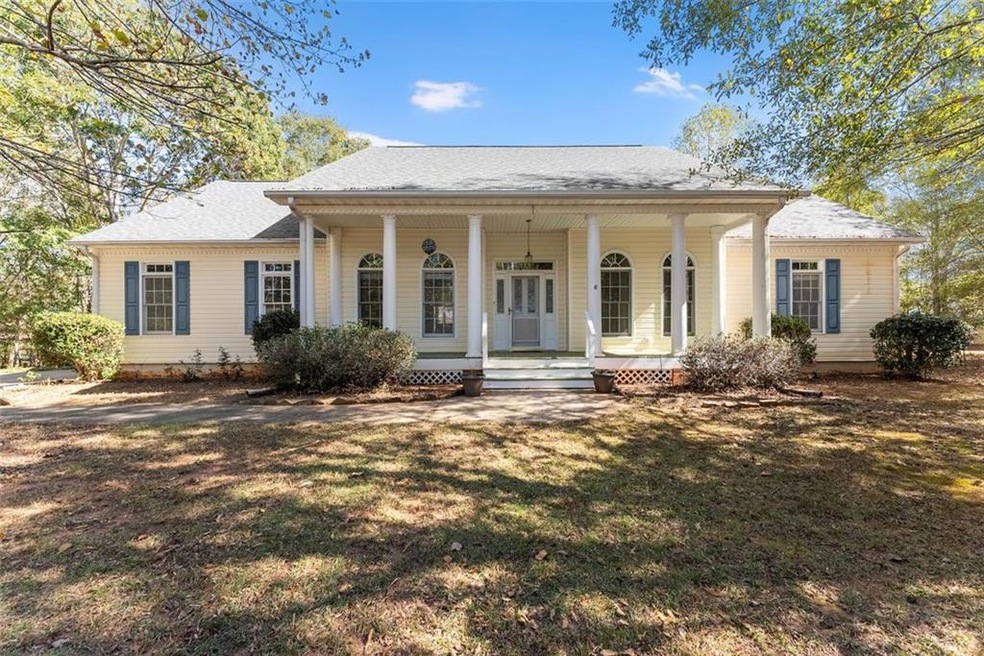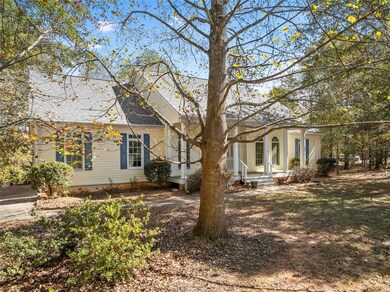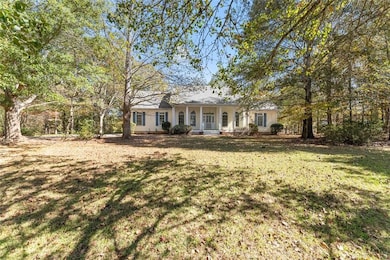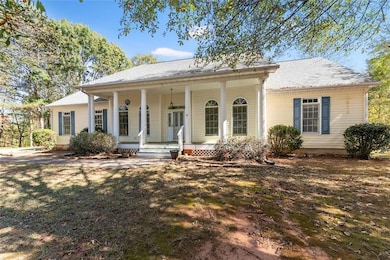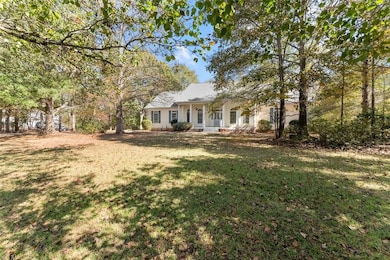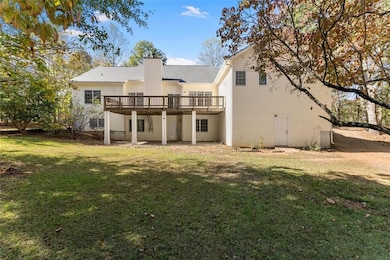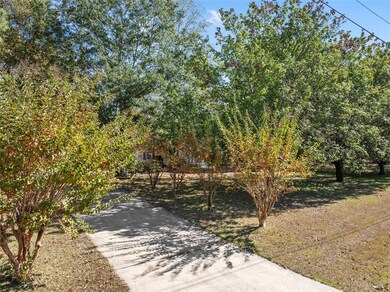4030 Camp Springs Dr Gainesville, GA 30507
Estimated payment $3,183/month
Highlights
- Separate his and hers bathrooms
- View of Trees or Woods
- Wood Burning Stove
- Cherokee Bluff High School Rated A-
- Deck
- Family Room with Fireplace
About This Home
Experience the perfect blend of space, serenity, and convenience in this custom built 3 bed, 2 bath home, over a full finished basement (additional 2 bedrooms/1 bathroom). Perfectly set on 5.19 peaceful acres between Gainesville and Braselton. Just 15 minutes to either destination! Every home in the subdivision sits on oversized private lots, giving a luxurious feel. No HOA!
With over 4,200 square feet of living space, this home has enough space to fit all your needs. The main level features 10 ft ceilings, a formal dining room, a dedicated office, and a large kitchen complete with granite countertops, stainless steel appliances, and plenty of natural light. Enjoy gatherings on your massive back deck, perfect for grilling and entertaining while overlooking your private acreage.
The finished basement comes complete with its own kitchen, bathroom and private entrance, ideal for an in-law suite, guest quarters, or rental income opportunity.
Additional highlights include an oversized laundry room, new HVAC unit, and a new water heater for peace of mind.
Whether you’re looking for multi-generational living, income potential, or your own quiet escape, this property offers it all.
Don’t wait, homes like this don’t come around often. Schedule your private showing today!
Home Details
Home Type
- Single Family
Est. Annual Taxes
- $3,478
Year Built
- Built in 1997
Lot Details
- 5.19 Acre Lot
- Lot Dimensions are 928x310x1083x182
- Property fronts a county road
- Wooded Lot
- Private Yard
- Front Yard
Parking
- 2 Car Attached Garage
- Side Facing Garage
Home Design
- 2-Story Property
- Block Foundation
- Composition Roof
- Vinyl Siding
Interior Spaces
- Rear Stairs
- Ceiling height of 10 feet on the main level
- Wood Burning Stove
- Entrance Foyer
- Family Room with Fireplace
- 2 Fireplaces
- Breakfast Room
- Formal Dining Room
- Home Office
- Workshop
- Views of Woods
Kitchen
- Eat-In Kitchen
- Electric Oven
- Dishwasher
- Kitchen Island
- Solid Surface Countertops
- Wood Stained Kitchen Cabinets
Flooring
- Carpet
- Vinyl
Bedrooms and Bathrooms
- 5 Bedrooms | 3 Main Level Bedrooms
- Primary Bedroom on Main
- Walk-In Closet
- Separate his and hers bathrooms
- Dual Vanity Sinks in Primary Bathroom
- Separate Shower in Primary Bathroom
- Soaking Tub
Laundry
- Laundry Room
- Laundry on main level
- Dryer
- Washer
Finished Basement
- Basement Fills Entire Space Under The House
- Interior and Exterior Basement Entry
- Fireplace in Basement
- Finished Basement Bathroom
- Natural lighting in basement
Accessible Home Design
- Grip-Accessible Features
Outdoor Features
- Deck
- Front Porch
Schools
- Myers Elementary School
- Cherokee Bluff Middle School
- Cherokee Bluff High School
Utilities
- Central Heating and Cooling System
- Underground Utilities
- 220 Volts
- Shared Well
- Septic Tank
- High Speed Internet
Community Details
- Pine Springs Subdivision
Listing and Financial Details
- Assessor Parcel Number 15026A000022
Map
Home Values in the Area
Average Home Value in this Area
Tax History
| Year | Tax Paid | Tax Assessment Tax Assessment Total Assessment is a certain percentage of the fair market value that is determined by local assessors to be the total taxable value of land and additions on the property. | Land | Improvement |
|---|---|---|---|---|
| 2024 | $1,216 | $146,080 | $6,280 | $139,800 |
| 2023 | $1,044 | $138,280 | $6,280 | $132,000 |
| 2022 | $1,044 | $114,960 | $6,280 | $108,680 |
| 2021 | $1,062 | $111,000 | $6,280 | $104,720 |
| 2020 | $1,043 | $106,480 | $6,280 | $100,200 |
| 2019 | $1,022 | $101,760 | $6,280 | $95,480 |
| 2018 | $1,007 | $97,680 | $6,280 | $91,400 |
| 2017 | $1,176 | $121,756 | $51,480 | $70,276 |
| 2016 | $1,060 | $121,756 | $51,480 | $70,276 |
| 2015 | $1,063 | $121,756 | $51,480 | $70,276 |
| 2014 | $1,063 | $121,756 | $51,480 | $70,276 |
Property History
| Date | Event | Price | List to Sale | Price per Sq Ft |
|---|---|---|---|---|
| 10/28/2025 10/28/25 | For Sale | $549,000 | -- | $113 / Sq Ft |
Purchase History
| Date | Type | Sale Price | Title Company |
|---|---|---|---|
| Warranty Deed | -- | -- |
Source: First Multiple Listing Service (FMLS)
MLS Number: 7672392
APN: 15-0026A-00-022
- 44 Palomino Cir
- 102 Cheval Ct
- 4121 Evian Way
- 1 Cooper Bridge Rd
- 3 Cooper Bridge Rd
- 4156 Evian Way
- 3325 Tanners Mill Rd
- 3263 Tanners Mill Rd
- 3455 Navigator Ln
- 4880 Sherman Allen Rd
- 4564 White Horse Dr
- 4568 White Horse Dr
- 3792 Tanners Mill Rd
- 4475 Caney Fork Cir
- 4331 Ellison Farm Rd
- 502 Walnut Creek Pkwy
- 532 Walnut Creek Pkwy
- 3271 Cooper Bridge Rd
- 4429 Caney Fork Cir
- 4337 Caney Fork Cir
- 1464 Sunny Valley Ln
- 4360 Todd Rd Unit ID1293239P
- 4348 Todd Rd Unit ID1254395P
- 5526 Concord Cir
- 4334 Todd Rd Unit ID1254411P
- 4338 Todd Rd Unit ID1254413P
- 5325 Windridge Pkwy
- 345 Hellen Valley Dr
- 5343 Milford Dr
- 5170 Ponderosa Farm Rd
- 4481 Circassian Place
- 3862 Chase Dr
- 236 Duck Rd
- 1528 Liberty Park Dr
- 701 Walnut Woods Dr
- 1145 Glenwyck Dr
- 206 Brookstone Trail
