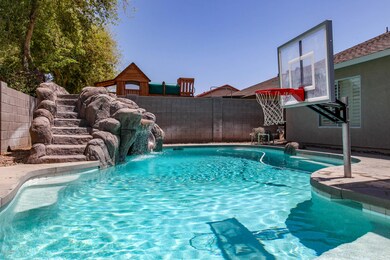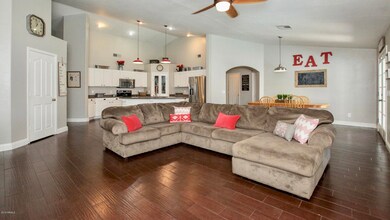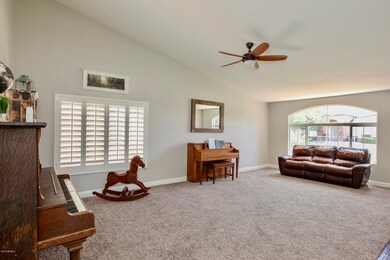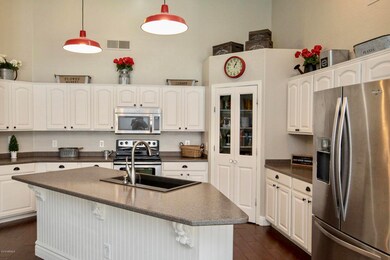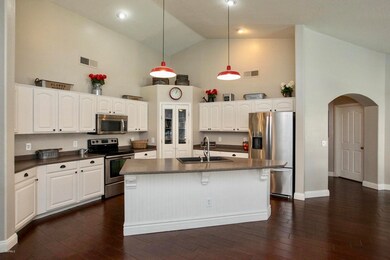
4030 E Meadow Creek Way San Tan Valley, AZ 85140
Highlights
- Private Pool
- Covered patio or porch
- Eat-In Kitchen
- Vaulted Ceiling
- 3 Car Direct Access Garage
- Double Pane Windows
About This Home
As of June 2025WELCOME to your FANTASTIC NEW Home! UPDATED / REMODELED, Move-In Ready Home Features 4 LARGE BEDROOMS & 3 FULL BATHS +3 CAR Garage. GOURMET KITCHEN w/NEW Stainless Steel Appliances, Upgraded Cabinets, Huge Island, Walk-In Pantry & Breakfast Nook. Huge Master BR w/SHIPLAP Wall, En-Suite Bath w/Raised Vanity, Including Soaking Tub/Shower+Huge W-I Closet. Three More BR's w/Custom Woodwork Including B/I Bunkbeds. Spacious Family & Living Room w/NEW Carpet & Wood Plank Tile. New Interior & Exterior Paint T/O. Refreshing SALTWATER POOL w/Water Feature & Slide, Plus Room to Play. Ceiling Fans T/O, Shutters, Whole House Water System + Much More. Fantastic Community w/Parks & Playgrounds. Close To Shopping, Dining, Entertainment, Golf, Medical & More.
Last Agent to Sell the Property
Russ Lyon Sotheby's International Realty License #SA574290000 Listed on: 05/01/2018

Home Details
Home Type
- Single Family
Est. Annual Taxes
- $1,567
Year Built
- Built in 2005
Lot Details
- 8,250 Sq Ft Lot
- Block Wall Fence
- Front and Back Yard Sprinklers
- Sprinklers on Timer
- Grass Covered Lot
HOA Fees
- $56 Monthly HOA Fees
Parking
- 3 Car Direct Access Garage
- Garage Door Opener
Home Design
- Brick Exterior Construction
- Wood Frame Construction
- Composition Roof
- Stucco
Interior Spaces
- 3,009 Sq Ft Home
- 1-Story Property
- Vaulted Ceiling
- Ceiling Fan
- Double Pane Windows
Kitchen
- Eat-In Kitchen
- Breakfast Bar
- Built-In Microwave
- Kitchen Island
Flooring
- Carpet
- Tile
Bedrooms and Bathrooms
- 4 Bedrooms
- Primary Bathroom is a Full Bathroom
- 3 Bathrooms
- Dual Vanity Sinks in Primary Bathroom
- Bathtub With Separate Shower Stall
Accessible Home Design
- No Interior Steps
- Multiple Entries or Exits
- Hard or Low Nap Flooring
Pool
- Private Pool
- Fence Around Pool
Outdoor Features
- Covered patio or porch
Schools
- Kathryn Sue Simonton Elementary School
- J. O. Combs Middle School
- Combs High School
Utilities
- Refrigerated Cooling System
- Zoned Heating
- Water Filtration System
- High Speed Internet
- Cable TV Available
Listing and Financial Details
- Tax Lot 67
- Assessor Parcel Number 109-30-067
Community Details
Overview
- Association fees include ground maintenance
- Oasis Community Association, Phone Number (623) 241-7373
- Built by Providence Homes
- Castlegate Subdivision
Recreation
- Community Playground
- Bike Trail
Ownership History
Purchase Details
Home Financials for this Owner
Home Financials are based on the most recent Mortgage that was taken out on this home.Purchase Details
Home Financials for this Owner
Home Financials are based on the most recent Mortgage that was taken out on this home.Purchase Details
Home Financials for this Owner
Home Financials are based on the most recent Mortgage that was taken out on this home.Purchase Details
Home Financials for this Owner
Home Financials are based on the most recent Mortgage that was taken out on this home.Purchase Details
Home Financials for this Owner
Home Financials are based on the most recent Mortgage that was taken out on this home.Purchase Details
Home Financials for this Owner
Home Financials are based on the most recent Mortgage that was taken out on this home.Purchase Details
Home Financials for this Owner
Home Financials are based on the most recent Mortgage that was taken out on this home.Purchase Details
Home Financials for this Owner
Home Financials are based on the most recent Mortgage that was taken out on this home.Similar Homes in the area
Home Values in the Area
Average Home Value in this Area
Purchase History
| Date | Type | Sale Price | Title Company |
|---|---|---|---|
| Warranty Deed | $525,000 | Arizona Premier Title | |
| Warranty Deed | $325,000 | Lawyers Title | |
| Special Warranty Deed | $325,000 | Lawyers Title | |
| Warranty Deed | $200,000 | Clear Title Agency Of Az | |
| Interfamily Deed Transfer | -- | Equity Title Agency Inc | |
| Warranty Deed | $150,000 | Equity Title Agency Inc | |
| Trustee Deed | $110,701 | None Available | |
| Warranty Deed | $285,000 | Security Title Agency Inc | |
| Warranty Deed | $242,854 | Security Title Agency Inc | |
| Cash Sale Deed | $212,497 | Security Title Agency Inc |
Mortgage History
| Date | Status | Loan Amount | Loan Type |
|---|---|---|---|
| Open | $300,000 | New Conventional | |
| Previous Owner | $328,493 | VA | |
| Previous Owner | $185,600 | New Conventional | |
| Previous Owner | $160,000 | New Conventional | |
| Previous Owner | $153,600 | VA | |
| Previous Owner | $80,000 | Unknown | |
| Previous Owner | $185,250 | New Conventional | |
| Previous Owner | $242,854 | New Conventional |
Property History
| Date | Event | Price | Change | Sq Ft Price |
|---|---|---|---|---|
| 06/30/2025 06/30/25 | Sold | $525,000 | 0.0% | $174 / Sq Ft |
| 05/31/2025 05/31/25 | Pending | -- | -- | -- |
| 04/25/2025 04/25/25 | For Sale | $525,000 | +61.5% | $174 / Sq Ft |
| 07/02/2018 07/02/18 | Sold | $325,000 | 0.0% | $108 / Sq Ft |
| 05/29/2018 05/29/18 | Pending | -- | -- | -- |
| 05/01/2018 05/01/18 | For Sale | $325,000 | +62.5% | $108 / Sq Ft |
| 06/10/2013 06/10/13 | Sold | $200,000 | -11.1% | $66 / Sq Ft |
| 04/29/2013 04/29/13 | Pending | -- | -- | -- |
| 04/23/2013 04/23/13 | For Sale | $225,000 | -- | $75 / Sq Ft |
Tax History Compared to Growth
Tax History
| Year | Tax Paid | Tax Assessment Tax Assessment Total Assessment is a certain percentage of the fair market value that is determined by local assessors to be the total taxable value of land and additions on the property. | Land | Improvement |
|---|---|---|---|---|
| 2025 | $1,690 | $48,158 | -- | -- |
| 2024 | $1,696 | $54,241 | -- | -- |
| 2023 | $1,699 | $45,159 | $7,425 | $37,734 |
| 2022 | $1,696 | $30,994 | $4,950 | $26,044 |
| 2021 | $1,744 | $28,215 | $0 | $0 |
| 2020 | $1,732 | $24,874 | $0 | $0 |
| 2019 | $1,691 | $22,592 | $0 | $0 |
| 2018 | $1,608 | $19,462 | $0 | $0 |
| 2017 | $1,567 | $18,358 | $0 | $0 |
| 2016 | $1,382 | $17,651 | $1,800 | $15,851 |
| 2014 | $1,463 | $12,237 | $1,000 | $11,237 |
Agents Affiliated with this Home
-
Tammy Knight

Seller's Agent in 2025
Tammy Knight
On Q Property Management
(480) 329-5688
10 in this area
76 Total Sales
-
Natalie Congleton
N
Buyer's Agent in 2025
Natalie Congleton
Russ Lyon Sotheby's International Realty
(480) 287-5200
1 in this area
34 Total Sales
-
Stephanie Petka

Seller's Agent in 2018
Stephanie Petka
Russ Lyon Sotheby's International Realty
(480) 776-0001
3 in this area
25 Total Sales
-
Kim Williamson

Buyer's Agent in 2018
Kim Williamson
Real Broker
(480) 390-8622
20 in this area
62 Total Sales
-
C
Seller's Agent in 2013
Christopher Wilson
Rock Point Realty
-
Devin Snow
D
Buyer's Agent in 2013
Devin Snow
Snow Realty & Property Management
(480) 688-6079
3 in this area
73 Total Sales
Map
Source: Arizona Regional Multiple Listing Service (ARMLS)
MLS Number: 5759253
APN: 109-30-067
- 4285 E Rousay Dr
- 3592 E Sandwick Dr
- 4213 E Shapinsay Dr
- 3646 E Rousay Dr
- 40020 N Cape Wrath Dr
- 4771 E Meadow Land Dr
- 4473 E Whitehall Dr
- 40161 N Scott Way
- 4783 E Magnus Dr
- 4110 E Brighton Way
- 40144 N Lerwick Dr
- 4886 E Magnus Dr
- 3717 E Elmington Cir
- 4837 E Whitehall Dr
- 3885 E Lambeth Place
- 4945 E Shapinsay Dr
- 40571 N Barred Place
- 2796 E Inca Ln
- 2750 E Mourning Dove Ln
- 2509 E Meadow Land Dr


