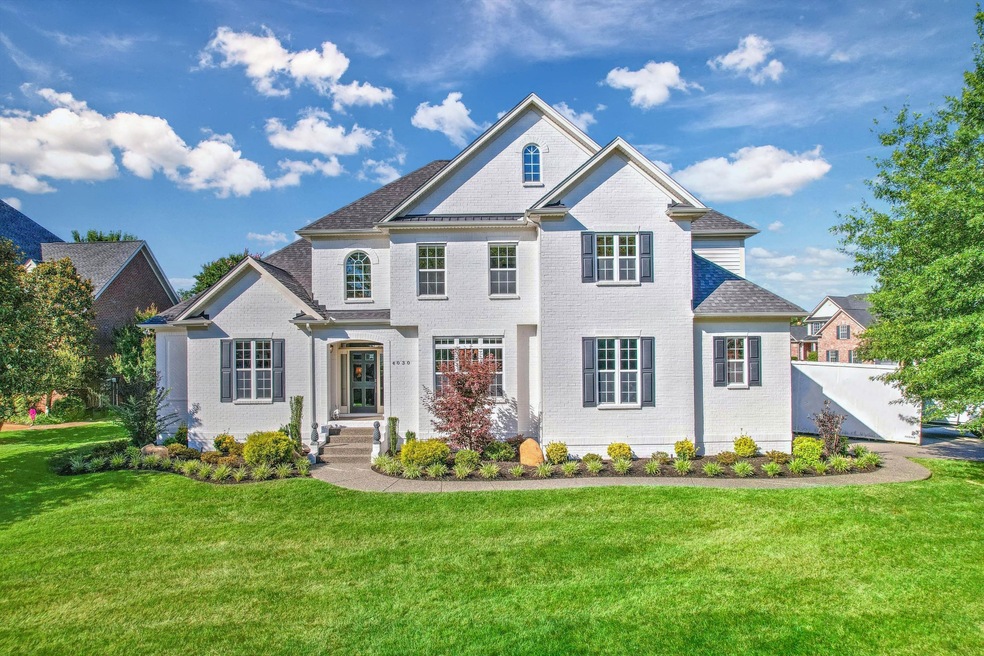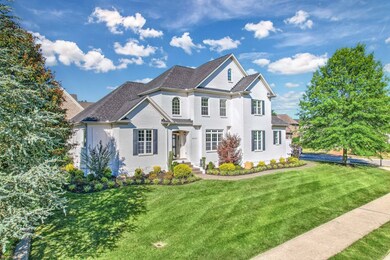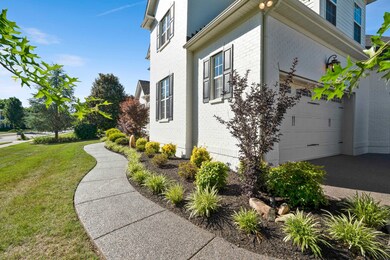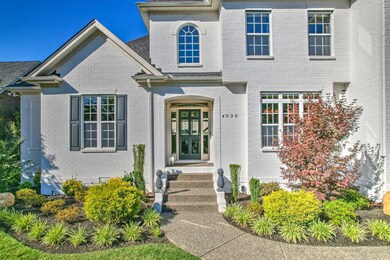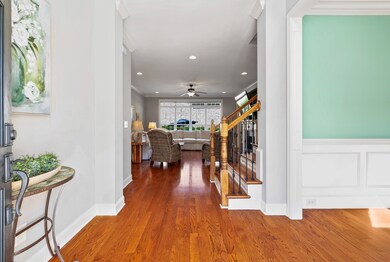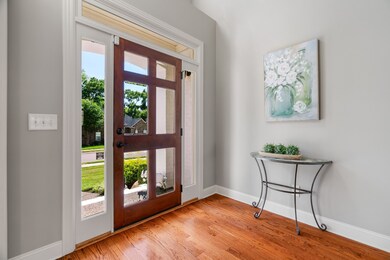
4030 Fremantle Cir Spring Hill, TN 37174
Highlights
- Traditional Architecture
- Wood Flooring
- Separate Formal Living Room
- Allendale Elementary School Rated A
- 2 Fireplaces
- Community Pool
About This Home
As of August 2022Stunning Williamson County home in Cherry Grove! Home features grand entrance with 18' ft ceiling, 4 beds/3.5 baths & 2 master suites. Main level has gleaming hardwood floors, formal dining that seats 14, formal living room with gas fireplace & 18' ceiling, spacious family room with gas fireplace, perfect for family movie night! Kitchen features island, gas range, double ovens, new dishwasher & tons of counter space. Primary bedroom down with ensuite, his/hers vanities, large walk-in closet, jacuzzi tub, & glass enclosed tile shower. Upstairs features oversized bonus room, 2nd master suite, & guest bedrooms share Jack-n-Jill bathroom. Laundry room off kitchen with utility sink. 3 car garage with new epoxy flooring. Professionally maintained landscaping with lighting. Welcome Home!
Last Agent to Sell the Property
Keller Williams Realty License #364394 Listed on: 06/17/2022

Home Details
Home Type
- Single Family
Est. Annual Taxes
- $3,225
Year Built
- Built in 2006
Lot Details
- 10,454 Sq Ft Lot
- Lot Dimensions are 89 x 109
- Back Yard Fenced
- Level Lot
HOA Fees
- $55 Monthly HOA Fees
Parking
- 3 Car Garage
- Garage Door Opener
Home Design
- Traditional Architecture
- Brick Exterior Construction
- Shingle Roof
Interior Spaces
- 3,523 Sq Ft Home
- Property has 2 Levels
- Ceiling Fan
- 2 Fireplaces
- Gas Fireplace
- Separate Formal Living Room
- Storage
- Crawl Space
Kitchen
- Ice Maker
- Dishwasher
- ENERGY STAR Qualified Appliances
- Disposal
Flooring
- Wood
- Carpet
Bedrooms and Bathrooms
- 4 Bedrooms | 1 Main Level Bedroom
- Walk-In Closet
Home Security
- Home Security System
- Fire and Smoke Detector
Outdoor Features
- Patio
Schools
- Allendale Elementary School
- Spring Station Middle School
- Summit High School
Utilities
- Two cooling system units
- Heating System Uses Natural Gas
- High Speed Internet
Listing and Financial Details
- Assessor Parcel Number 094166B B 00800 00011166B
Community Details
Overview
- Cherry Grove Add Sec 2 Ph1 Subdivision
Recreation
- Community Pool
Ownership History
Purchase Details
Home Financials for this Owner
Home Financials are based on the most recent Mortgage that was taken out on this home.Purchase Details
Home Financials for this Owner
Home Financials are based on the most recent Mortgage that was taken out on this home.Purchase Details
Home Financials for this Owner
Home Financials are based on the most recent Mortgage that was taken out on this home.Similar Homes in Spring Hill, TN
Home Values in the Area
Average Home Value in this Area
Purchase History
| Date | Type | Sale Price | Title Company |
|---|---|---|---|
| Warranty Deed | $790,000 | Realty Title & Escrow Services | |
| Warranty Deed | $467,400 | Security Title & Escrow Co L | |
| Warranty Deed | $417,500 | None Available |
Mortgage History
| Date | Status | Loan Amount | Loan Type |
|---|---|---|---|
| Previous Owner | $65,000 | Credit Line Revolving | |
| Previous Owner | $51,000 | Credit Line Revolving | |
| Previous Owner | $199,900 | New Conventional | |
| Previous Owner | $317,500 | New Conventional | |
| Previous Owner | $317,500 | Purchase Money Mortgage |
Property History
| Date | Event | Price | Change | Sq Ft Price |
|---|---|---|---|---|
| 08/05/2022 08/05/22 | Sold | $790,000 | -4.8% | $224 / Sq Ft |
| 07/08/2022 07/08/22 | Pending | -- | -- | -- |
| 06/20/2022 06/20/22 | For Sale | $829,900 | +43464.3% | $236 / Sq Ft |
| 11/19/2020 11/19/20 | Pending | -- | -- | -- |
| 11/06/2020 11/06/20 | Price Changed | $1,905 | -2.3% | $1 / Sq Ft |
| 11/05/2020 11/05/20 | For Sale | $1,950 | -99.6% | $1 / Sq Ft |
| 02/07/2019 02/07/19 | Sold | $467,400 | -- | $133 / Sq Ft |
Tax History Compared to Growth
Tax History
| Year | Tax Paid | Tax Assessment Tax Assessment Total Assessment is a certain percentage of the fair market value that is determined by local assessors to be the total taxable value of land and additions on the property. | Land | Improvement |
|---|---|---|---|---|
| 2024 | $909 | $122,950 | $27,500 | $95,450 |
| 2023 | $909 | $122,950 | $27,500 | $95,450 |
| 2022 | $2,250 | $122,950 | $27,500 | $95,450 |
| 2021 | $2,250 | $122,950 | $27,500 | $95,450 |
| 2020 | $2,131 | $98,650 | $22,000 | $76,650 |
| 2019 | $2,131 | $98,650 | $22,000 | $76,650 |
| 2018 | $2,062 | $98,650 | $22,000 | $76,650 |
| 2017 | $2,042 | $98,650 | $22,000 | $76,650 |
| 2016 | $0 | $98,650 | $22,000 | $76,650 |
| 2015 | -- | $94,675 | $18,750 | $75,925 |
| 2014 | -- | $94,675 | $18,750 | $75,925 |
Agents Affiliated with this Home
-
Sheri Angier

Seller's Agent in 2022
Sheri Angier
Keller Williams Realty
(615) 604-2803
4 in this area
10 Total Sales
-
Michael Oliveira

Buyer's Agent in 2022
Michael Oliveira
Compass Tennessee, LLC
(615) 622-6378
6 in this area
150 Total Sales
-
Sean Darnell

Seller's Agent in 2019
Sean Darnell
Partners Real Estate, LLC
(615) 390-1406
5 Total Sales
-
Joseph (Joe) Mansfield
J
Buyer's Agent in 2019
Joseph (Joe) Mansfield
Mossy Oak Properties, Tennessee Land & Farm, LLC
(615) 238-5382
6 Total Sales
Map
Source: Realtracs
MLS Number: 2399528
APN: 166B-B-008.00
- 2999 Stewart Campbell Point
- 4019 Fremantle Cir
- 2004 Brisbane Dr
- 1051 Fitzroy Cir
- 5959 Hunt Valley Dr
- 5969 Hunt Valley Dr
- 5958 Hunt Valley Dr
- 5954 Hunt Valley Dr
- 5952 Hunt Valley Dr
- 5956 Hunt Valley Dr
- 1011 Glessner Dr
- 1023 Fitzroy Cir
- 101 Cardiff Dr
- 2808 Lafayette Dr
- 114 Mitford Ln
- 124 Mitford Ln Unit 10
- 5965 Hunt Valley Dr
- 1389 Round Hill Ln
- Parnell Plan at August Park
- Presley Plan at August Park
