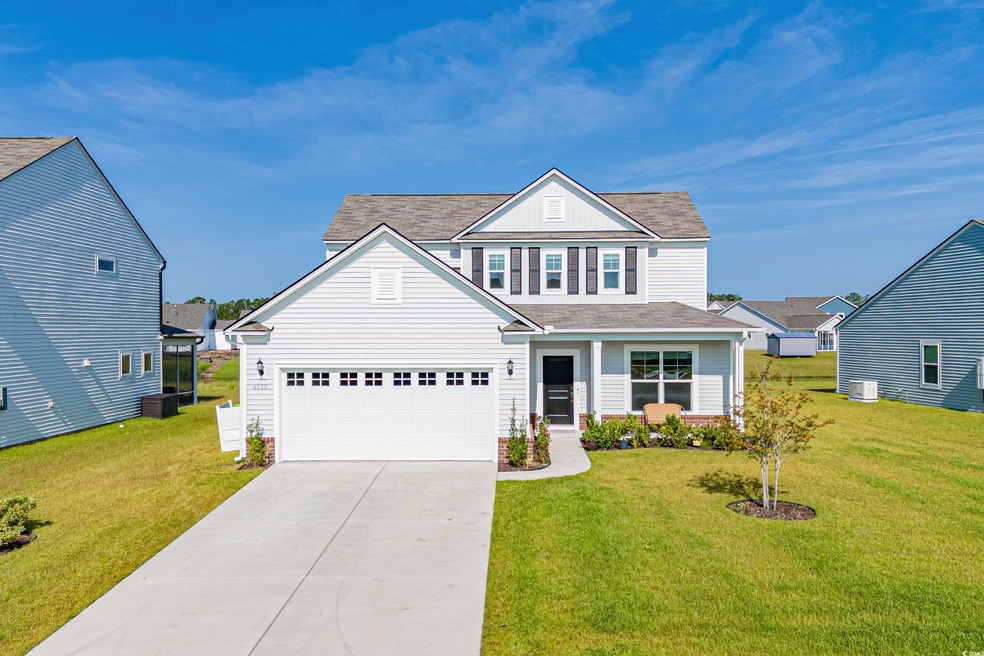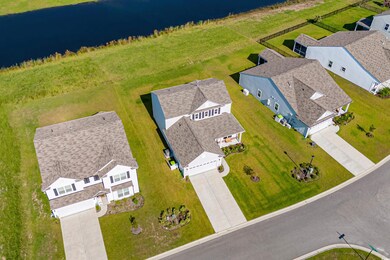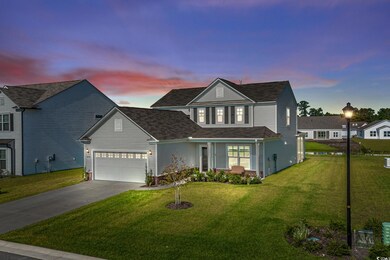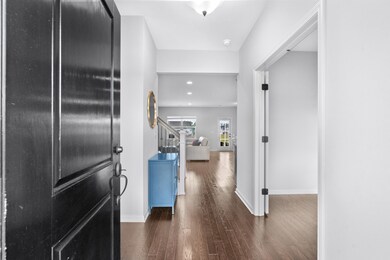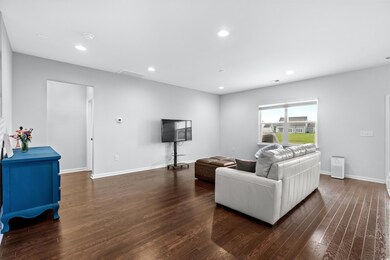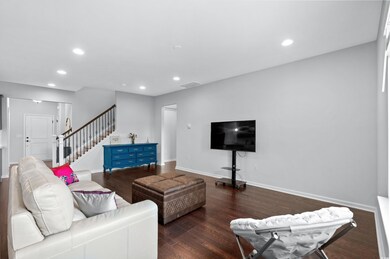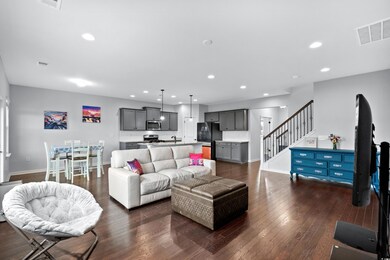
4030 Janus Dr Myrtle Beach, SC 29579
Pine Island NeighborhoodHighlights
- Traditional Architecture
- Main Floor Primary Bedroom
- Solid Surface Countertops
- River Oaks Elementary School Rated A
- Loft
- Screened Porch
About This Home
As of October 2024This is your chance to live in Berkshire Forest - a resort-style community located just minutes away from all conveniences and a mere 15-minute drive to pristine beachfront. Built in 2022 this impeccably maintained 4-bedroom, plus office/den/library, 3.5-bathroom residence shows like a model and occupies a spacious pond homesite. The spacious owner's suite is conveniently located on the first floor, providing a serene retreat with all the privacy you desire. Also a versatile space that can serve as a private office, den, or library—perfect for work, study, or relaxation. Upstairs, you'll find three additional bedrooms, offering ample space for family and guests. The main living area boasts beautiful hardwood floors, adding warmth and sophistication to the home. Step outside to enjoy the charming front porch or unwind on the screened-in back porch, overlooking a tranquil pond—a perfect setting for morning coffee or evening gatherings. This home truly has it all: a perfect blend of style, functionality, and serenity. Come experience the Hartwell Floorplan and find your dream home today! Berkshire Forest is an established natural gas community located in the Carolina Forest area of Myrtle Beach. This highly sought after community is walking distance to River Oaks Elementary and offers 2 amenity centers, clubhouse, a resort style pool, lazy river, lap pool, dog park, tennis courts, pickleball courts, nature walking trail, and fishing lake. Don't miss the opportunity to embrace the distinctive charm and practicality this home offers—your ideal residence awaits in Berkshire Forest!
Home Details
Home Type
- Single Family
Year Built
- Built in 2022
Lot Details
- 8,712 Sq Ft Lot
- Rectangular Lot
HOA Fees
- $102 Monthly HOA Fees
Parking
- 2 Car Attached Garage
- Garage Door Opener
Home Design
- Traditional Architecture
- Bi-Level Home
- Slab Foundation
- Vinyl Siding
- Tile
Interior Spaces
- 2,366 Sq Ft Home
- Tray Ceiling
- Ceiling Fan
- Entrance Foyer
- Den
- Loft
- Screened Porch
Kitchen
- Breakfast Area or Nook
- Breakfast Bar
- Range
- Microwave
- Dishwasher
- Stainless Steel Appliances
- Kitchen Island
- Solid Surface Countertops
- Disposal
Flooring
- Carpet
- Luxury Vinyl Tile
Bedrooms and Bathrooms
- 4 Bedrooms
- Primary Bedroom on Main
- Walk-In Closet
- Dual Vanity Sinks in Primary Bathroom
- Shower Only
Outdoor Features
- Patio
Schools
- River Oaks Elementary School
- Ocean Bay Middle School
- Carolina Forest High School
Utilities
- Forced Air Heating and Cooling System
- Cooling System Powered By Gas
- Heating System Uses Gas
- Underground Utilities
- Gas Water Heater
- Phone Available
- Cable TV Available
Community Details
- Built by Pulte Homes
Map
Similar Homes in Myrtle Beach, SC
Home Values in the Area
Average Home Value in this Area
Property History
| Date | Event | Price | Change | Sq Ft Price |
|---|---|---|---|---|
| 10/07/2024 10/07/24 | Sold | $415,000 | -2.4% | $175 / Sq Ft |
| 08/28/2024 08/28/24 | Price Changed | $425,000 | -2.3% | $180 / Sq Ft |
| 08/16/2024 08/16/24 | For Sale | $435,000 | -- | $184 / Sq Ft |
Source: Coastal Carolinas Association of REALTORS®
MLS Number: 2418951
- 2022 Wilbraham Dr
- 3119 Hannon Dr
- 5504 Shelly Lynn Dr Unit Lot 390
- 5419 Shelly Lynn Dr Unit Lot 368
- 4410 Honir Dr
- 5409 Shelly Lynn Dr Unit lot 366
- 5423 Shelly Lynn Dr Unit Lot 369
- 5431 Shelly Lynn Dr Unit Lot 371
- 1377 Tessera Way Unit BellaVita
- 3215 Preciado Dr
- 4425 Honir Dr
- 924 Sorano St
- 4449 Honir Dr
- 1463 Villena Dr
- 1124 Valetto Loop
- 4053 Taranto Loop Unit C
- 4040 Taranto Loop Unit D
- 4036 Taranto Loop Unit 5404-D
- 903 Agostino Dr
- 915 Agostino Dr
