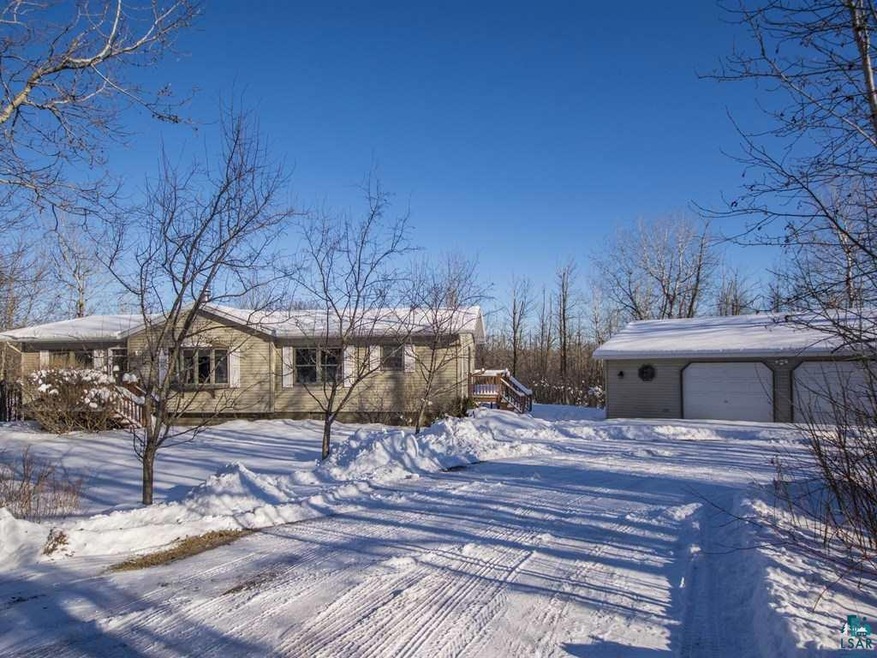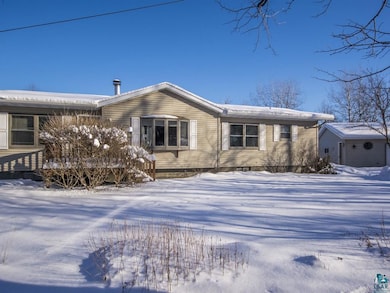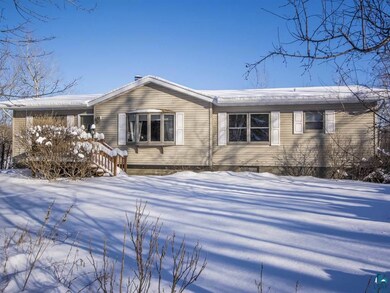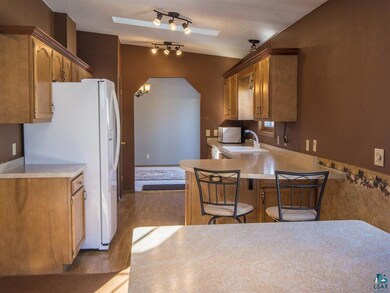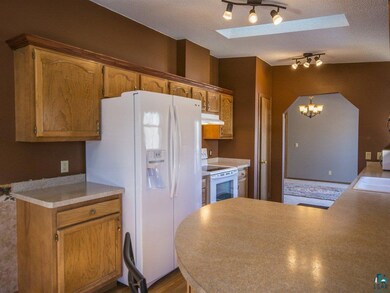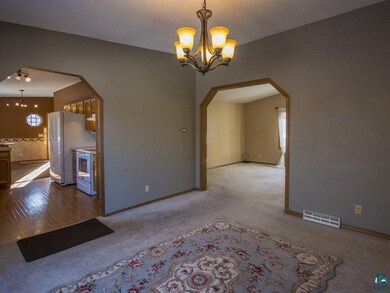
4030 N 81st Ave W Duluth, MN 55810
Bayview Heights NeighborhoodHighlights
- 8.49 Acre Lot
- Recreation Room
- Den
- Proctor Senior High School Rated 9+
- Ranch Style House
- Formal Dining Room
About This Home
As of October 2024Country in the City with over 8 acres between Duluth & Proctor on a dead end road! Privacy abounds on every side of this 3+ bedroom 3 bath! Fabulously practical with kitchen that includes a breakfast bar, ample cabinetry & counter space! Doors that lead to a multi tiered deck with steps off the south side. Perfect for entertaining! Stairs take you down to the fire pit & pond! Vaulted ceilings grace the living room, main floor Master Suite AND a main floor kids suite area! Enjoy a finished lower level with walk out so light streams in! Utilize the lower level for Rec Room & Theater space, a bar area, a recording studio & guest space! So much to love in this convenient area. Roof 2009, Artesian well 200 Amp Electrical & a 2+ car garage, vehicle "turn around" & lots of built-in storage! Treed lot surrounds you.
Last Agent to Sell the Property
Messina & Associates Real Estate Listed on: 10/07/2015
Last Buyer's Agent
Alice Buria
RE/MAX Results
Home Details
Home Type
- Single Family
Est. Annual Taxes
- $2,502
Year Built
- Built in 1995
Lot Details
- 8.49 Acre Lot
- Many Trees
Parking
- 2 Car Detached Garage
Home Design
- Ranch Style House
- Concrete Foundation
- Asphalt Shingled Roof
- Vinyl Siding
- Modular or Manufactured Materials
Interior Spaces
- Gas Fireplace
- Family Room
- Living Room
- Formal Dining Room
- Den
- Recreation Room
Kitchen
- Eat-In Kitchen
- Breakfast Bar
Bedrooms and Bathrooms
- 3 Bedrooms
- Bathroom on Main Level
Partially Finished Basement
- Walk-Out Basement
- Basement Fills Entire Space Under The House
Utilities
- Forced Air Heating System
- Heating System Uses Propane
- Private Water Source
- Private Sewer
Listing and Financial Details
- Assessor Parcel Number 010-3520-00640 & 010-3520-00690
Ownership History
Purchase Details
Home Financials for this Owner
Home Financials are based on the most recent Mortgage that was taken out on this home.Purchase Details
Home Financials for this Owner
Home Financials are based on the most recent Mortgage that was taken out on this home.Purchase Details
Purchase Details
Purchase Details
Purchase Details
Similar Homes in Duluth, MN
Home Values in the Area
Average Home Value in this Area
Purchase History
| Date | Type | Sale Price | Title Company |
|---|---|---|---|
| Warranty Deed | $355,000 | Results Title | |
| Warranty Deed | $355,000 | Results Title | |
| Warranty Deed | $240,000 | First American Title Company | |
| Quit Claim Deed | $62,506 | None Available | |
| Sheriffs Deed | -- | Attorney | |
| Sheriffs Deed | $152,011 | Attorney | |
| Sheriffs Deed | $100,331 | None Available | |
| Sheriffs Deed | $99,751 | None Available |
Mortgage History
| Date | Status | Loan Amount | Loan Type |
|---|---|---|---|
| Open | $337,250 | New Conventional | |
| Previous Owner | $235,653 | FHA | |
| Previous Owner | $76,000 | Unknown | |
| Previous Owner | $75,000 | Stand Alone Second |
Property History
| Date | Event | Price | Change | Sq Ft Price |
|---|---|---|---|---|
| 10/15/2024 10/15/24 | Sold | $355,000 | -6.6% | $129 / Sq Ft |
| 08/03/2024 08/03/24 | Price Changed | $379,900 | -5.0% | $138 / Sq Ft |
| 08/01/2024 08/01/24 | Pending | -- | -- | -- |
| 07/28/2024 07/28/24 | Price Changed | $399,900 | -5.9% | $145 / Sq Ft |
| 07/22/2024 07/22/24 | For Sale | $425,000 | +77.1% | $154 / Sq Ft |
| 06/17/2016 06/17/16 | Sold | $240,000 | 0.0% | $87 / Sq Ft |
| 01/14/2016 01/14/16 | Pending | -- | -- | -- |
| 10/07/2015 10/07/15 | For Sale | $240,000 | -- | $87 / Sq Ft |
Tax History Compared to Growth
Tax History
| Year | Tax Paid | Tax Assessment Tax Assessment Total Assessment is a certain percentage of the fair market value that is determined by local assessors to be the total taxable value of land and additions on the property. | Land | Improvement |
|---|---|---|---|---|
| 2023 | $5,240 | $398,000 | $28,300 | $369,700 |
| 2022 | $4,074 | $345,100 | $39,300 | $305,800 |
| 2021 | $4,160 | $263,500 | $30,300 | $233,200 |
| 2020 | $3,620 | $263,500 | $30,300 | $233,200 |
| 2019 | $3,180 | $237,100 | $27,200 | $209,900 |
| 2018 | $2,678 | $216,800 | $25,200 | $191,600 |
| 2017 | $2,806 | $186,100 | $22,800 | $163,300 |
| 2016 | $3,198 | $4,400 | $4,400 | $0 |
| 2015 | $3,306 | $165,900 | $20,300 | $145,600 |
| 2014 | $2,948 | $165,900 | $20,300 | $145,600 |
Agents Affiliated with this Home
-
C
Seller's Agent in 2024
Carol Bloomquist
RE/MAX
(218) 348-3581
2 in this area
23 Total Sales
-
Deanna Bennett
D
Seller's Agent in 2016
Deanna Bennett
Messina & Associates Real Estate
(218) 343-8444
528 Total Sales
-
A
Buyer's Agent in 2016
Alice Buria
RE/MAX
Map
Source: Lake Superior Area REALTORS®
MLS Number: 6018748
APN: 010352000640
- 3026 Getchell Rd
- 8719 Lawn St
- 1505 Coachlight Cr
- 710 N Boundary Ave
- 9217 Vinland St
- 1225 3rd Ave
- XXXX Meadow St
- 8 4th St
- 5080 Benson Rd
- 35 2nd St Unit 19
- 35 2nd St
- 39 Foxtail Ave
- 605 3rd Ave
- 214 5th St
- 325 5th St
- 1086 U S Highway 2
- 132 1st St
- xxx Yellow Birch Trail
- xxxx Yellow Birch Trail
- 124 Yellow Birch Trail
