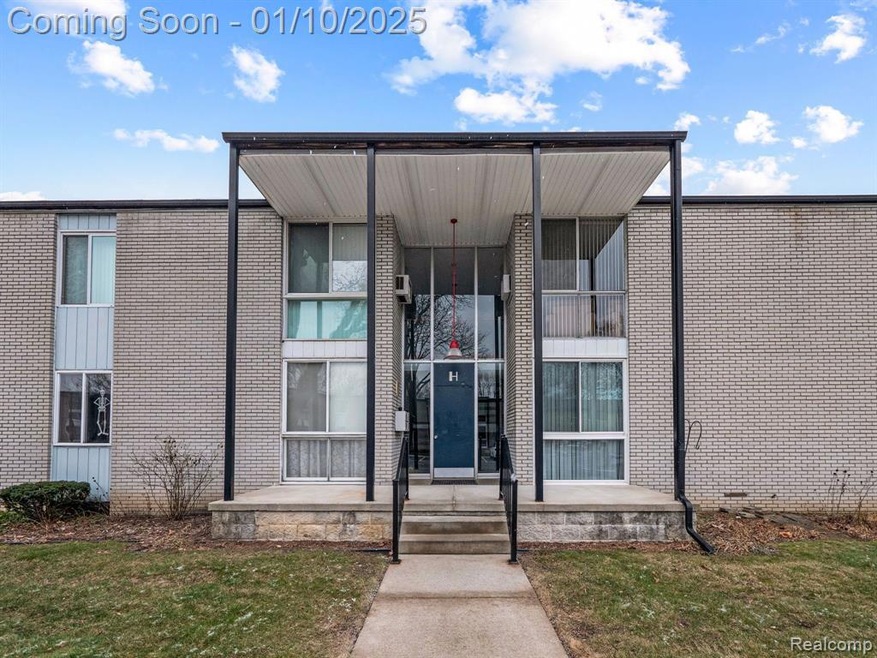
$119,000
- 2 Beds
- 1 Bath
- 721 Sq Ft
- 4030 W 13 Mile Rd
- Unit 2
- Royal Oak, MI
Ready to move in! 2 bedroom, 1 bath first floor royal oak condo. Park within 25 feet of front door. New lighting, carpeting, bathroom, has newer central air and furnace. Lots of natural light in kitchen and family room. Basement is shared but there are exclusive washer/dryers and lockable storage rooms. Association fee of 210 covers water, sewer, lawn/snow trash and exterior maintenance. Across
Jeffry Kermath Kermath Realty LLC
