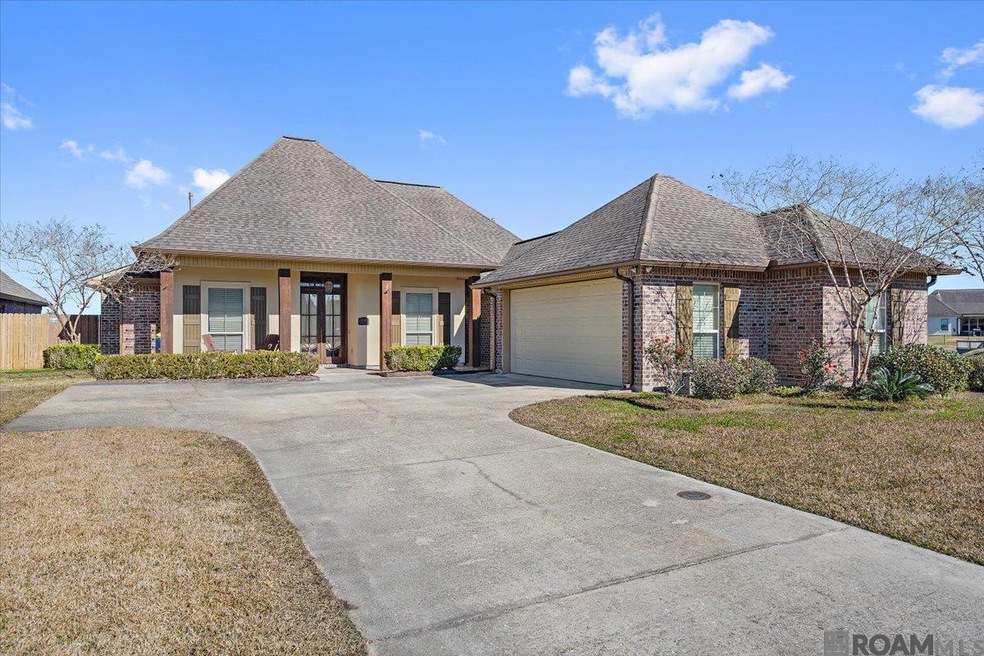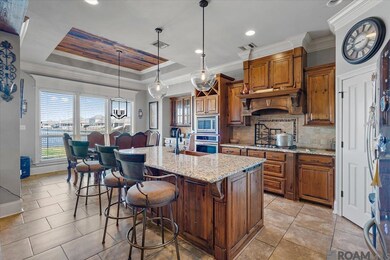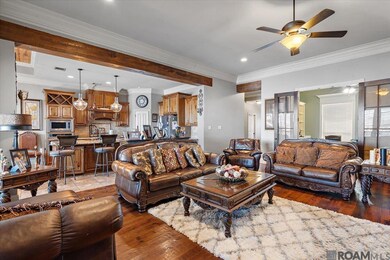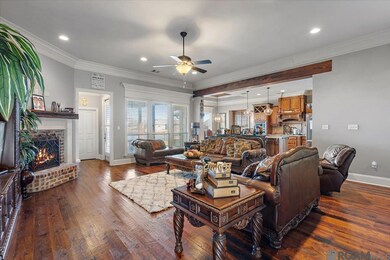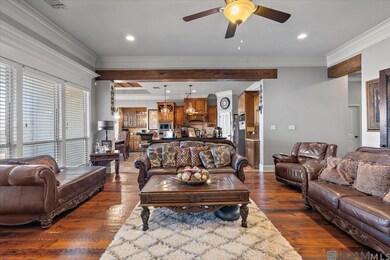
40308 Kapelle Ave Prairieville, LA 70769
Highlights
- Lake Front
- Spa
- Acadian Style Architecture
- Prairieville Primary School Rated A
- Wood Flooring
- Main Floor Primary Bedroom
About This Home
As of April 2025This stunning custom-built home features 5 bedrooms, 3.5 baths, and a dedicated office, all situated on a picturesque stocked lakefront lot and harboring ducks. Designed with exceptional craftsmanship, the home boasts Dirty Top Antique Pine flooring, including matching staircase treads leading to the 5th bedroom, complemented by ceramic tile and carpet in select areas. Perfect for entertaining, the open-concept living, kitchen, and dining areas are highlighted by Cypress beams and a multi-level Antique Pine ceiling in the dining room. The dining area also features a built-in buffet/hutch and breathtaking lake views. The gourmet kitchen is a chef's dream, with 3cm granite slab countertops, a large center island with a copper farmhouse sink, stainless steel appliances including a 5-burner gas stove, travertine backsplash, accent lighting above and below the cabinets, and a walk-in pantry. The living room showcases a cozy gas log fireplace with a brick hearth, a Cypress beam mantle, and Antique Dirty Top Pine flooring. The office continues the theme with the same Antique Pine flooring and Spanish Cedar French doors that open into the main living space. The luxurious primary suite features Antique Dirty Top Pine flooring and a multi-level Antique Pine ceiling. The ensuite bath is an oasis with a corner jetted tub, a custom multi-head shower with seating, his-and-her slab granite vanities with copper undermount sinks, a water closet, and spacious his-and-her closets. Additional interior features include home security wiring, computer nooks in secondary bedrooms, custom light fixtures, a copper undermount sink in the half bath, oil-rubbed bronze hardware throughout, and a decked attic with easy walk-in access from the second floor. Exterior highlights include Cypress beams, accent lighting, a brick-floored front porch, a 2-car garage, fully sodded and landscaped grounds, and a spacious back porch ready for an outdoor kitchen.
Last Agent to Sell the Property
LPT Realty, LLC License #0000071945 Listed on: 01/22/2025

Home Details
Home Type
- Single Family
Est. Annual Taxes
- $3,488
Year Built
- Built in 2015
Lot Details
- 10,454 Sq Ft Lot
- Lot Dimensions are 70x153.2
- Lake Front
- Cul-De-Sac
- Wrought Iron Fence
- Wood Fence
- Landscaped
- Corner Lot
- Level Lot
Parking
- 2 Car Garage
Home Design
- Acadian Style Architecture
- Brick Exterior Construction
- Slab Foundation
- Frame Construction
- Shingle Roof
Interior Spaces
- 3,000 Sq Ft Home
- 2-Story Property
- Crown Molding
- Beamed Ceilings
- Tray Ceiling
- Ceiling height of 9 feet or more
- Ceiling Fan
- Decorative Fireplace
- Gas Log Fireplace
- Fire and Smoke Detector
- Washer and Dryer Hookup
Kitchen
- <<OvenToken>>
- Gas Cooktop
- <<microwave>>
- Dishwasher
- Stainless Steel Appliances
- Disposal
Flooring
- Wood
- Carpet
- Ceramic Tile
Bedrooms and Bathrooms
- 5 Bedrooms
- Primary Bedroom on Main
- En-Suite Bathroom
- Walk-In Closet
- Double Vanity
- Spa Bath
- Multiple Shower Heads
- Separate Shower
Attic
- Storage In Attic
- Attic Access Panel
Outdoor Features
- Spa
- Open Patio
- Exterior Lighting
- Rain Gutters
- Porch
Utilities
- Multiple cooling system units
- Multiple Heating Units
- Heating System Uses Gas
- Whole House Permanent Generator
Community Details
- Property has a Home Owners Association
- Association fees include common areas, maint subd entry hoa, pool hoa
- Parker Place Estates Subdivision
Ownership History
Purchase Details
Home Financials for this Owner
Home Financials are based on the most recent Mortgage that was taken out on this home.Similar Homes in Prairieville, LA
Home Values in the Area
Average Home Value in this Area
Purchase History
| Date | Type | Sale Price | Title Company |
|---|---|---|---|
| Deed | $480,000 | Champlin Title |
Mortgage History
| Date | Status | Loan Amount | Loan Type |
|---|---|---|---|
| Open | $432,000 | New Conventional |
Property History
| Date | Event | Price | Change | Sq Ft Price |
|---|---|---|---|---|
| 04/16/2025 04/16/25 | Sold | -- | -- | -- |
| 03/12/2025 03/12/25 | Pending | -- | -- | -- |
| 03/12/2025 03/12/25 | For Sale | $485,000 | 0.0% | $162 / Sq Ft |
| 03/07/2025 03/07/25 | Pending | -- | -- | -- |
| 01/22/2025 01/22/25 | For Sale | $485,000 | +5.5% | $162 / Sq Ft |
| 11/03/2015 11/03/15 | Sold | -- | -- | -- |
| 10/30/2015 10/30/15 | Pending | -- | -- | -- |
| 10/05/2015 10/05/15 | For Sale | $459,900 | -- | $153 / Sq Ft |
Tax History Compared to Growth
Tax History
| Year | Tax Paid | Tax Assessment Tax Assessment Total Assessment is a certain percentage of the fair market value that is determined by local assessors to be the total taxable value of land and additions on the property. | Land | Improvement |
|---|---|---|---|---|
| 2024 | $3,488 | $41,720 | $7,490 | $34,230 |
| 2023 | $3,496 | $41,720 | $7,490 | $34,230 |
| 2022 | $4,262 | $41,720 | $7,490 | $34,230 |
| 2021 | $4,261 | $41,720 | $7,490 | $34,230 |
| 2020 | $4,377 | $41,720 | $7,490 | $34,230 |
| 2019 | $4,409 | $41,720 | $7,490 | $34,230 |
| 2018 | $4,360 | $34,230 | $0 | $34,230 |
| 2017 | $4,443 | $34,230 | $0 | $34,230 |
| 2015 | $871 | $0 | $0 | $0 |
Agents Affiliated with this Home
-
Darren James

Seller's Agent in 2025
Darren James
LPT Realty, LLC
(225) 335-7666
31 in this area
657 Total Sales
-
Laura Buck Smith

Buyer's Agent in 2025
Laura Buck Smith
The Market Real Estate Co
(225) 413-3365
353 in this area
1,151 Total Sales
-
Emily White

Buyer Co-Listing Agent in 2025
Emily White
The Market Real Estate Co
(225) 235-8520
4 in this area
18 Total Sales
-
Melissa Graham
M
Seller's Agent in 2015
Melissa Graham
Audubon Real Estate Associates, LLC
(225) 413-9679
8 in this area
21 Total Sales
-
Randy Simpson

Buyer's Agent in 2015
Randy Simpson
Randy Simpson Realty
(225) 715-1103
23 in this area
68 Total Sales
Map
Source: Greater Baton Rouge Association of REALTORS®
MLS Number: 2025001316
APN: 20033-930
- 40271 Buchanan Ct
- 40414 Champagne Ave
- 16426 Parker Place Dr
- 16462 Parker Place Dr
- 40444 Thomas Ave
- 16384 Anna Belle Dr
- 40256 Maddie Dr
- 40314 Parker Rd
- 16507 Anna Belle Dr
- 16303 Fort Jackson St
- 16304 Fort Jackson St
- 40475 Pearl Rd
- 41037 Galvez Trails Blvd
- 40107 Reese Ln
- 16126 Acadia Dr
- 40077 Trace Ave
- 16111 Acadia Dr
- 16297 Beech St
- 40068 Maddie Dr
- 40041 Parker Rd
