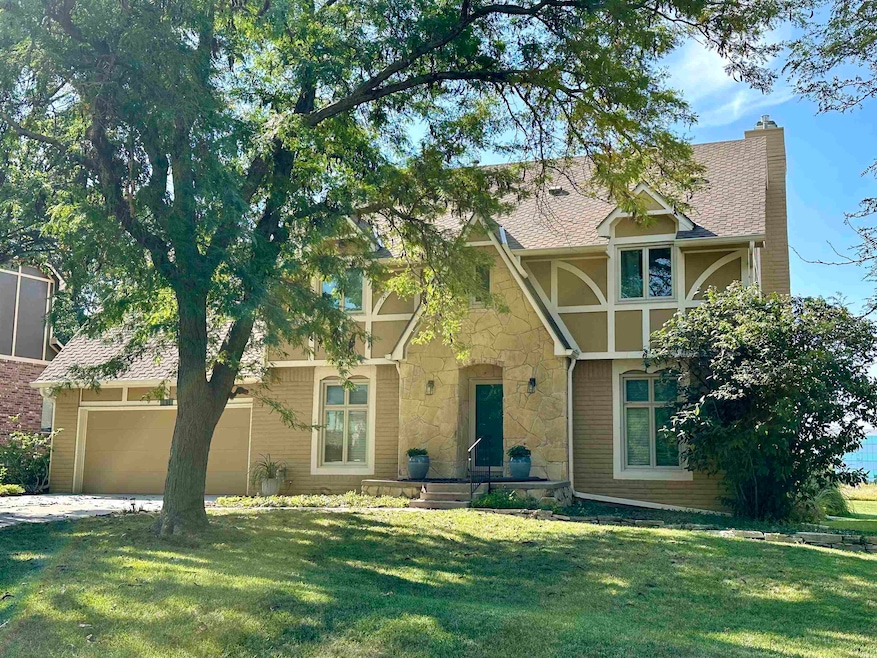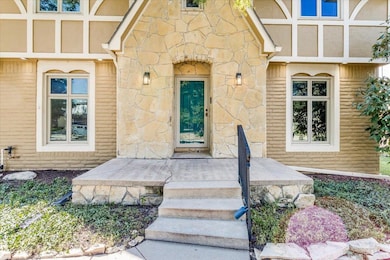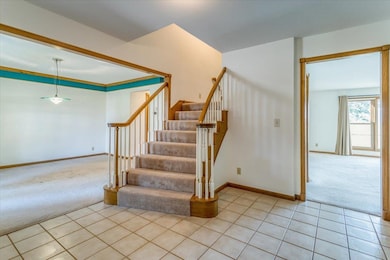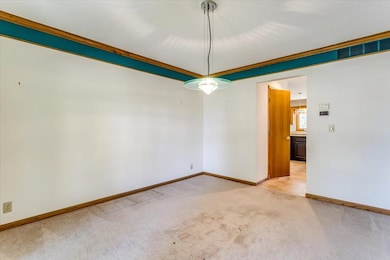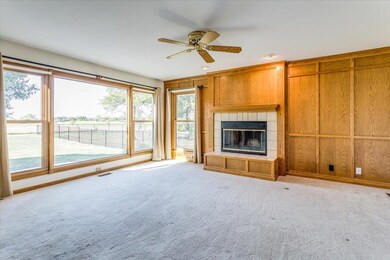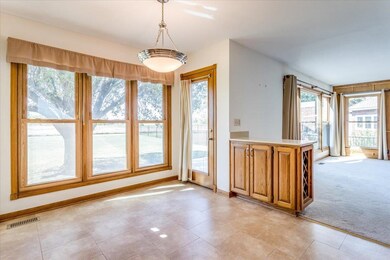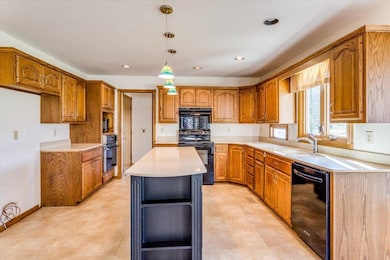
4031 N Tara Cir Wichita, KS 67226
Willowbend NeighborhoodHighlights
- Recreation Room
- Home Office
- Living Room
- Mud Room
- Patio
- Tile Flooring
About This Home
As of January 2025Stunning 5-Bed, 4.5-Bath Model Home in Willowbend. Discover this beautifully designed model home with breathtaking golf course views. The thoughtful two-story floor plan features a main floor office, formal dining room, and a spacious living room with a cozy wood-burning fireplace. The large kitchen boasts solid surface counters, island, two ovens, and a walk-in pantry. Additional main floor highlights include a half bath, a laundry/mud room with a vaulted ceiling, and a convenient two-way staircase leading upstairs. Upstairs, the oversized primary bedroom offers a luxurious bathroom with a double sink vanity, shower, jacuzzi tub, and walk-in closet. Three additional bedrooms are also on this level, with one featuring an en suite full bath, while a hallway bath serves the other two. The finished attic space impresses with an $80,000 custom O-Gauge train layout, perfect for hobbyists. The full basement includes a family room with a fireplace, a fifth bedroom, a full bath, and expansive storage options. Enjoy year-round comfort with zoned HVAC and excellent off-air TV reception from the high-gain antenna in the attic. Sellers are offering a $2700 allowance to replace front porch. Set on a beautifully landscaped lot with mature trees, gutter guards, and a large backyard overlooking the golf course, this home is the home you've been dreaming of, schedule a private showing today. Estate Sale from 10/3 - 10/5. Interior Photos and Showings to begin 10/8/2024.
Last Agent to Sell the Property
At Home Wichita Real Estate License #00235865 Listed on: 10/02/2024
Home Details
Home Type
- Single Family
Est. Annual Taxes
- $4,279
Year Built
- Built in 1988
Lot Details
- 0.31 Acre Lot
- Sprinkler System
HOA Fees
- $38 Monthly HOA Fees
Parking
- 2 Car Garage
Home Design
- Brick Exterior Construction
- Composition Roof
- Stone Siding
- Stucco
Interior Spaces
- 2-Story Property
- Mud Room
- Living Room
- Dining Room
- Home Office
- Recreation Room
- Bonus Room
- Natural lighting in basement
- Storm Doors
Kitchen
- Oven or Range
- Dishwasher
- Disposal
Flooring
- Carpet
- Tile
Bedrooms and Bathrooms
- 5 Bedrooms
Outdoor Features
- Patio
Schools
- Gammon Elementary School
- Heights High School
Utilities
- Zoned Heating and Cooling
- Heating System Uses Gas
- TV Antenna
Community Details
- Willowbend Subdivision
Listing and Financial Details
- Assessor Parcel Number 087-109-29-0-32-02-012.00
Ownership History
Purchase Details
Home Financials for this Owner
Home Financials are based on the most recent Mortgage that was taken out on this home.Similar Homes in Wichita, KS
Home Values in the Area
Average Home Value in this Area
Purchase History
| Date | Type | Sale Price | Title Company |
|---|---|---|---|
| Warranty Deed | -- | Security 1St Title | |
| Warranty Deed | -- | Security 1St Title |
Mortgage History
| Date | Status | Loan Amount | Loan Type |
|---|---|---|---|
| Open | $368,207 | FHA | |
| Closed | $368,207 | FHA | |
| Previous Owner | $120,000 | Credit Line Revolving | |
| Previous Owner | $50,000 | Credit Line Revolving |
Property History
| Date | Event | Price | Change | Sq Ft Price |
|---|---|---|---|---|
| 01/10/2025 01/10/25 | Sold | -- | -- | -- |
| 12/06/2024 12/06/24 | Pending | -- | -- | -- |
| 11/19/2024 11/19/24 | Price Changed | $375,000 | -6.3% | $100 / Sq Ft |
| 10/15/2024 10/15/24 | For Sale | $400,000 | 0.0% | $107 / Sq Ft |
| 10/14/2024 10/14/24 | Off Market | -- | -- | -- |
| 10/02/2024 10/02/24 | For Sale | $400,000 | -- | $107 / Sq Ft |
Tax History Compared to Growth
Tax History
| Year | Tax Paid | Tax Assessment Tax Assessment Total Assessment is a certain percentage of the fair market value that is determined by local assessors to be the total taxable value of land and additions on the property. | Land | Improvement |
|---|---|---|---|---|
| 2023 | $4,170 | $37,916 | $7,832 | $30,084 |
| 2022 | $4,281 | $37,916 | $7,383 | $30,533 |
| 2021 | $4,002 | $34,788 | $3,358 | $31,430 |
| 2020 | $4,018 | $34,788 | $3,358 | $31,430 |
| 2019 | $3,906 | $33,776 | $3,358 | $30,418 |
| 2018 | $3,766 | $32,476 | $2,783 | $29,693 |
| 2017 | $3,769 | $0 | $0 | $0 |
| 2016 | $3,485 | $0 | $0 | $0 |
| 2015 | $3,360 | $0 | $0 | $0 |
| 2014 | $3,229 | $0 | $0 | $0 |
Agents Affiliated with this Home
-
Joel Dolloff

Seller's Agent in 2025
Joel Dolloff
At Home Wichita Real Estate
(316) 303-2381
3 in this area
147 Total Sales
Map
Source: South Central Kansas MLS
MLS Number: 645457
APN: 109-29-0-32-02-012.00
- 4103 N Tara Cir
- 4214 N Spyglass Cir
- 4105 N Jasmine St
- 4306 N Ironwood St
- 12325 E Woodspring Ct
- 8010 E Champions Ct
- 4005 N Sweet Bay St
- 4009 N Sweet Bay St
- 4427 N Ironwood St
- 7313 E Cedaridge Cir
- 7025 E 39th St N
- 7412 E Brookview Cir
- 7406 E 35th St N
- 6936 E Perryton St
- 3744 N Rushwood Ct
- 4041 N Cranberry St
- 4761 N Spyglass Ct
- 4773 N Spyglass Ct
- 6866 E Odessa Ct
- 4768 N Prestwick Ave
