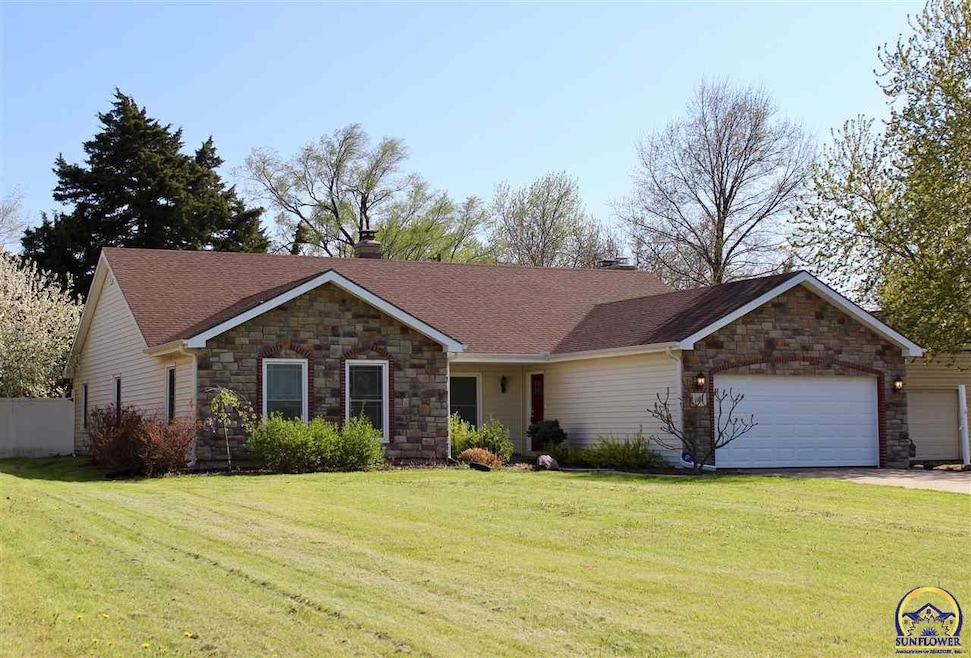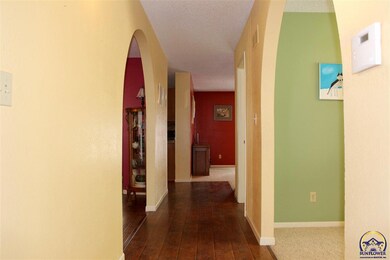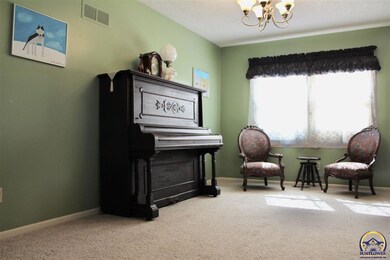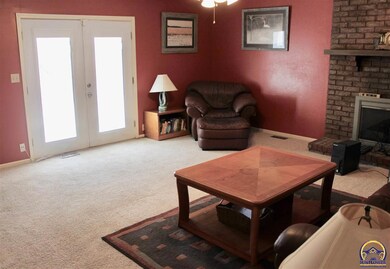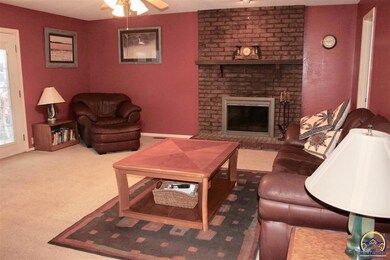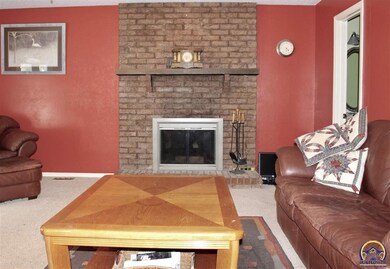
4031 SE 29th St Topeka, KS 66605
Estimated Value: $315,777 - $356,000
Highlights
- Deck
- Recreation Room
- Wood Flooring
- Multiple Fireplaces
- Ranch Style House
- No HOA
About This Home
As of June 2018Over 2000 Square Feet on the main floor of this updated ranch home located in Shawnee Heights school district. This ready to move into home boasts 3 fireplaces, a large updated kitchen, spacious room sizes, and two large outbuildings. The outbuildings provide space for all your toys and hobbies; a new 24x32 building is accompanied with a barn style building. New carpet is being installed.
Home Details
Home Type
- Single Family
Est. Annual Taxes
- $3,004
Year Built
- Built in 1975
Lot Details
- 0.52
Parking
- 4 Car Attached Garage
Home Design
- Ranch Style House
- Brick or Stone Mason
- Composition Roof
- Vinyl Siding
- Stick Built Home
Interior Spaces
- 2,922 Sq Ft Home
- Multiple Fireplaces
- Wood Burning Fireplace
- Family Room
- Living Room
- Dining Room
- Recreation Room
- Finished Basement
- Partial Basement
Flooring
- Wood
- Carpet
Bedrooms and Bathrooms
- 3 Bedrooms
Laundry
- Laundry Room
- Laundry on main level
Schools
- Tecumseh South Elementary School
- Shawnee Heights Middle School
- Shawnee Heights High School
Utilities
- Forced Air Heating and Cooling System
- Rural Water
Additional Features
- Deck
- Lot Dimensions are 100x224
Community Details
- No Home Owners Association
- Shawnee Mdw S 2 Subdivision
Listing and Financial Details
- Assessor Parcel Number 1361401002003000
Ownership History
Purchase Details
Home Financials for this Owner
Home Financials are based on the most recent Mortgage that was taken out on this home.Purchase Details
Home Financials for this Owner
Home Financials are based on the most recent Mortgage that was taken out on this home.Purchase Details
Home Financials for this Owner
Home Financials are based on the most recent Mortgage that was taken out on this home.Purchase Details
Home Financials for this Owner
Home Financials are based on the most recent Mortgage that was taken out on this home.Purchase Details
Home Financials for this Owner
Home Financials are based on the most recent Mortgage that was taken out on this home.Purchase Details
Home Financials for this Owner
Home Financials are based on the most recent Mortgage that was taken out on this home.Similar Homes in Topeka, KS
Home Values in the Area
Average Home Value in this Area
Purchase History
| Date | Buyer | Sale Price | Title Company |
|---|---|---|---|
| Byrnes John S | -- | Kansas Secured Title Inc | |
| Boweman Randall J | -- | Lawyers Title Of Topeka Ins | |
| Bowman Randall J | -- | None Available | |
| Bowman Randall J | -- | Lawyers Title Of Topeka Ins | |
| Bowman Randall J | -- | Lawyers Title Of Topeka Ins | |
| Bowman Randall J | -- | Lawyers Title Of Topeka Ins |
Mortgage History
| Date | Status | Borrower | Loan Amount |
|---|---|---|---|
| Open | Byrnes John S | $191,468 | |
| Previous Owner | Bowman Randall J | $85,000 | |
| Previous Owner | Bowman Mindy G | $90,000 | |
| Previous Owner | Boweman Randall J | $121,125 | |
| Previous Owner | Bowman Randall J | $121,125 | |
| Previous Owner | Bowman Randall J | $121,125 | |
| Previous Owner | Bowman Randall J | $121,125 | |
| Previous Owner | Bowman Randall J | $121,125 |
Property History
| Date | Event | Price | Change | Sq Ft Price |
|---|---|---|---|---|
| 06/01/2018 06/01/18 | Sold | -- | -- | -- |
| 05/10/2018 05/10/18 | Pending | -- | -- | -- |
| 04/30/2018 04/30/18 | For Sale | $195,000 | -- | $67 / Sq Ft |
Tax History Compared to Growth
Tax History
| Year | Tax Paid | Tax Assessment Tax Assessment Total Assessment is a certain percentage of the fair market value that is determined by local assessors to be the total taxable value of land and additions on the property. | Land | Improvement |
|---|---|---|---|---|
| 2023 | $4,594 | $31,913 | $0 | $0 |
| 2022 | $4,195 | $27,750 | $0 | $0 |
| 2021 | $3,657 | $24,130 | $0 | $0 |
| 2020 | $3,381 | $22,982 | $0 | $0 |
| 2019 | $3,242 | $22,097 | $0 | $0 |
| 2018 | $2,973 | $21,247 | $0 | $0 |
| 2017 | $3,004 | $20,629 | $0 | $0 |
| 2014 | -- | $19,447 | $0 | $0 |
Agents Affiliated with this Home
-
Deborah Swank

Seller's Agent in 2018
Deborah Swank
Platinum Realty LLC
(785) 845-4115
46 Total Sales
-

Buyer's Agent in 2018
Karey Brown
EXP Realty, LLC
(785) 213-5188
Map
Source: Sunflower Association of REALTORS®
MLS Number: 200842
APN: 136-14-0-10-02-003-000
- 3106 SE Starlite Dr
- 3812 SE Fair Meadows Place
- 3839 SE Fair Meadows Place
- 3807 SE Fair Meadows Place
- 3213 SE Arbor Dr
- 4337 SE 25th Terrace
- 3831 SE Howard Dr
- 2840 SE Skyview Ct
- 2422 SE Alexander Dr
- 3324 SE Howard Dr Unit Lot 12, Block E
- 2412 SE Bennett Dr
- 4639 SE 27th St
- 4122 SE 23rd Terrace
- 3418 SE Skylark Dr
- 3336 SE Meadowview Dr
- 3430 SE Burton St
- 2251 SE Piedmont Ct
- 3515 SE Howard Dr
- 3308 SE Peck Rd
- 3404 SE Howard Dr
- 4031 SE 29th St
- 4123 SE 29th St
- 4025 SE 29th St
- Lot 1 Blk SE Downing Rd
- Lot 2 Blk SE Downing Rd
- Lot 5 Blk SE Downing Rd
- Lot 6 Blk SE Downing Rd
- Lot 7 Blk SE Downing Rd
- Lot 8 Blk SE Downing Rd
- 4030 SE 30th St
- 4024 SE 30th St
- 2906 SE Arbor Dr
- 4100 SE 30th St
- 4129 SE 29th St
- 2900 SE Arbor Dr
- 2850 SE Downing Rd
- 2912 SE Arbor Dr
- 2913 SE Starlite Dr
- 4025 SE 30th St
- 3000 SE Downing Dr
