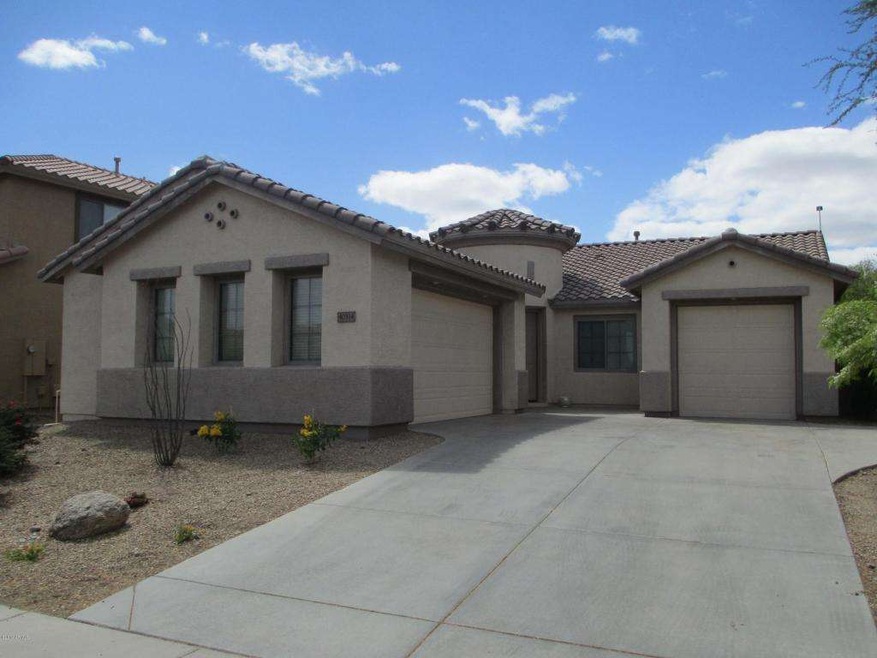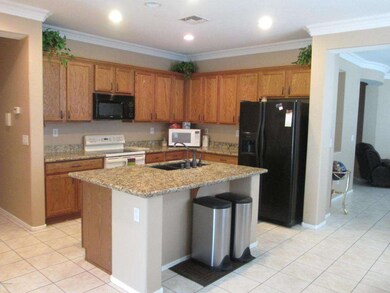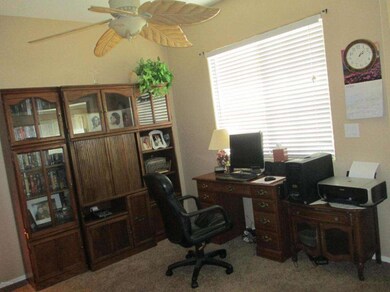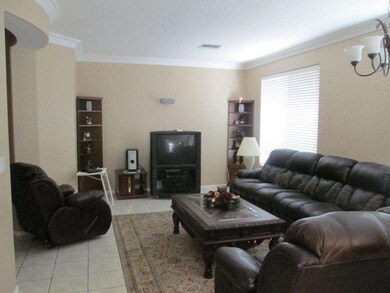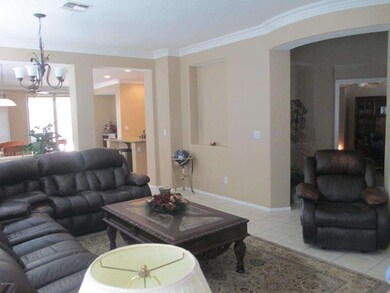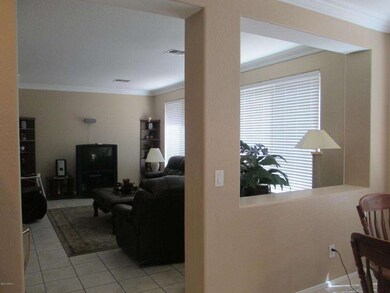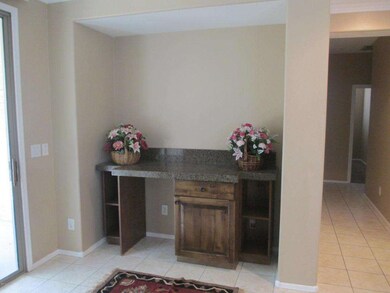
40314 N High Noon Way Phoenix, AZ 85086
Highlights
- Fitness Center
- Heated Pool
- Granite Countertops
- Gavilan Peak Elementary School Rated A
- Clubhouse
- Tennis Courts
About This Home
As of August 2014This Beautiful open floor plan Encore model offers 4 bedrooms and 2 full bathrooms with a split 3 car garage. Elegant crown molding in the Living/Dining room, Kitchen and Master bedroom really highlight this home. Kitchen features Granite countertops with under mount sink, oak cabinets, Electric flat top range. Master suite includes large windows, access to rear covered patio, Master bath offers double sinks, garden tub, separate shower and walk-in closet. Rotunda front entryway with outdoor sitting area brings elegance to this home. Tile in all of the main traffic areas throughout home with carpeted bedrooms. Ceilings fans throughout home and blinds Throughout. Come and see this Beautiful home and all that Anthem has to offer.
Home Details
Home Type
- Single Family
Est. Annual Taxes
- $1,825
Year Built
- Built in 2003
Lot Details
- 6,770 Sq Ft Lot
- Desert faces the front and back of the property
- Block Wall Fence
- Front and Back Yard Sprinklers
- Sprinklers on Timer
Parking
- 3 Car Garage
- Garage Door Opener
Home Design
- Wood Frame Construction
- Tile Roof
- Stucco
Interior Spaces
- 2,010 Sq Ft Home
- 1-Story Property
- Ceiling height of 9 feet or more
- Ceiling Fan
- Double Pane Windows
- Intercom
- Washer and Dryer Hookup
Kitchen
- Eat-In Kitchen
- Built-In Microwave
- Dishwasher
- Granite Countertops
Flooring
- Carpet
- Tile
Bedrooms and Bathrooms
- 4 Bedrooms
- Walk-In Closet
- Primary Bathroom is a Full Bathroom
- 2 Bathrooms
- Dual Vanity Sinks in Primary Bathroom
- Bathtub With Separate Shower Stall
Outdoor Features
- Heated Pool
- Covered patio or porch
Schools
- Gavilan Peak Elementary
- Boulder Creek High School
Utilities
- Refrigerated Cooling System
- Heating System Uses Natural Gas
- Water Softener
- High Speed Internet
- Cable TV Available
Listing and Financial Details
- Tax Lot 3
- Assessor Parcel Number 203-06-623
Community Details
Overview
- Property has a Home Owners Association
- Acc Association, Phone Number (602) 906-4940
- Built by Del Web
- Anthem Parkside Subdivision, Encore Floorplan
- FHA/VA Approved Complex
Amenities
- Clubhouse
- Recreation Room
Recreation
- Tennis Courts
- Community Playground
- Fitness Center
- Heated Community Pool
- Bike Trail
Ownership History
Purchase Details
Home Financials for this Owner
Home Financials are based on the most recent Mortgage that was taken out on this home.Purchase Details
Home Financials for this Owner
Home Financials are based on the most recent Mortgage that was taken out on this home.Purchase Details
Home Financials for this Owner
Home Financials are based on the most recent Mortgage that was taken out on this home.Purchase Details
Home Financials for this Owner
Home Financials are based on the most recent Mortgage that was taken out on this home.Purchase Details
Home Financials for this Owner
Home Financials are based on the most recent Mortgage that was taken out on this home.Purchase Details
Home Financials for this Owner
Home Financials are based on the most recent Mortgage that was taken out on this home.Purchase Details
Home Financials for this Owner
Home Financials are based on the most recent Mortgage that was taken out on this home.Similar Homes in Phoenix, AZ
Home Values in the Area
Average Home Value in this Area
Purchase History
| Date | Type | Sale Price | Title Company |
|---|---|---|---|
| Warranty Deed | $230,000 | American Title Svc Agency Ll | |
| Warranty Deed | $225,000 | Great American Title Agency | |
| Cash Sale Deed | $300,000 | First American Title Ins Co | |
| Warranty Deed | -- | First American Title | |
| Interfamily Deed Transfer | -- | First American Title Ins Co | |
| Cash Sale Deed | $430,000 | First American Title Ins Co | |
| Warranty Deed | $310,000 | First American Title Ins Co | |
| Corporate Deed | $197,079 | Sun Title Agency Co | |
| Corporate Deed | -- | Sun Title Agency Co |
Mortgage History
| Date | Status | Loan Amount | Loan Type |
|---|---|---|---|
| Open | $38,976 | FHA | |
| Open | $225,834 | FHA | |
| Previous Owner | $180,000 | New Conventional | |
| Previous Owner | $100,000 | Credit Line Revolving | |
| Previous Owner | $281,250 | New Conventional | |
| Previous Owner | $277,756 | New Conventional | |
| Previous Owner | $204,000 | Unknown | |
| Previous Owner | $177,371 | New Conventional |
Property History
| Date | Event | Price | Change | Sq Ft Price |
|---|---|---|---|---|
| 08/29/2014 08/29/14 | For Sale | $235,000 | +2.2% | $117 / Sq Ft |
| 08/28/2014 08/28/14 | Sold | $230,000 | -2.1% | $114 / Sq Ft |
| 07/21/2014 07/21/14 | For Sale | $235,000 | 0.0% | $117 / Sq Ft |
| 07/19/2014 07/19/14 | Pending | -- | -- | -- |
| 07/14/2014 07/14/14 | Price Changed | $235,000 | -2.0% | $117 / Sq Ft |
| 06/17/2014 06/17/14 | Price Changed | $239,900 | -2.1% | $119 / Sq Ft |
| 04/26/2014 04/26/14 | For Sale | $245,000 | +8.9% | $122 / Sq Ft |
| 12/23/2013 12/23/13 | Sold | $225,000 | -1.7% | $112 / Sq Ft |
| 11/20/2013 11/20/13 | Pending | -- | -- | -- |
| 10/23/2013 10/23/13 | Price Changed | $229,000 | -2.6% | $114 / Sq Ft |
| 10/03/2013 10/03/13 | Price Changed | $235,000 | -1.7% | $117 / Sq Ft |
| 09/11/2013 09/11/13 | For Sale | $239,000 | -- | $119 / Sq Ft |
Tax History Compared to Growth
Tax History
| Year | Tax Paid | Tax Assessment Tax Assessment Total Assessment is a certain percentage of the fair market value that is determined by local assessors to be the total taxable value of land and additions on the property. | Land | Improvement |
|---|---|---|---|---|
| 2025 | $2,848 | $26,527 | -- | -- |
| 2024 | $2,679 | $25,264 | -- | -- |
| 2023 | $2,679 | $36,980 | $7,390 | $29,590 |
| 2022 | $2,560 | $26,660 | $5,330 | $21,330 |
| 2021 | $2,637 | $25,450 | $5,090 | $20,360 |
| 2020 | $2,579 | $23,300 | $4,660 | $18,640 |
| 2019 | $2,530 | $22,160 | $4,430 | $17,730 |
| 2018 | $2,450 | $21,460 | $4,290 | $17,170 |
| 2017 | $2,402 | $20,570 | $4,110 | $16,460 |
| 2016 | $2,059 | $20,630 | $4,120 | $16,510 |
| 2015 | $1,998 | $19,420 | $3,880 | $15,540 |
Agents Affiliated with this Home
-
Rick Germer
R
Seller's Agent in 2014
Rick Germer
HomeSmart
(623) 385-6244
2 in this area
18 Total Sales
-
Amy Gilner

Buyer's Agent in 2014
Amy Gilner
Realty One Group
(480) 335-5479
24 in this area
65 Total Sales
-
Linda James
L
Seller's Agent in 2013
Linda James
Realty One Group
(623) 334-3744
47 Total Sales
Map
Source: Arizona Regional Multiple Listing Service (ARMLS)
MLS Number: 5106596
APN: 203-06-623
- 2556 W Morse Dr Unit 25
- 40127 N Bridlewood Ct Unit 27
- 2713 W Adventure Dr Unit 17
- 2728 W Adventure Dr Unit 17
- 2503 W Kit Carson Trail
- 40103 N High Noon Way Unit 27
- 40325 N Graham Way Unit 25
- 2458 W Warren Dr
- 40713 N Citrus Canyon Trail
- 40533 N Cross Timbers Trail Unit 17
- 2342 W Owens Ct Unit 35
- 39717 N Bridlewood Way
- 39739 N Cross Timbers Way
- 40115 N Blaze Ct
- 39756 N High Noon Way
- 2507 W Whitman Dr
- 2526 W Shackleton Dr
- 2207 W Hidden Treasure Way
- 40814 N Majesty Ct
- 40123 N Majesty Trail
