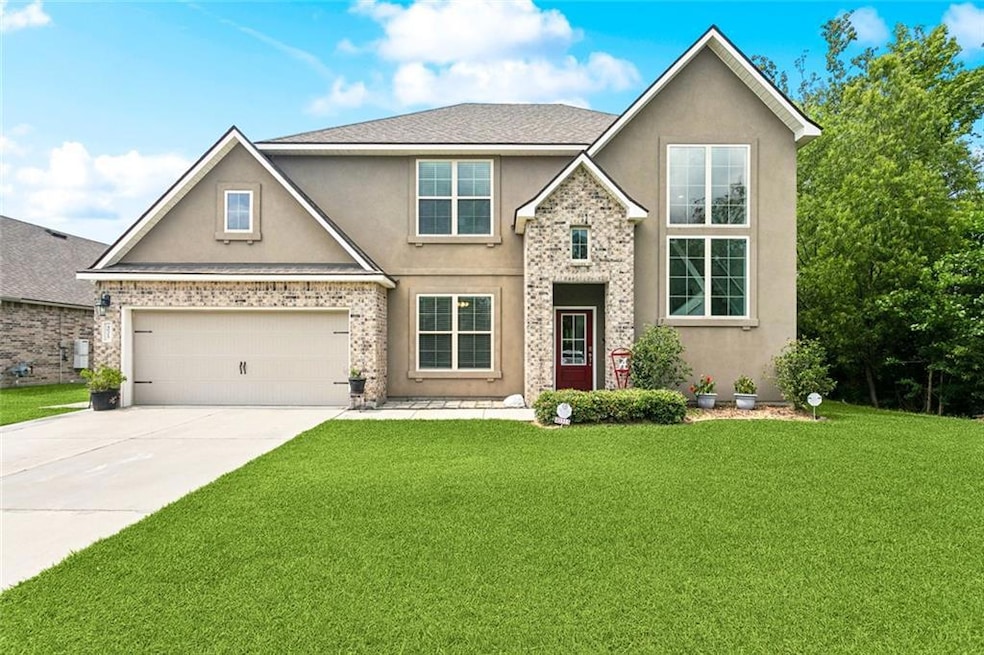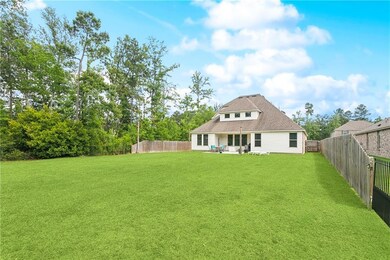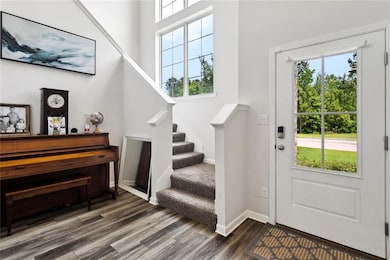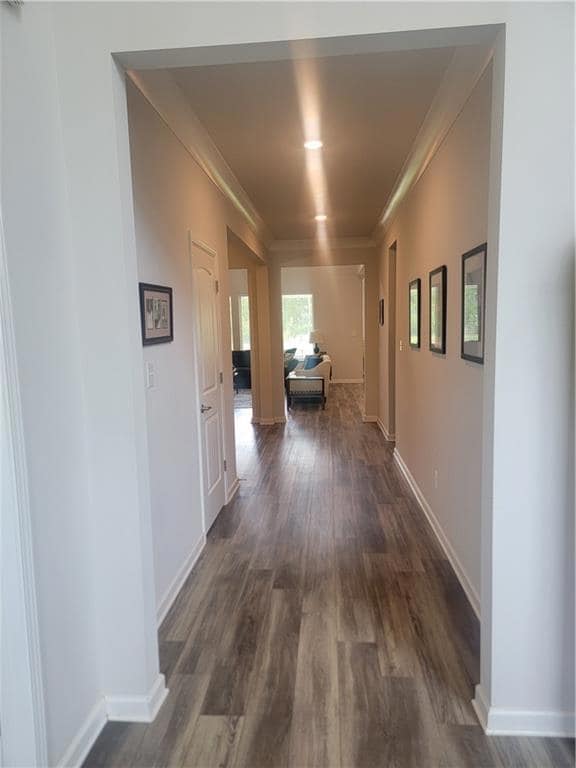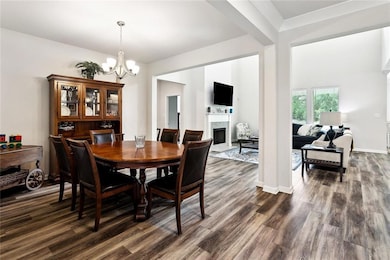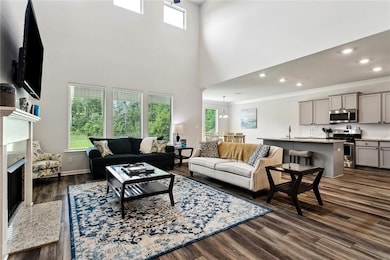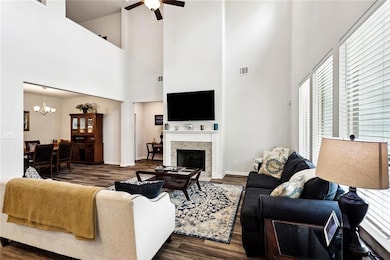
40315 Cypress Reserve Blvd Ponchatoula, LA 70454
Estimated payment $2,526/month
Highlights
- Water Views
- Traditional Architecture
- Granite Countertops
- Pond
- Full Attic
- Community Pool
About This Home
Welcome to the LARGEST model in Cypress Reserve on the LARGEST lot with a nature preserve on the side of the home and behind! With 5 bedrooms PLUS a loft, and 3 full bathrooms, it should fit all of your family's needs! The lot is completely fenced in with a pond view and fountain. This majestic home has a wider than standard driveway in comparison to homes in the neighborhood, large patio, tankless hot water heater, gas fireplace, upgraded shower in the primary bathroom, stainless steel appliances, ceiling fans in almost every room, security system with cameras and keyless entry. Curtains that keep the sun out in bedrooms! Soaring ceilings in the foyer and living room areas! You will want to cook in the very spacious kitchen and storage is a breeze with the walk-in pantry. Multiple attics! Not a flood zone! This community has multiple playgrounds, scenic ponds, a resort-like pool, a pavilion and walking trails! Easy access off of Hwy 445 or Hwy 22!
Home Details
Home Type
- Single Family
Est. Annual Taxes
- $2,754
Year Built
- Built in 2020
Lot Details
- 0.28 Acre Lot
- Lot Dimensions are 70 x172 x 70 x 172
- Wood Fence
- Oversized Lot
- Property is in excellent condition
HOA Fees
- $53 Monthly HOA Fees
Home Design
- Traditional Architecture
- Brick Exterior Construction
- Slab Foundation
- Shingle Roof
- Vinyl Siding
- Stucco Exterior
Interior Spaces
- 3,160 Sq Ft Home
- 2-Story Property
- Ceiling Fan
- Gas Fireplace
- Window Screens
- Water Views
Kitchen
- Oven or Range
- Microwave
- Dishwasher
- Stainless Steel Appliances
- Granite Countertops
- Disposal
Bedrooms and Bathrooms
- 5 Bedrooms
- 3 Full Bathrooms
Attic
- Full Attic
- Multiple Attics
Home Security
- Home Security System
- Exterior Cameras
Parking
- 2 Car Attached Garage
- Garage Door Opener
Outdoor Features
- Pond
- Stamped Concrete Patio
Utilities
- Two cooling system units
- Central Heating and Cooling System
- Two Heating Systems
- ENERGY STAR Qualified Water Heater
- Internet Available
Listing and Financial Details
- Assessor Parcel Number 06548664
Community Details
Overview
- Cypress Reserve Subdivision
- Mandatory home owners association
- On-Site Maintenance
Recreation
- Community Pool
Map
Home Values in the Area
Average Home Value in this Area
Tax History
| Year | Tax Paid | Tax Assessment Tax Assessment Total Assessment is a certain percentage of the fair market value that is determined by local assessors to be the total taxable value of land and additions on the property. | Land | Improvement |
|---|---|---|---|---|
| 2024 | $2,754 | $27,618 | $3,240 | $24,378 |
| 2023 | $2,768 | $27,378 | $3,000 | $24,378 |
| 2022 | $2,659 | $27,378 | $3,000 | $24,378 |
| 2021 | $1,936 | $27,378 | $3,000 | $24,378 |
Property History
| Date | Event | Price | Change | Sq Ft Price |
|---|---|---|---|---|
| 05/22/2025 05/22/25 | For Sale | $405,000 | +35.5% | $128 / Sq Ft |
| 08/13/2020 08/13/20 | Sold | -- | -- | -- |
| 07/14/2020 07/14/20 | Pending | -- | -- | -- |
| 06/01/2020 06/01/20 | For Sale | $299,000 | -- | $95 / Sq Ft |
Purchase History
| Date | Type | Sale Price | Title Company |
|---|---|---|---|
| Deed | $326,505 | -- |
Similar Homes in Ponchatoula, LA
Source: Gulf South Real Estate Information Network
MLS Number: 2497819
APN: 06548664
- 40307 Cypress Reserve Blvd
- 40336 Cypress Reserve Blvd
- 40356 Cypress Reserve Blvd
- 42352 Landing View Rd
- 42376 Landing View Rd
- 24140 Wigeon Ave
- 24240 Gadwall Ave
- 42423 Landing View Rd
- 24290 Cordgrass Ln
- 24231 Gadwall Ave
- 24237 Gadwall Ave
- 24243 Gadwall Ave
- 40189 Cypress Reserve Blvd
- 24255 Gadwall Ave
- 42220 Landing View Rd
- 40313 Sedgwick Ln
- 42423 Landing View Rd
- 42232 Landing View Rd
- 40538 Cypress Reserve Blvd
- 42227 S Falcon Dr
- 23585 Eagle Dr
- 42271 Blue Bay Dr
- 21016 F Joiner Rd
- 21016 F Joiner Rd Unit B
- 21125 Beau Chateau Blvd
- 41298 Brown Rd Unit A
- 44416 Deer Ridge Rd
- 44220 Louisiana 445
- 20386 Kyndall Ln Unit 6
- 20186 Louisiana 22
- 20071 Pecan Trace Dr
- 42773 Brown Rd
- 28591 Water Oak Loop
- 19216 Dr John Lambert Dr
- 18044 Old Covington Hwy
