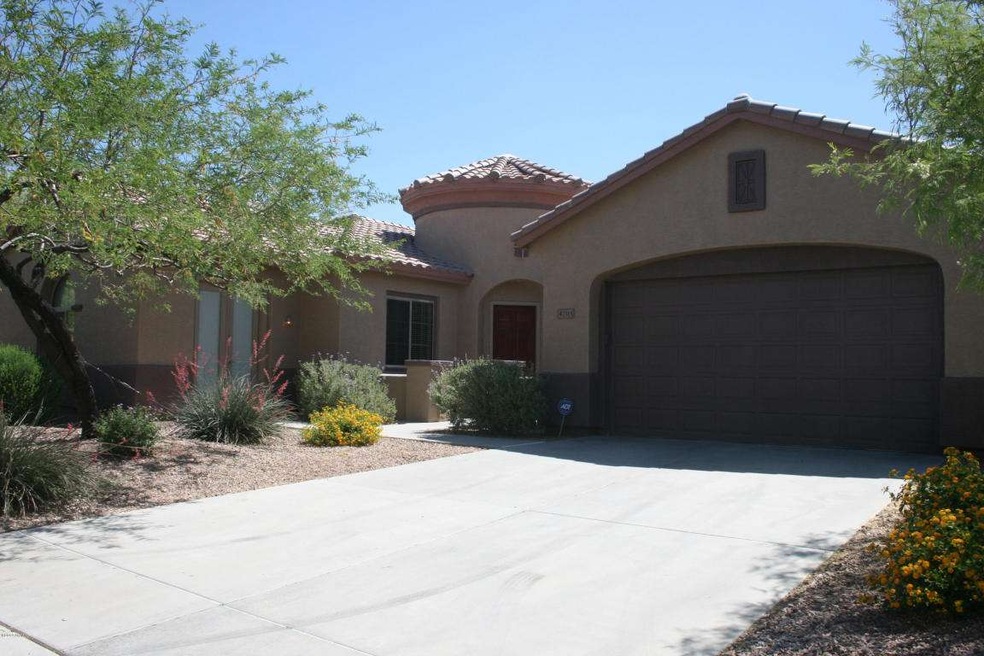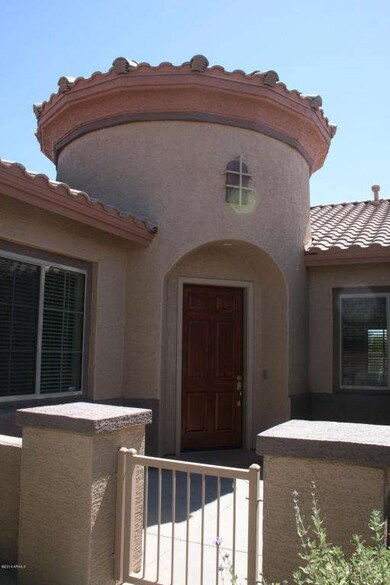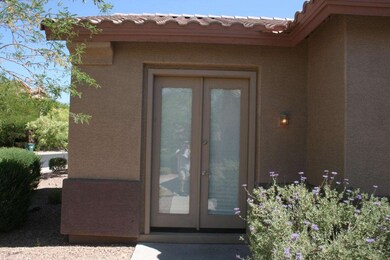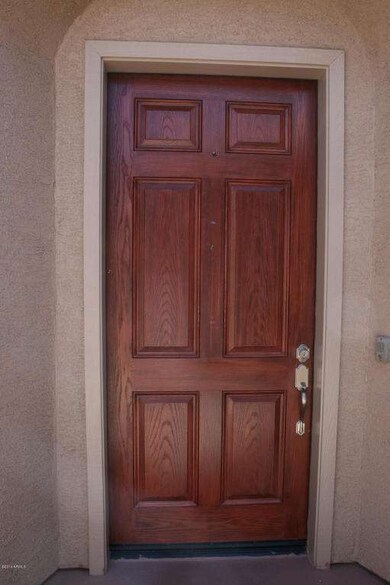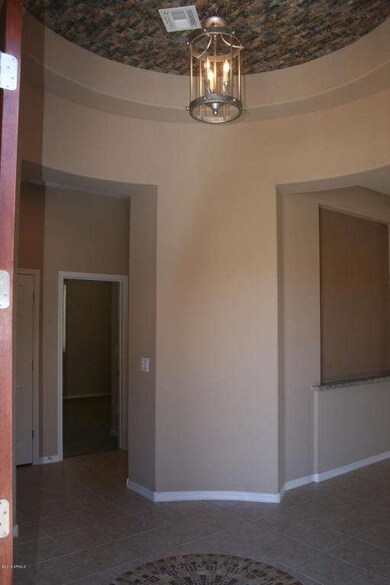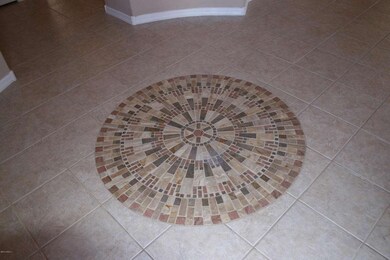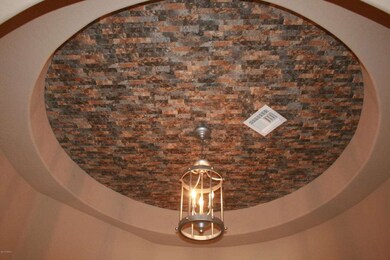
40315 N Hickok Ct Unit 29 Phoenix, AZ 85086
Highlights
- Guest House
- Heated Pool
- Spanish Architecture
- Diamond Canyon Elementary School Rated A-
- Mountain View
- Hydromassage or Jetted Bathtub
About This Home
As of March 2018COURTYARD ENTRY, SINGLE STORY, OPEN FLOOR PLAN HOME, WITH CASITA AND POOL LOCATED IN ANTHEM. TILED MOSAIC ENTRY AND MATCHING ROTUNDA CEILING. GRANITE THROUGHOUT ENTIRE HOME/ STAINLESS STEEL APPLIANCES AND BRUSH NICKEL FIXTURES/TOP OF THE LINE KITCHEN. 2 HUGE ISLANDS IN KITCHEN FOR ENTERTAINING. FRENCH DOOR FRIDGE / BUILT IN OVEN AND GAS 5 BURNER RANGE/ SPLIT FLOOR PLAN MASTER WITH HIS AND HERS SINKS, JETTED TUB, MASTER EXIT TO BACK YARD WITH POOL. BACKS TO OPEN DESERT/ VERY PRIVATE / FIREPLACE IN FAMILY ROOM WITH HARDWOOD FLOORS. CENTRAL VACUUM SYSTEM/ CASITA WITH SEPARATE ENTRANCE AND FULL BATH/WASHER AND DRYER CONVEY.
Last Agent to Sell the Property
Jamie Rose
HomeLife Ambassador Realty License #SA514996000
Home Details
Home Type
- Single Family
Est. Annual Taxes
- $3,667
Year Built
- Built in 2004
Lot Details
- 0.25 Acre Lot
- Desert faces the front of the property
- Wrought Iron Fence
- Front and Back Yard Sprinklers
- Sprinklers on Timer
- Grass Covered Lot
HOA Fees
- $79 Monthly HOA Fees
Parking
- 2 Car Garage
- Garage Door Opener
Home Design
- Spanish Architecture
- Wood Frame Construction
- Tile Roof
- Stucco
Interior Spaces
- 3,589 Sq Ft Home
- 1-Story Property
- Central Vacuum
- Ceiling Fan
- Gas Fireplace
- Solar Screens
- Family Room with Fireplace
- Mountain Views
Kitchen
- Gas Cooktop
- Built-In Microwave
- Kitchen Island
- Granite Countertops
Flooring
- Carpet
- Laminate
- Tile
Bedrooms and Bathrooms
- 5 Bedrooms
- Primary Bathroom is a Full Bathroom
- 4 Bathrooms
- Dual Vanity Sinks in Primary Bathroom
- Hydromassage or Jetted Bathtub
- Bathtub With Separate Shower Stall
Pool
- Heated Pool
- Solar Heated Pool
Additional Homes
- Guest House
Schools
- Gavilan Peak Elementary
- Boulder Creek High School
Utilities
- Refrigerated Cooling System
- Heating System Uses Natural Gas
- Water Softener
- High Speed Internet
Community Details
- Association fees include ground maintenance
- Anthem Association
- Built by DEL WEBB
- Anthem Unit 29 Subdivision
Listing and Financial Details
- Tax Lot 22
- Assessor Parcel Number 203-06-296
Ownership History
Purchase Details
Home Financials for this Owner
Home Financials are based on the most recent Mortgage that was taken out on this home.Purchase Details
Home Financials for this Owner
Home Financials are based on the most recent Mortgage that was taken out on this home.Purchase Details
Home Financials for this Owner
Home Financials are based on the most recent Mortgage that was taken out on this home.Purchase Details
Purchase Details
Purchase Details
Purchase Details
Home Financials for this Owner
Home Financials are based on the most recent Mortgage that was taken out on this home.Map
Similar Homes in the area
Home Values in the Area
Average Home Value in this Area
Purchase History
| Date | Type | Sale Price | Title Company |
|---|---|---|---|
| Warranty Deed | $469,900 | Pioneer Title Agency Inc | |
| Interfamily Deed Transfer | -- | None Available | |
| Warranty Deed | $416,900 | Lawyers Title | |
| Interfamily Deed Transfer | -- | Magnus Title Agency | |
| Cash Sale Deed | $355,000 | Magnus Title Agency | |
| Corporate Deed | -- | Sun Title Agency Co | |
| Corporate Deed | $372,151 | Sun Title Agency Co | |
| Corporate Deed | -- | Sun Title Agency Co |
Mortgage History
| Date | Status | Loan Amount | Loan Type |
|---|---|---|---|
| Open | $580,200 | New Conventional | |
| Closed | $453,745 | New Conventional | |
| Closed | $412,500 | New Conventional | |
| Closed | $46,943 | Credit Line Revolving | |
| Closed | $375,920 | New Conventional | |
| Previous Owner | $420,943 | VA | |
| Previous Owner | $430,657 | VA | |
| Previous Owner | $275,000 | New Conventional |
Property History
| Date | Event | Price | Change | Sq Ft Price |
|---|---|---|---|---|
| 03/30/2018 03/30/18 | Sold | $469,900 | 0.0% | $131 / Sq Ft |
| 03/09/2018 03/09/18 | Pending | -- | -- | -- |
| 03/07/2018 03/07/18 | For Sale | $469,900 | +12.7% | $131 / Sq Ft |
| 12/29/2014 12/29/14 | Sold | $416,900 | -3.0% | $116 / Sq Ft |
| 11/26/2014 11/26/14 | Pending | -- | -- | -- |
| 11/26/2014 11/26/14 | Price Changed | $429,900 | +2.4% | $120 / Sq Ft |
| 10/03/2014 10/03/14 | Price Changed | $420,000 | -0.6% | $117 / Sq Ft |
| 09/14/2014 09/14/14 | Price Changed | $422,500 | -0.6% | $118 / Sq Ft |
| 08/20/2014 08/20/14 | Price Changed | $424,900 | -1.2% | $118 / Sq Ft |
| 08/03/2014 08/03/14 | Price Changed | $429,900 | -1.1% | $120 / Sq Ft |
| 07/05/2014 07/05/14 | Price Changed | $434,900 | -1.1% | $121 / Sq Ft |
| 06/30/2014 06/30/14 | Price Changed | $439,900 | -1.1% | $123 / Sq Ft |
| 06/14/2014 06/14/14 | Price Changed | $444,900 | -1.1% | $124 / Sq Ft |
| 06/02/2014 06/02/14 | Price Changed | $449,900 | -2.2% | $125 / Sq Ft |
| 05/25/2014 05/25/14 | Price Changed | $459,900 | -0.6% | $128 / Sq Ft |
| 05/18/2014 05/18/14 | Price Changed | $462,500 | -1.6% | $129 / Sq Ft |
| 04/29/2014 04/29/14 | For Sale | $469,900 | -- | $131 / Sq Ft |
Tax History
| Year | Tax Paid | Tax Assessment Tax Assessment Total Assessment is a certain percentage of the fair market value that is determined by local assessors to be the total taxable value of land and additions on the property. | Land | Improvement |
|---|---|---|---|---|
| 2025 | $4,815 | $46,941 | -- | -- |
| 2024 | $4,845 | $44,705 | -- | -- |
| 2023 | $4,845 | $59,660 | $11,930 | $47,730 |
| 2022 | $4,625 | $46,900 | $9,380 | $37,520 |
| 2021 | $4,711 | $44,110 | $8,820 | $35,290 |
| 2020 | $4,601 | $41,700 | $8,340 | $33,360 |
| 2019 | $4,504 | $39,030 | $7,800 | $31,230 |
| 2018 | $4,354 | $37,900 | $7,580 | $30,320 |
| 2017 | $4,257 | $36,670 | $7,330 | $29,340 |
| 2016 | $3,816 | $34,030 | $6,800 | $27,230 |
| 2015 | $3,536 | $35,230 | $7,040 | $28,190 |
Source: Arizona Regional Multiple Listing Service (ARMLS)
MLS Number: 5107762
APN: 203-06-296
- 40201 N Hickok Trail
- 40428 N Rolling Green Way Unit 37
- 40509 N Rolling Green Way
- 1852 W Owens Way
- 40626 N Laurel Valley Way
- 1826 W Morse Dr Unit 32
- 2222 W Morse Ct Unit 37
- 40726 N Noble Hawk Ct Unit 24
- 40744 N Noble Hawk Ct Unit 24
- 1780 W Morse Dr Unit 32
- 2140 W Clearview Trail
- 1873 W Dion Dr
- 40816 N Harbour Town Way
- 1788 W Dion Dr
- 40807 N Laurel Valley Way
- 39923 N Messner Way Unit 55
- 1719 W Owens Way Unit 32
- 1713 W Morse Dr Unit 32
- 1828 W Hemingway Ln
- 1903 W Spirit Ct
