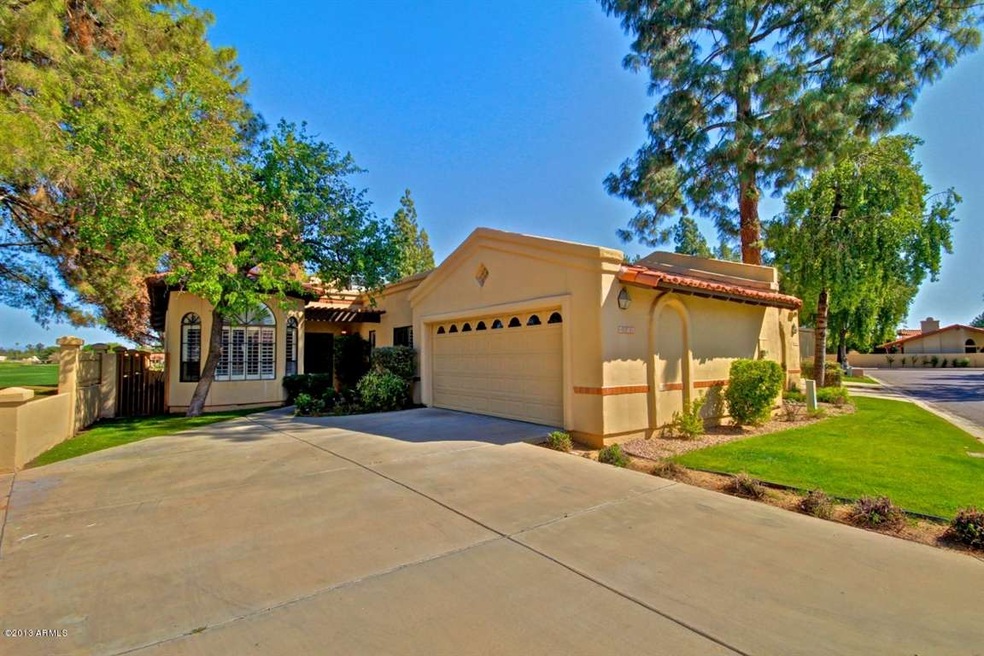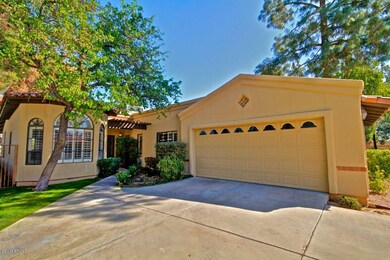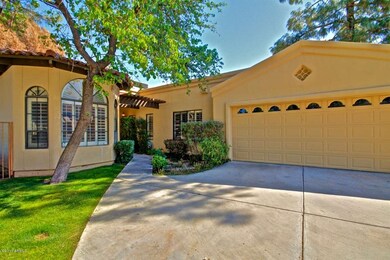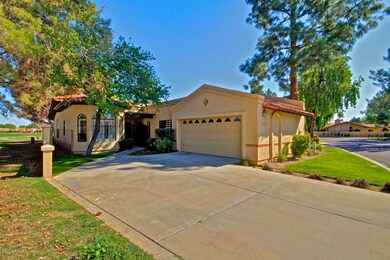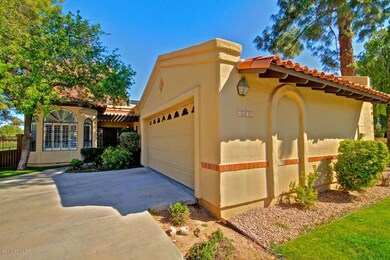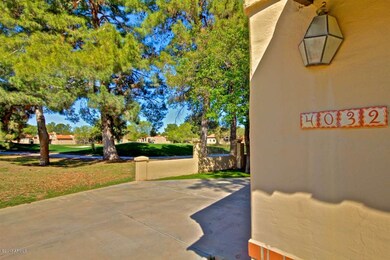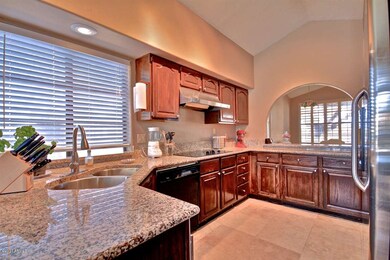
4032 E Cortez St Phoenix, AZ 85028
Paradise Valley NeighborhoodHighlights
- On Golf Course
- Gated with Attendant
- Sitting Area In Primary Bedroom
- Sequoya Elementary School Rated A
- Heated Spa
- Waterfront
About This Home
As of December 2018This unit is located on the most desirable lot in the entire development with gorgeous views of the signature 6th hole of the Stonecreek Golf Course! This was the first home built in the development and was the model home. Rare corner lot with only one neighbor and unobstructed views to the North, straight down the 6th fairway. Vaulted ceilings, granite countertops in kitchen, refinished cabinetry throughout, 18 inch travertine tile floors, plantation shutters, two fireplaces (one in family room and one in master) and a 2 car garage. Highly sought after, 24 hour guard gated community with tennis courts and heated community pool and spa! Built-in Murphy Bed in second bedroom! Don't miss out on this opportunity! Please see floorplan under documents tab.
Last Buyer's Agent
Sharon Helland
Berkshire Hathaway HomeServices Arizona Properties License #BR106825000
Home Details
Home Type
- Single Family
Est. Annual Taxes
- $2,117
Year Built
- Built in 1985
Lot Details
- 5,151 Sq Ft Lot
- Waterfront
- On Golf Course
- Wrought Iron Fence
- Block Wall Fence
- Corner Lot
- Front and Back Yard Sprinklers
- Sprinklers on Timer
- Private Yard
- Grass Covered Lot
Parking
- 2 Car Garage
- Side or Rear Entrance to Parking
- Garage Door Opener
Home Design
- Spanish Architecture
- Patio Home
- Wood Frame Construction
- Tile Roof
- Built-Up Roof
- Stucco
Interior Spaces
- 1,681 Sq Ft Home
- 1-Story Property
- Vaulted Ceiling
- Ceiling Fan
- Skylights
- Family Room with Fireplace
- 2 Fireplaces
- Security System Owned
Kitchen
- Breakfast Bar
- Built-In Microwave
- Dishwasher
- Granite Countertops
Flooring
- Carpet
- Tile
Bedrooms and Bathrooms
- 2 Bedrooms
- Sitting Area In Primary Bedroom
- Fireplace in Primary Bedroom
- Walk-In Closet
- Primary Bathroom is a Full Bathroom
- 2 Bathrooms
- Dual Vanity Sinks in Primary Bathroom
- Bathtub With Separate Shower Stall
Laundry
- Laundry in unit
- Dryer
- Washer
Pool
- Heated Spa
- Heated Pool
Outdoor Features
- Covered Patio or Porch
- Gazebo
Schools
- Sequoya Elementary School
- Cocopah Middle School
- Chaparral High School
Utilities
- Refrigerated Cooling System
- Heating Available
- High Speed Internet
- Cable TV Available
Additional Features
- No Interior Steps
- Property is near a bus stop
Listing and Financial Details
- Tax Lot 120
- Assessor Parcel Number 167-46-357
Community Details
Overview
- Property has a Home Owners Association
- Hidden Lake HOA, Phone Number (480) 355-1190
- Built by Richmond American
- The Fairways Subdivision
Recreation
- Golf Course Community
- Tennis Courts
- Heated Community Pool
- Community Spa
- Bike Trail
Security
- Gated with Attendant
Ownership History
Purchase Details
Home Financials for this Owner
Home Financials are based on the most recent Mortgage that was taken out on this home.Purchase Details
Purchase Details
Home Financials for this Owner
Home Financials are based on the most recent Mortgage that was taken out on this home.Purchase Details
Home Financials for this Owner
Home Financials are based on the most recent Mortgage that was taken out on this home.Purchase Details
Home Financials for this Owner
Home Financials are based on the most recent Mortgage that was taken out on this home.Similar Homes in Phoenix, AZ
Home Values in the Area
Average Home Value in this Area
Purchase History
| Date | Type | Sale Price | Title Company |
|---|---|---|---|
| Interfamily Deed Transfer | -- | Accommodation | |
| Warranty Deed | $529,900 | Great American Title Agency | |
| Interfamily Deed Transfer | -- | First American Title Ins Co | |
| Warranty Deed | $320,500 | First American Title Ins Co | |
| Warranty Deed | $190,000 | United Title |
Mortgage History
| Date | Status | Loan Amount | Loan Type |
|---|---|---|---|
| Previous Owner | $80,000 | New Conventional | |
| Previous Owner | $256,000 | New Conventional | |
| Previous Owner | $256,000 | Purchase Money Mortgage | |
| Previous Owner | $293,600 | Unknown | |
| Previous Owner | $100,000 | Stand Alone Second | |
| Previous Owner | $180,500 | New Conventional |
Property History
| Date | Event | Price | Change | Sq Ft Price |
|---|---|---|---|---|
| 12/14/2018 12/14/18 | Sold | $529,900 | 0.0% | $300 / Sq Ft |
| 11/11/2018 11/11/18 | For Sale | $529,900 | 0.0% | $300 / Sq Ft |
| 05/17/2013 05/17/13 | Rented | $1,700 | -99.5% | -- |
| 05/01/2013 05/01/13 | Under Contract | -- | -- | -- |
| 04/26/2013 04/26/13 | Sold | $320,500 | 0.0% | $191 / Sq Ft |
| 04/23/2013 04/23/13 | For Rent | $1,850 | 0.0% | -- |
| 03/20/2013 03/20/13 | Pending | -- | -- | -- |
| 03/19/2013 03/19/13 | For Sale | $335,000 | -- | $199 / Sq Ft |
Tax History Compared to Growth
Tax History
| Year | Tax Paid | Tax Assessment Tax Assessment Total Assessment is a certain percentage of the fair market value that is determined by local assessors to be the total taxable value of land and additions on the property. | Land | Improvement |
|---|---|---|---|---|
| 2025 | $2,731 | $35,335 | -- | -- |
| 2024 | $2,721 | $33,653 | -- | -- |
| 2023 | $2,721 | $49,960 | $9,990 | $39,970 |
| 2022 | $2,610 | $41,230 | $8,240 | $32,990 |
| 2021 | $2,705 | $39,470 | $7,890 | $31,580 |
| 2020 | $2,665 | $38,500 | $7,700 | $30,800 |
| 2019 | $2,566 | $36,010 | $7,200 | $28,810 |
| 2018 | $2,172 | $34,400 | $6,880 | $27,520 |
| 2017 | $2,392 | $30,150 | $6,030 | $24,120 |
| 2016 | $2,330 | $30,760 | $6,150 | $24,610 |
| 2015 | $2,136 | $27,100 | $5,420 | $21,680 |
Agents Affiliated with this Home
-
Patty Camp Schmid

Seller's Agent in 2018
Patty Camp Schmid
Berkshire Hathaway HomeServices Arizona Properties
(480) 889-4449
7 in this area
87 Total Sales
-
S
Seller Co-Listing Agent in 2018
Sharon Helland
Berkshire Hathaway HomeServices Arizona Properties
-
Fiona Masters

Buyer's Agent in 2018
Fiona Masters
Realty One Group
(602) 615-8088
14 in this area
18 Total Sales
-
Stephen Caniglia

Seller's Agent in 2013
Stephen Caniglia
Compass
(602) 301-2402
23 in this area
278 Total Sales
-
Shelley Caniglia

Seller Co-Listing Agent in 2013
Shelley Caniglia
Compass
(602) 714-7000
27 Total Sales
-
S
Buyer's Agent in 2013
Susan Lee
HomeSmart
Map
Source: Arizona Regional Multiple Listing Service (ARMLS)
MLS Number: 4906643
APN: 167-46-357
- 4116 E Lupine Ave
- 11809 N 40th Place
- 11616 N 40th Way
- 4020 E Laurel Ln
- 11840 N 40th Way
- 4079 E Shangri la Rd
- 3926 E Cortez St
- 3924 E Cortez St
- 11039 N 42nd St
- 4401 E Cortez St
- 11018 N 42nd St
- 3921 E Paradise Dr
- 12212 N Paradise Village Pkwy S Unit 428
- 12212 N Paradise Village Pkwy S Unit 109
- 12212 N Paradise Village Pkwy S Unit 444
- 4150 E Cactus Rd Unit 205
- 4114 E Desert Cove Ave
- 3932 E Shaw Butte Dr
- 4303 E Cactus Rd Unit 146
- 4303 E Cactus Rd Unit 128
