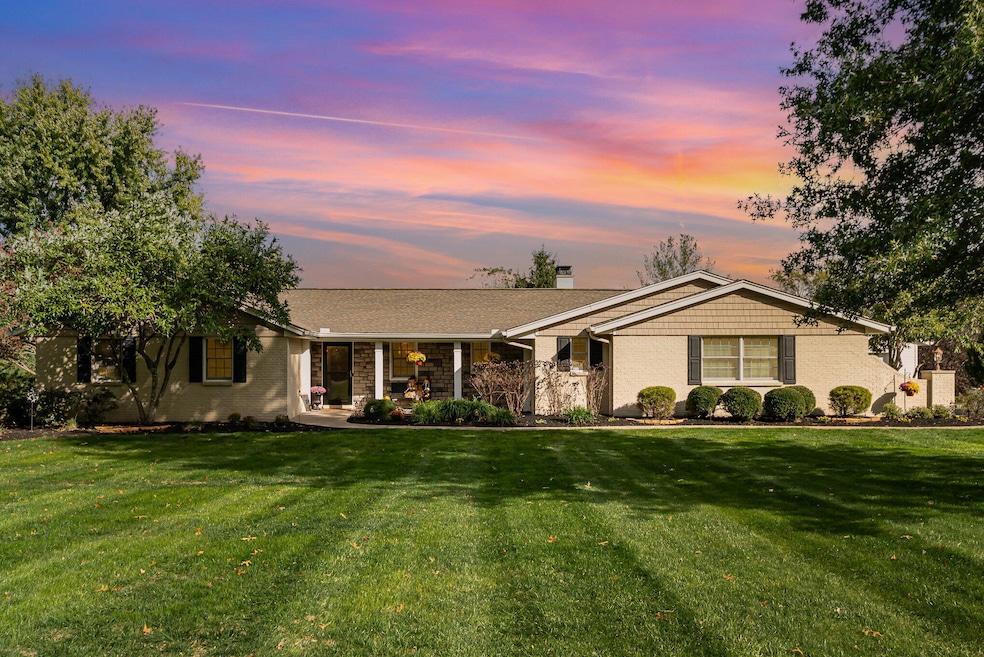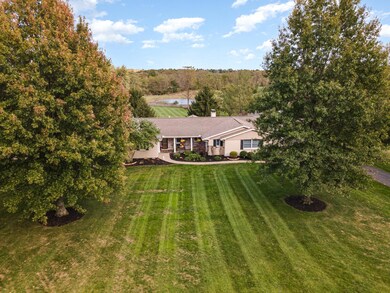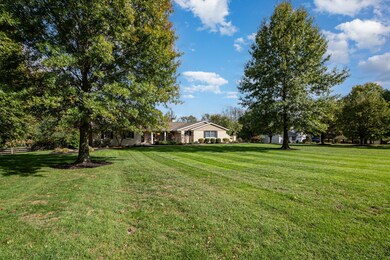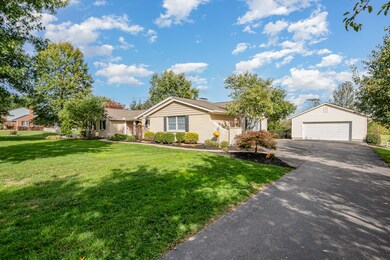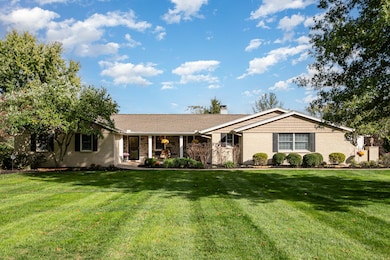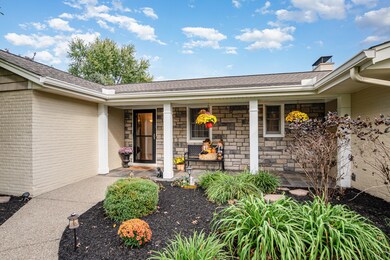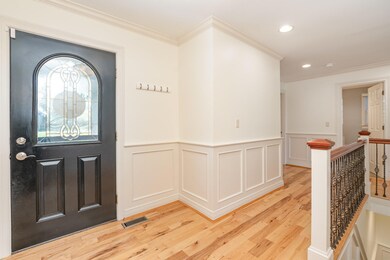
4032 Idlebrook Ln Burlington, KY 41005
Highlights
- 1.99 Acre Lot
- Deck
- Soaking Tub and Separate Shower in Primary Bathroom
- Burlington Elementary School Rated A-
- Wooded Lot
- Traditional Architecture
About This Home
As of November 2024Absolutely stunning ranch on idyllic 1.99 acres in Boone County! This meticulously maintained custom home boasts detailed woodwork, a mudroom, built-ins, two stone fireplaces, a screened-in patio, a finished basement, and more. The amazing primary suite includes a walkout to the deck, overlooking your private backyard. The en-suite bathroom features custom storage, heated floors, a soaking tub, and a large shower. The home offers three spacious bedrooms, first-floor laundry (with two laundry rooms!), a huge family room, and stunning hardwood floors. Additional highlights include a large two-car detached garage, an irrigation system, an air purifier, a fenced yard, an extensive security system and a shed with electric and water. Enjoy the fire pit area with ambient lighting that overlooks a neighboring farm. The finished walkout basement features a bar, a full bathroom, a second laundry room, and a huge workshop area.
This truly one-of-a-kind home is a must-see!
Last Agent to Sell the Property
Cahill Real Estate Services License #218848 Listed on: 10/17/2024

Home Details
Home Type
- Single Family
Est. Annual Taxes
- $4,621
Year Built
- Built in 1979
Lot Details
- 1.99 Acre Lot
- Wood Fence
- Level Lot
- Cleared Lot
- Wooded Lot
Parking
- 2 Car Detached Garage
- Driveway
Home Design
- Traditional Architecture
- Brick Exterior Construction
- Poured Concrete
- Shingle Roof
Interior Spaces
- 2,788 Sq Ft Home
- 1-Story Property
- Wet Bar
- Built-In Features
- Crown Molding
- Ceiling Fan
- Recessed Lighting
- 2 Fireplaces
- Wood Burning Fireplace
- Insulated Windows
- Double Hung Windows
- Sliding Windows
- Panel Doors
- Family Room with entrance to outdoor space
- Family Room
- Living Room
- Breakfast Room
- Formal Dining Room
- Workshop
- Storage
Kitchen
- Breakfast Bar
- Electric Range
- Microwave
- Dishwasher
- Granite Countertops
- Solid Wood Cabinet
Flooring
- Carpet
- Tile
Bedrooms and Bathrooms
- 3 Bedrooms
- En-Suite Primary Bedroom
- En-Suite Bathroom
- Walk-In Closet
- 3 Full Bathrooms
- Entry through bedroom
- Soaking Tub and Separate Shower in Primary Bathroom
- Soaking Tub
- Bathtub with Shower
- Primary Bathroom includes a Walk-In Shower
Laundry
- Laundry Room
- Laundry on main level
Finished Basement
- Basement Fills Entire Space Under The House
- Workshop
- Laundry in Basement
Eco-Friendly Details
- Air Purifier
Outdoor Features
- Deck
- Enclosed patio or porch
- Fire Pit
- Shed
Schools
- Burlington Elementary School
- Conner Middle School
- Conner Senior High School
Utilities
- Central Air
- Heating System Uses Propane
- No Utilities
- Septic Tank
Community Details
- No Home Owners Association
Listing and Financial Details
- Assessor Parcel Number 025.00-02-016.00
Ownership History
Purchase Details
Home Financials for this Owner
Home Financials are based on the most recent Mortgage that was taken out on this home.Purchase Details
Purchase Details
Home Financials for this Owner
Home Financials are based on the most recent Mortgage that was taken out on this home.Purchase Details
Home Financials for this Owner
Home Financials are based on the most recent Mortgage that was taken out on this home.Similar Homes in Burlington, KY
Home Values in the Area
Average Home Value in this Area
Purchase History
| Date | Type | Sale Price | Title Company |
|---|---|---|---|
| Warranty Deed | $650,000 | None Listed On Document | |
| Warranty Deed | $650,000 | None Listed On Document | |
| Warranty Deed | $390,000 | 360 American Title Svcs Llc | |
| Deed | $128,000 | -- | |
| Deed | $112,500 | -- |
Mortgage History
| Date | Status | Loan Amount | Loan Type |
|---|---|---|---|
| Open | $585,000 | New Conventional | |
| Closed | $585,000 | New Conventional | |
| Previous Owner | $200,000 | Credit Line Revolving | |
| Previous Owner | $110,000 | Credit Line Revolving | |
| Previous Owner | $100,000 | New Conventional | |
| Previous Owner | $186,000 | New Conventional | |
| Previous Owner | $75,000 | Credit Line Revolving | |
| Previous Owner | $197,500 | New Conventional | |
| Previous Owner | $160,000 | Credit Line Revolving | |
| Previous Owner | $125,000 | Credit Line Revolving | |
| Previous Owner | $129,184 | New Conventional | |
| Previous Owner | $90,000 | New Conventional |
Property History
| Date | Event | Price | Change | Sq Ft Price |
|---|---|---|---|---|
| 11/20/2024 11/20/24 | Sold | $650,000 | -4.4% | $233 / Sq Ft |
| 10/24/2024 10/24/24 | Pending | -- | -- | -- |
| 10/17/2024 10/17/24 | For Sale | $679,900 | -- | $244 / Sq Ft |
Tax History Compared to Growth
Tax History
| Year | Tax Paid | Tax Assessment Tax Assessment Total Assessment is a certain percentage of the fair market value that is determined by local assessors to be the total taxable value of land and additions on the property. | Land | Improvement |
|---|---|---|---|---|
| 2024 | $4,621 | $423,500 | $45,000 | $378,500 |
| 2023 | $4,646 | $410,700 | $45,000 | $365,700 |
| 2022 | $4,590 | $410,700 | $45,000 | $365,700 |
| 2021 | $4,675 | $410,700 | $45,000 | $365,700 |
| 2020 | $4,445 | $390,000 | $35,000 | $355,000 |
| 2019 | $4,478 | $390,000 | $35,000 | $355,000 |
| 2018 | $4,486 | $390,000 | $35,000 | $355,000 |
| 2017 | $4,438 | $390,000 | $35,000 | $355,000 |
| 2015 | $2,034 | $180,000 | $180,000 | $0 |
| 2013 | -- | $180,000 | $180,000 | $0 |
Agents Affiliated with this Home
-
Sara Hensley-Newman
S
Seller's Agent in 2024
Sara Hensley-Newman
Cahill Real Estate Services
(859) 905-9054
3 in this area
58 Total Sales
-
Cindy Shetterly

Buyer's Agent in 2024
Cindy Shetterly
Keller Williams Realty Services
(859) 992-9905
50 in this area
1,924 Total Sales
Map
Source: Northern Kentucky Multiple Listing Service
MLS Number: 627404
APN: 025.00-02-016.00
- 3915 Idlebrook Rd
- 3656 Feeley Rd
- 3788 Idlebrook Ln
- 2 Akin Ln
- 6 Akin Ln
- 4224 Happy Jack Hollow
- lot 5 Akin Lane Estates
- 2800 Sunchase Blvd
- lot 1 Akin Lane Estates
- lot 3 Akin Lane Estates
- 3846 Ashby Fork Rd
- 2752 Sunchase Blvd
- 3270 Cornerstone Dr
- 2408 Millie Dr
- 3198 Bentgrass Way
- 3197 Bentgrass Way
- 3186 Bentgrass Way
- 3190 Bentgrass Way
- 3194 Bentgrass Way
- 3286 Cornerstone Dr
