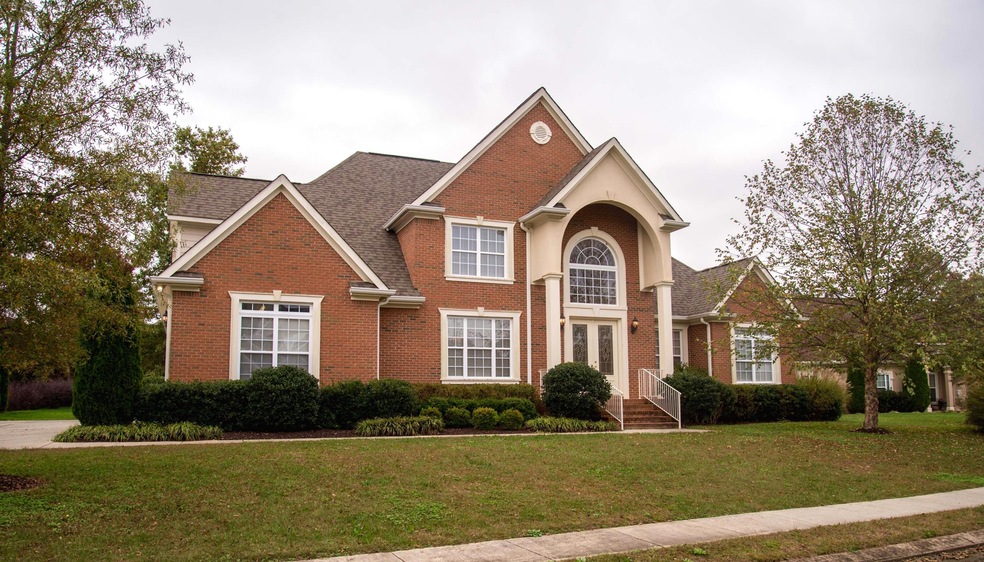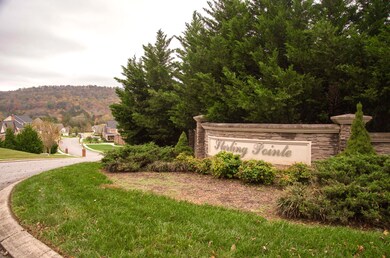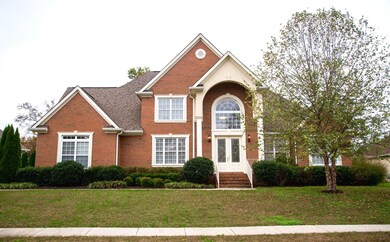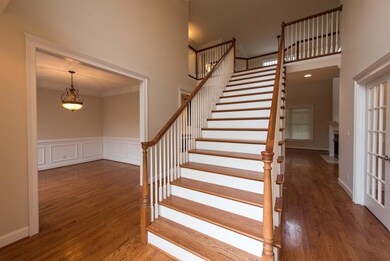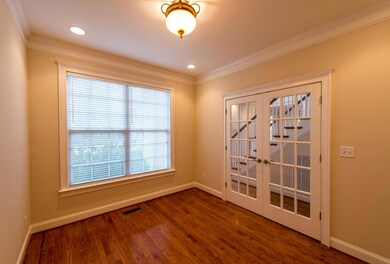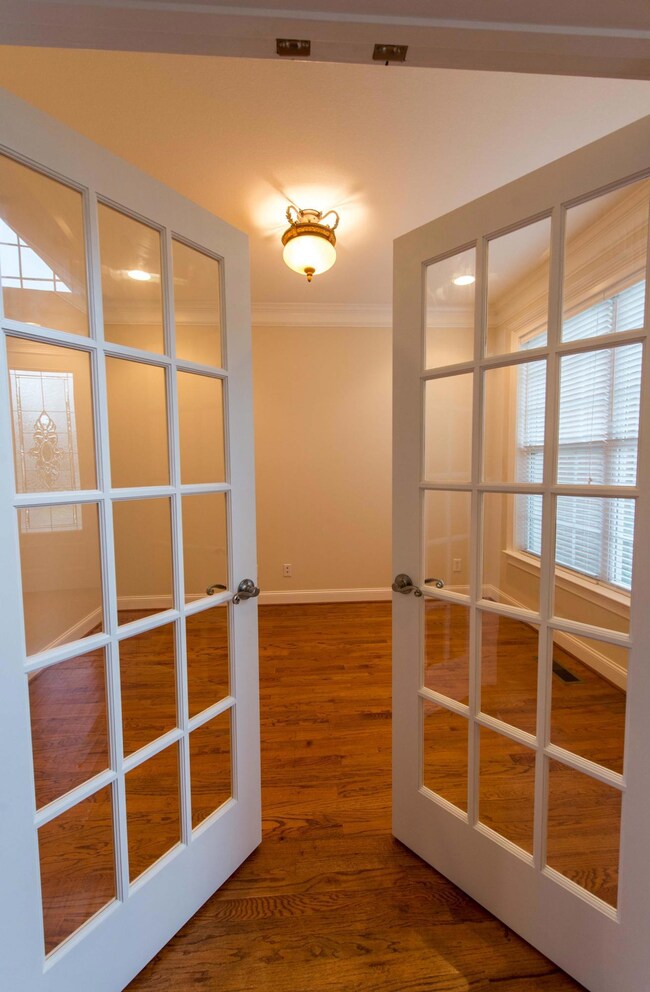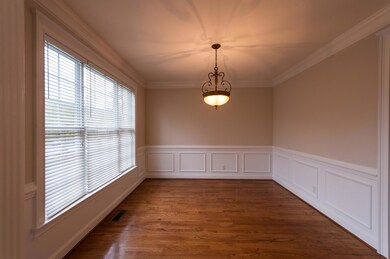
4032 Platinum Way Ooltewah, TN 37363
Collegedale NeighborhoodHighlights
- Mountain View
- Main Floor Primary Bedroom
- Bonus Room
- Wood Flooring
- Whirlpool Bathtub
- Great Room with Fireplace
About This Home
As of March 2021Stunning home in Ooltewah's Sterling Pointe neighborhood conveniently located between Collegedale and East Brainerd approximately 2 miles from Collegedale's Greenway, Imagination Station and Veteran's Park! 4 or 5 Bedrooms with Master and Guest Suites on the Main Level! This home has just been renovated! Brand-new cabinetry throughout, new granite countertops, tiled backsplash, new sinks, lighting and plumbing fixtures, paint and more. The Kitchen appliances are all new – Stainless Whirlpool dual fuel range, built-in microwave, dishwasher and cabinetry hood. An elegant two-story entry foyer with sweeping staircase, hardwood floors and generous living plan. Additional features include a formal Dining Room; Formal Living Room or Office/Study with French Doors; amply-sized Breakfast area with access to the Screened Porch; Master Bath with tiled shower, jetted tub; plumbed for central vac; security system; gas water heater; spacious Laundry Room with cabinetry and utility sink on Main; Pantry; walk-out attic storage plus additional attic storage areas; Brick elevation with Fiber-Cement siding and Side-Entry Garage. This beautiful home sits on a spacious, very level home site that measures .41 acre. Mature trees and landscaping, irrigation system plus a cul-de-sac location with views of White Oak Mountain. Call today for your personal tour!
Last Agent to Sell the Property
Becky Cope English
Crye-Leike REALTORS Listed on: 11/16/2015
Co-Listed By
Derek English
Crye-Leike REALTORS
Home Details
Home Type
- Single Family
Est. Annual Taxes
- $2,788
Year Built
- Built in 2007
Lot Details
- 0.41 Acre Lot
- Lot Dimensions are 110.75x188.59
- Cul-De-Sac
- Level Lot
- Front and Back Yard Sprinklers
- May Be Possible The Lot Can Be Split Into 2+ Parcels
Parking
- 2 Car Attached Garage
- Parking Accessed On Kitchen Level
- Garage Door Opener
Home Design
- Brick Exterior Construction
- Brick Foundation
- Shingle Roof
Interior Spaces
- 3,264 Sq Ft Home
- 1.5-Story Property
- Ceiling Fan
- Gas Log Fireplace
- Insulated Windows
- Window Treatments
- Great Room with Fireplace
- Breakfast Room
- Formal Dining Room
- Home Office
- Game Room with Fireplace
- Bonus Room
- Screened Porch
- Mountain Views
- Basement
- Crawl Space
Kitchen
- Eat-In Kitchen
- Free-Standing Gas Range
- Microwave
- Dishwasher
- Granite Countertops
Flooring
- Wood
- Carpet
- Tile
Bedrooms and Bathrooms
- 4 Bedrooms
- Primary Bedroom on Main
- Walk-In Closet
- Whirlpool Bathtub
- Bathtub with Shower
- Separate Shower
Laundry
- Laundry Room
- Washer and Gas Dryer Hookup
Attic
- Storage In Attic
- Walk-In Attic
Home Security
- Home Security System
- Fire and Smoke Detector
Schools
- Wolftever Elementary School
- Ooltewah Middle School
- Ooltewah High School
Utilities
- Multiple cooling system units
- Central Heating and Cooling System
- Heating System Uses Natural Gas
- Underground Utilities
- Gas Water Heater
Community Details
- No Home Owners Association
- Sterling Pointe Subdivision
Listing and Financial Details
- Assessor Parcel Number 150 041.08
Ownership History
Purchase Details
Home Financials for this Owner
Home Financials are based on the most recent Mortgage that was taken out on this home.Purchase Details
Home Financials for this Owner
Home Financials are based on the most recent Mortgage that was taken out on this home.Purchase Details
Home Financials for this Owner
Home Financials are based on the most recent Mortgage that was taken out on this home.Purchase Details
Home Financials for this Owner
Home Financials are based on the most recent Mortgage that was taken out on this home.Similar Homes in the area
Home Values in the Area
Average Home Value in this Area
Purchase History
| Date | Type | Sale Price | Title Company |
|---|---|---|---|
| Warranty Deed | $459,900 | Team Title Legal Svcs Pllc | |
| Quit Claim Deed | -- | None Available | |
| Warranty Deed | $326,000 | First Title | |
| Special Master Deed | $215,000 | First Title | |
| Quit Claim Deed | -- | First Title |
Mortgage History
| Date | Status | Loan Amount | Loan Type |
|---|---|---|---|
| Open | $367,920 | New Conventional | |
| Previous Owner | $380,144 | VA | |
| Previous Owner | $336,758 | VA | |
| Previous Owner | $193,500 | Future Advance Clause Open End Mortgage | |
| Previous Owner | $304,000 | Construction |
Property History
| Date | Event | Price | Change | Sq Ft Price |
|---|---|---|---|---|
| 03/05/2021 03/05/21 | Sold | $459,900 | 0.0% | $141 / Sq Ft |
| 01/22/2021 01/22/21 | Pending | -- | -- | -- |
| 01/19/2021 01/19/21 | For Sale | $459,900 | +41.1% | $141 / Sq Ft |
| 03/31/2016 03/31/16 | Sold | $326,000 | -2.4% | $100 / Sq Ft |
| 02/15/2016 02/15/16 | Pending | -- | -- | -- |
| 11/16/2015 11/16/15 | For Sale | $334,000 | -- | $102 / Sq Ft |
Tax History Compared to Growth
Tax History
| Year | Tax Paid | Tax Assessment Tax Assessment Total Assessment is a certain percentage of the fair market value that is determined by local assessors to be the total taxable value of land and additions on the property. | Land | Improvement |
|---|---|---|---|---|
| 2024 | $2,151 | $96,125 | $0 | $0 |
| 2023 | $2,160 | $96,125 | $0 | $0 |
| 2022 | $2,160 | $96,125 | $0 | $0 |
| 2021 | $2,160 | $96,125 | $0 | $0 |
| 2020 | $2,469 | $88,950 | $0 | $0 |
| 2019 | $2,469 | $88,950 | $0 | $0 |
| 2018 | $2,469 | $88,950 | $0 | $0 |
| 2017 | $2,469 | $88,950 | $0 | $0 |
| 2016 | $2,355 | $0 | $0 | $0 |
| 2015 | $2,355 | $84,850 | $0 | $0 |
| 2014 | $2,798 | $0 | $0 | $0 |
Agents Affiliated with this Home
-
Wendy Dixon

Seller's Agent in 2021
Wendy Dixon
Keller Williams Realty
(423) 702-2000
54 in this area
650 Total Sales
-
Cate Goins

Buyer's Agent in 2021
Cate Goins
Keller Williams Realty
(423) 902-5460
15 in this area
187 Total Sales
-
B
Seller's Agent in 2016
Becky Cope English
Crye-Leike REALTORS
-
D
Seller Co-Listing Agent in 2016
Derek English
Crye-Leike REALTORS
-
Billy Weathers

Buyer's Agent in 2016
Billy Weathers
RE/MAX Properties
(423) 421-3329
6 in this area
172 Total Sales
Map
Source: Greater Chattanooga REALTORS®
MLS Number: 1237557
APN: 150-041.08
- 4193 Barnsley Loop
- 4199 Barnsley Loop
- 4176 Barnsley Loop
- 4129 Barnsley Loop
- 9630 Dutton Ln
- 4322 Wellesley Dr
- 4058 Barnsley Loop
- 9686 Dutton Ln
- 4073 Barnsley Loop
- 0 Dayflower Dr
- 0 Chieselwood Ln Unit 1511928
- 4053 Barnsley Loop
- 9694 Dutton Ln
- 9877 Trestle Cir
- 9873 Trestle Cir
- 4370 Wellesley Dr
- 9885 Trestle Cir
- 9891 Trestle Cir
- 9737 Trestle Cir
- 9876 Trestle Cir
