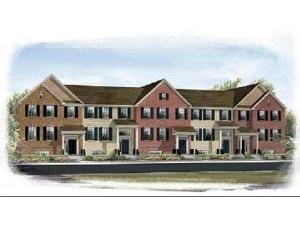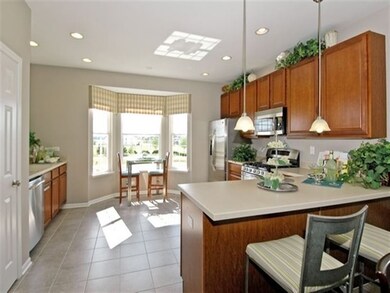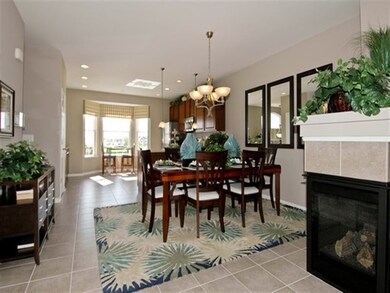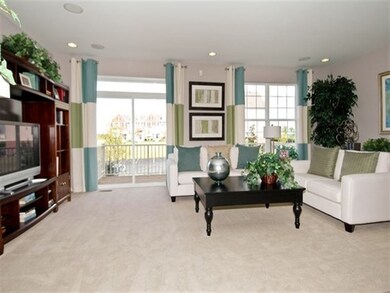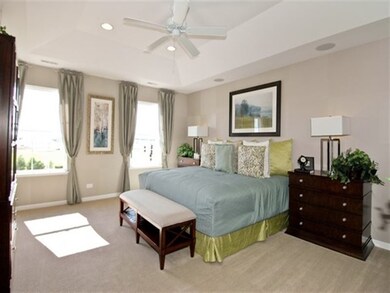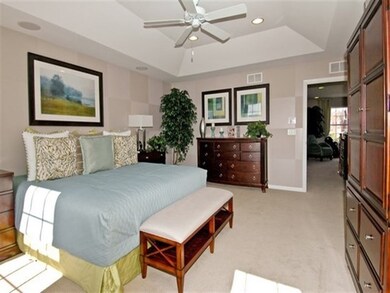
4032 Pompton Ct Unit 6103 Elgin, IL 60124
Bowes NeighborhoodEstimated Value: $298,000 - $457,000
Highlights
- Landscaped Professionally
- Bonus Room
- Balcony
- Howard B. Thomas Grade School Rated 9+
- Walk-In Pantry
- 1-minute walk to Fitchie Creek Forest Preserve
About This Home
As of March 2016*** NEW CONSTRUCTION! FEBRUARY 2016 DELIVERY! THIS CHELSEA FEATURES 2221 SFT OF LIVING SPACE INCLUDING 3 BEDROOMS, 2-1/2 BATHS, 9' FIRST FLOOR CEILINGS, OVERSIZED FAMILY ROOM, DINING ROOM, WALK-IN MASTER CLOSET, 2 CAR GARAGE AND FINISHED LOWER LEVEL ALL AT A VERY AFFORDABLE PRICE! UPGRADES INCLUDE EXPANDED KITCHEN, OAK RAILS, GARDEN MASTER BATH, EXPANDED EXTERIOR DECK AND BRICK EXTERIOR! URBAN STYLE LIVING IN THE COUNTRY! HIGHLY RATED BURLINGTON SCHOOLS! EASY ACCESS TO I-90!
Last Agent to Sell the Property
Baird & Warner Real Estate - Algonquin License #471000639 Listed on: 01/04/2016

Last Buyer's Agent
Non Member
NON MEMBER
Townhouse Details
Home Type
- Townhome
Est. Annual Taxes
- $7,091
Year Built
- 2015
Lot Details
- 697
HOA Fees
- $120 per month
Parking
- Attached Garage
- Parking Included in Price
Home Design
- Brick Exterior Construction
Interior Spaces
- Bonus Room
- Storage
- Washer and Dryer Hookup
- Finished Basement
Kitchen
- Walk-In Pantry
- Oven or Range
- Microwave
- Dishwasher
- Disposal
Bedrooms and Bathrooms
- Primary Bathroom is a Full Bathroom
- Garden Bath
Utilities
- Forced Air Heating and Cooling System
- Heating System Uses Gas
Additional Features
- Balcony
- Landscaped Professionally
Community Details
Amenities
- Common Area
Pet Policy
- Pets Allowed
Similar Homes in Elgin, IL
Home Values in the Area
Average Home Value in this Area
Property History
| Date | Event | Price | Change | Sq Ft Price |
|---|---|---|---|---|
| 03/30/2016 03/30/16 | Sold | $218,430 | -2.2% | $98 / Sq Ft |
| 02/20/2016 02/20/16 | Pending | -- | -- | -- |
| 01/04/2016 01/04/16 | For Sale | $223,430 | -- | $101 / Sq Ft |
Tax History Compared to Growth
Tax History
| Year | Tax Paid | Tax Assessment Tax Assessment Total Assessment is a certain percentage of the fair market value that is determined by local assessors to be the total taxable value of land and additions on the property. | Land | Improvement |
|---|---|---|---|---|
| 2023 | $7,091 | $82,120 | $8,333 | $73,787 |
| 2022 | $6,599 | $73,373 | $8,009 | $65,364 |
| 2021 | $6,611 | $70,885 | $7,737 | $63,148 |
| 2020 | $5,902 | $62,807 | $7,598 | $55,209 |
| 2019 | $5,933 | $61,995 | $7,500 | $54,495 |
| 2018 | $6,101 | $63,002 | $7,882 | $55,120 |
| 2017 | $6,208 | $62,802 | $7,682 | $55,120 |
| 2016 | $76 | $641 | $641 | $0 |
Agents Affiliated with this Home
-
Michael Simpson

Seller's Agent in 2016
Michael Simpson
Baird Warner
(847) 909-9343
36 Total Sales
-
N
Buyer's Agent in 2016
Non Member
NON MEMBER
Map
Source: Midwest Real Estate Data (MRED)
MLS Number: MRD09109750
APN: 05-25-174-059
- 1007 Alberta Rd Unit 604
- 3879 Seigle Dr
- 3848 Valhalla Dr
- 4351 Rudyard Kipling Rd
- 3907 Eagle Ridge Dr
- 370 Comstock Dr Unit 1B
- 1022 Broadmoor Dr
- 1110 Pine Valley Ct
- 1111 Pine Valley Ct
- 1117 Pine Valley Ct
- 39W040 Hogan Hill
- 3645 Thornhill Dr
- 3664 Shaughnessy Dr
- 3537 Crosswater Ct
- 3539 Crosswater Ct
- 3667 Thornhill Dr
- 10N627 Oak Ridge Dr
- 268 Comstock Dr Unit 1991
- 41W072 Bowes Rd
- 3116 Kyra Ln
- 4032 Pompton Ct
- 4032 Pompton Ct Unit 6103
- 4038 Pompton Ct
- 4034 Pompton Ct Unit 6104
- 4034 Pompton Ct
- 4032 Pompton Ct
- 4030 Pompton Ct
- 4030 Pompton Ct Unit 6102
- 4034 Pompton Ct
- 4036 Pompton Ct Unit 6105
- 4036 Pompton Ct
- 4028 Pompton Ct Unit 6101
- 4028 Pompton Ct
- 4038 Pompton Ct
- 4038 Pompton Ct Unit 6106
- 4024 Pompton Ct
- 4024 Pompton Ct Unit 6206
- 4062 Pompton Ave
- 4062 Pompton Ave Unit 650-3
- 4060 Pompton Ave
