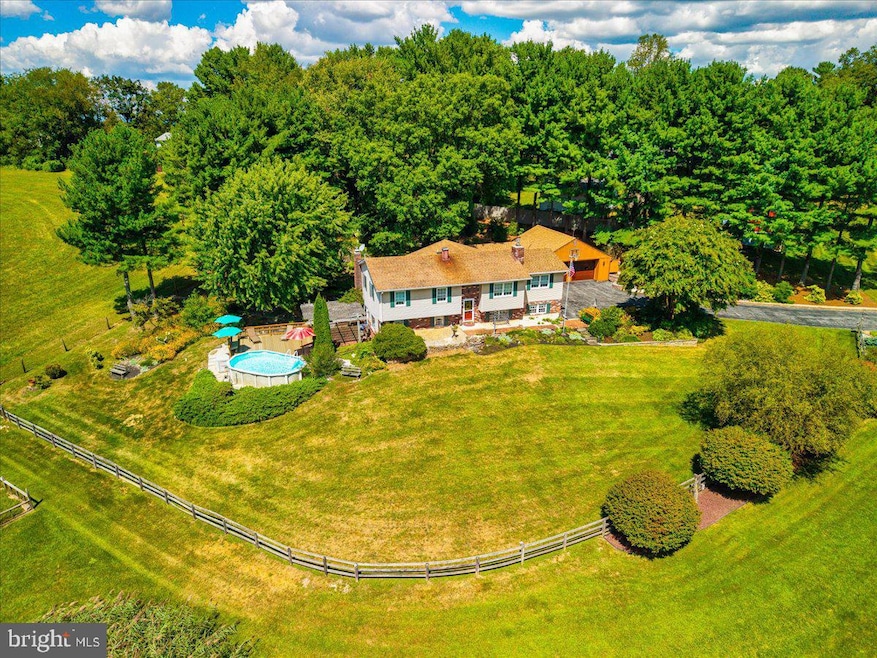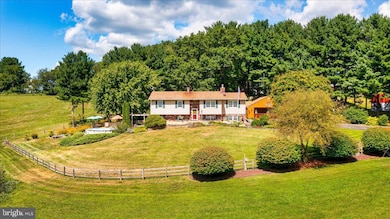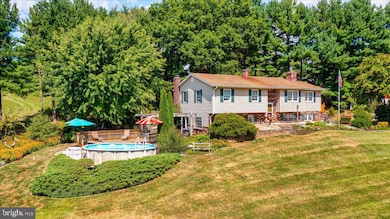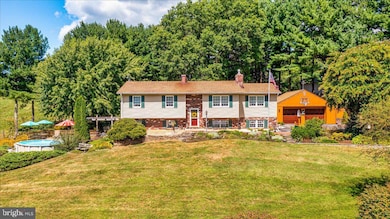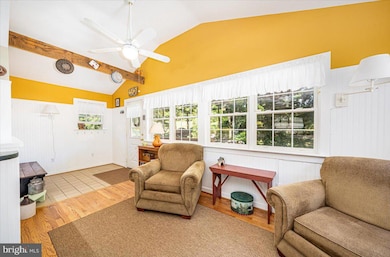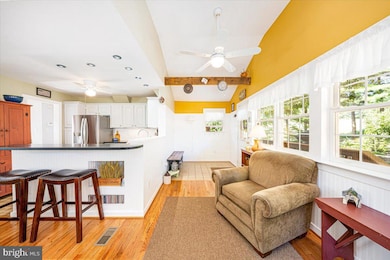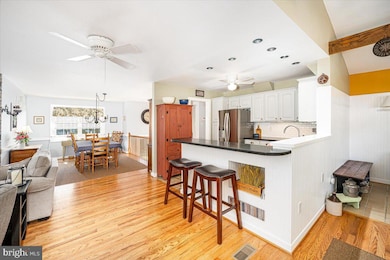4032 Turkeyfoot Rd Westminster, MD 21158
Estimated payment $3,150/month
Highlights
- Barn
- Above Ground Pool
- View of Trees or Woods
- Ebb Valley Elementary School Rated A-
- Waterfall on Lot
- Open Floorplan
About This Home
***BEST FEATURES OF THIS PROPERTY: OPEN CONCEPT MAIN LIVING W/VAULTED CEILINGS, TONS & TONS OF NATURAL LIGHT, NEW TILE WALK-IN SHOWER, BEAUTIFUL WARM HARDWOOD FLOORS, SOAPSTONE COUNTERTOPS, PROPANE FIREPLACE, 2 WORKSHOPS, OVERSIZE 2-CAR GARAGE WITH ATTIC STORAGE, CRAWL SPACE STORAGE UNDER ADDITION W/CONCRETE FLOORS, HARDSCAPING, THOUGHTFUL LANDSCAPING AND VIEWS, VIEWS AND VIEWS!! *** Seller's new home is ready, and they’d love to welcome new owners in time for the holidays! This beautifully maintained, turnkey home sits on 3.25 serene acres (comprising two parcels) with stunning landscaping, hardscaping, and ample privacy. Inside, enjoy an open-concept layout filled with natural light, soaring ceilings, and thoughtful updates. The kitchen features soapstone counters, stainless steel appliances, subway tile, and a farmhouse sink, making it perfect for cooking and entertaining. The spacious living room with vaulted ceilings, built-ins, and a propane stove framed by a floor-to-ceiling stone wall is the heart of the home. Hardwood floors run throughout the main level, which also includes a generous dining room, an updated full bath (2025), a warm primary suite with dual closets, and two additional bedrooms. The lower level offers a versatile craft or hobby space, an office with built-in storage (or possible 4th bedroom) , a half bath ( possible room for expansion to a full bath), laundry facilities, and a wood stove. Step outside to your private retreat with a brick patio, pergola, and pool with composite decking overlooking open fields. Enjoy nights around the fire pit just listening to nature while looking at the stars! For hobbyists, there’s an oversized 2-car garage with workshop, plus a separately deeded lot featuring a barn-turned-workshop with concrete floors and electric—ideal for projects, storage, or creative pursuits.
4032 Turkeyfoot Rd is more than a home—it’s a lifestyle of peace, nature, and privacy. Schedule your showing today!
Listing Agent
(410) 746-5070 amysaxerealtor@gmail.com RE/MAX Advantage Realty License #RSR003759 Listed on: 09/04/2025

Home Details
Home Type
- Single Family
Est. Annual Taxes
- $3,881
Year Built
- Built in 1978
Lot Details
- 2.78 Acre Lot
- Split Rail Fence
- Privacy Fence
- Stone Retaining Walls
- Extensive Hardscape
- Additional Land
- Barn and open space
- Property is in very good condition
- Property is zoned AGRIC
Parking
- 2 Car Detached Garage
- 7 Driveway Spaces
- Oversized Parking
- Parking Storage or Cabinetry
- Front Facing Garage
- Garage Door Opener
- Off-Street Parking
Property Views
- Woods
- Pasture
- Garden
Home Design
- Split Foyer
- Brick Exterior Construction
- Vinyl Siding
- Concrete Perimeter Foundation
Interior Spaces
- Property has 2 Levels
- Open Floorplan
- Built-In Features
- Chair Railings
- Crown Molding
- Wainscoting
- Vaulted Ceiling
- Ceiling Fan
- Skylights
- Recessed Lighting
- 2 Fireplaces
- Wood Burning Stove
- Wood Burning Fireplace
- Free Standing Fireplace
- Gas Fireplace
- Window Treatments
- Family Room Off Kitchen
- Sitting Room
- Living Room
- Dining Room
- Home Office
- Storage Room
- Attic Fan
- Flood Lights
Kitchen
- Breakfast Area or Nook
- Eat-In Kitchen
- Upgraded Countertops
- Farmhouse Sink
Flooring
- Wood
- Carpet
Bedrooms and Bathrooms
- 3 Main Level Bedrooms
- Walk-in Shower
Finished Basement
- Heated Basement
- Walk-Out Basement
- Connecting Stairway
- Interior and Side Basement Entry
- Sump Pump
- Shelving
- Basement Windows
Outdoor Features
- Above Ground Pool
- Deck
- Patio
- Waterfall on Lot
- Exterior Lighting
- Outdoor Storage
- Outbuilding
- Rain Gutters
Farming
- Barn
Utilities
- Forced Air Heating and Cooling System
- Heating System Uses Oil
- Heating System Powered By Leased Propane
- Electric Baseboard Heater
- Water Treatment System
- Well
- Oil Water Heater
- Septic Tank
- Satellite Dish
Community Details
- No Home Owners Association
Listing and Financial Details
- Assessor Parcel Number 0703017974
Map
Home Values in the Area
Average Home Value in this Area
Tax History
| Year | Tax Paid | Tax Assessment Tax Assessment Total Assessment is a certain percentage of the fair market value that is determined by local assessors to be the total taxable value of land and additions on the property. | Land | Improvement |
|---|---|---|---|---|
| 2025 | $3,454 | $371,000 | $142,800 | $228,200 |
| 2024 | $3,454 | $338,133 | $0 | $0 |
| 2023 | $3,277 | $305,267 | $0 | $0 |
| 2022 | $3,110 | $272,400 | $142,800 | $129,600 |
| 2021 | $6,377 | $271,533 | $0 | $0 |
| 2020 | $3,118 | $270,667 | $0 | $0 |
| 2019 | $3,109 | $269,800 | $142,800 | $127,000 |
| 2018 | $3,050 | $267,000 | $0 | $0 |
| 2017 | $3,019 | $264,200 | $0 | $0 |
| 2016 | -- | $261,400 | $0 | $0 |
| 2015 | -- | $261,400 | $0 | $0 |
| 2014 | -- | $261,400 | $0 | $0 |
Property History
| Date | Event | Price | List to Sale | Price per Sq Ft |
|---|---|---|---|---|
| 10/31/2025 10/31/25 | Price Changed | $539,000 | -4.6% | $310 / Sq Ft |
| 09/17/2025 09/17/25 | Price Changed | $565,000 | -2.6% | $325 / Sq Ft |
| 09/04/2025 09/04/25 | For Sale | $580,000 | -- | $334 / Sq Ft |
Source: Bright MLS
MLS Number: MDCR2029866
APN: 03-017974
- 4100 Simpson Dr
- 1255 Cherrytown Rd
- 0 Silver Run Valley Rd Unit MDCR2030368
- 567 Leppo Rd
- 3437 Littlestown Pike
- 3412 Littlestown Pike
- 1555 Humbert Schoolhouse Rd
- 400 Leppo Rd
- 0 Leppo Rd Unit MDCR2010466
- 355 Silver Run Valley Rd
- 2290 W Valley Ln
- 2100 Blacks School House Rd
- 380 Crowl Rd
- 4703 Babylon Rd
- 105 Bee Jay Ln Unit 14
- 4729 Babylon Rd
- 3955 Rinehart Rd
- 160 Elmwood Ave
- 4251 Martis Hill Dr
- 2860 E Mayberry Rd
- 1404 Pleasant Valley Rd Unit 2
- 515 S Queen St Unit First Floor
- 181 Cemetery St
- 128 Roberta Jean Ave
- 137 Roberta Jean Ave
- 102 Newark St
- 102 Newark St
- 102 Newark St
- 50 Falling Leaf Ct
- 775 Eagles Ct
- 1014 Admiral Ln Unit 9
- 1014 Admiral Ln Unit 301
- 1014 Admiral Ln Unit 214
- 1014 Admiral Ln Unit 116
- 1001 Admiral Ln Unit 9
- 343 Pumping Station Rd
- 1006 Admiral Ln Unit 303
- 538 Daisy Dr
- 102 Wimert Ave
- 444 Bennett Cerf Dr
