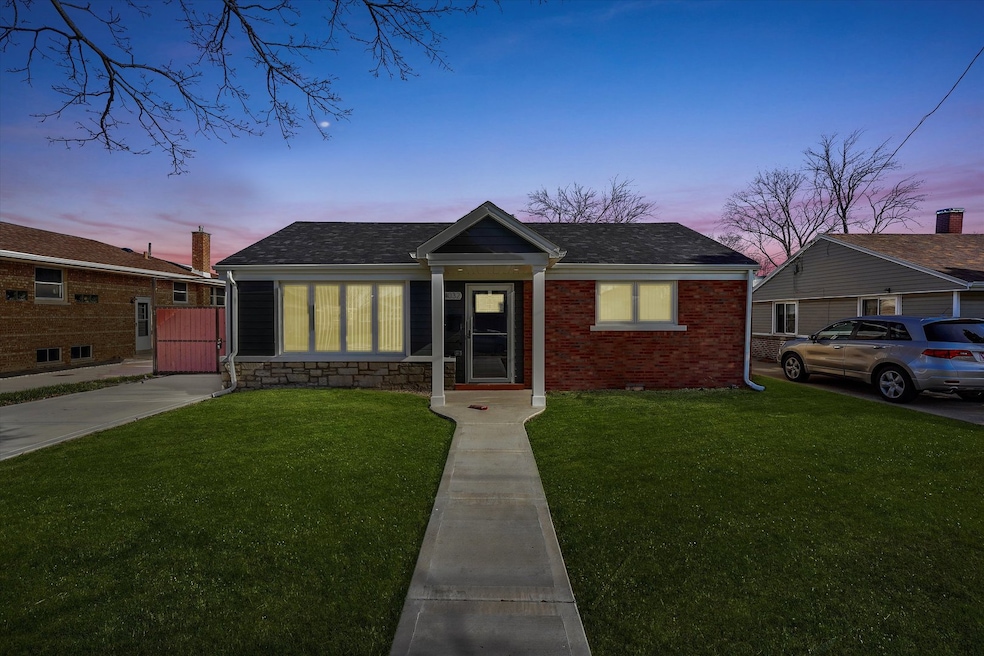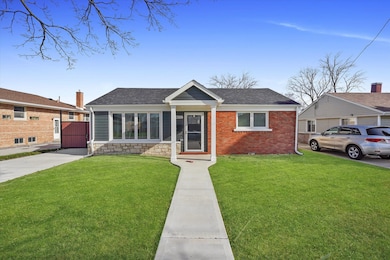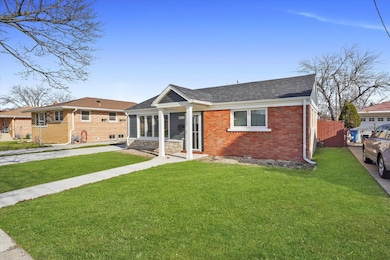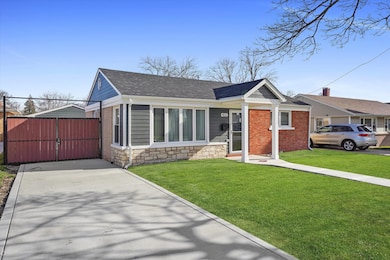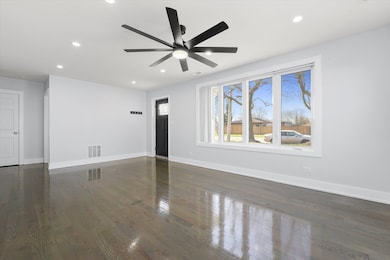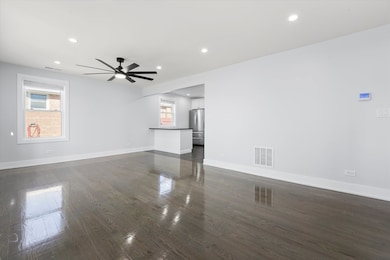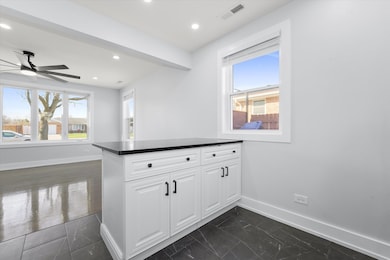
4032 W 107th St Oak Lawn, IL 60453
Estimated payment $2,346/month
Highlights
- Very Popular Property
- Ranch Style House
- Stainless Steel Appliances
- Hometown Elementary School Rated 9+
- Double Oven
- Walk-In Closet
About This Home
Welcome to your dream home at 4032 W 107th St, Oak Lawn, IL 60453 - a fully renovated gem where comfort meets convenience. This beautifully updated property features a brand-new roof on both the home and garage, a newly poured concrete driveway with space for over five vehicles, and all-new windows throughout. Inside, you'll find gleaming hardwood floors in the open living and dining areas, enhanced by a modern, stylish color palette. The kitchen boasts brand-new LG appliances, sleek cabinetry, and a stunning backsplash that ties everything together. A new LG washer and dryer are included for your convenience, along with new lighting fixtures throughout, new copper plumbing and gas lines, a high-efficiency furnace, and a newly installed drain tile system in the crawl space. The home is fully insulated for year-round comfort. Beyond the updates, this home is ideally situated near all the essentials. Enjoy close proximity to a variety of restaurants, gyms, pharmacies, retail stores, Amazon Fresh, banks, and hospitals - everything you need is just minutes away. Located in a sought-after Oak Lawn neighborhood, this move-in ready home offers modern living in a prime location. Don't miss your chance to make it yours - schedule a private showing today.
Open House Schedule
-
Saturday, May 24, 20251:00 to 3:00 pm5/24/2025 1:00:00 PM +00:005/24/2025 3:00:00 PM +00:00Add to Calendar
-
Sunday, May 25, 20251:00 to 3:00 pm5/25/2025 1:00:00 PM +00:005/25/2025 3:00:00 PM +00:00Add to Calendar
Home Details
Home Type
- Single Family
Est. Annual Taxes
- $6,426
Year Built
- Built in 1953 | Remodeled in 2021
Lot Details
- Lot Dimensions are 55x130
- Paved or Partially Paved Lot
Parking
- 1 Car Garage
- Driveway
Home Design
- Ranch Style House
- Brick Exterior Construction
Interior Spaces
- 1,188 Sq Ft Home
- Family Room
- Combination Dining and Living Room
- Ceramic Tile Flooring
Kitchen
- Double Oven
- Microwave
- Stainless Steel Appliances
Bedrooms and Bathrooms
- 3 Bedrooms
- 3 Potential Bedrooms
- Walk-In Closet
- 2 Full Bathrooms
Laundry
- Laundry Room
- Dryer
- Washer
Utilities
- Central Air
- Heating System Uses Natural Gas
Map
Home Values in the Area
Average Home Value in this Area
Tax History
| Year | Tax Paid | Tax Assessment Tax Assessment Total Assessment is a certain percentage of the fair market value that is determined by local assessors to be the total taxable value of land and additions on the property. | Land | Improvement |
|---|---|---|---|---|
| 2024 | $6,297 | $24,796 | $5,005 | $19,791 |
| 2023 | $6,297 | $20,000 | $5,005 | $14,995 |
| 2022 | $6,297 | $15,972 | $4,290 | $11,682 |
| 2021 | $4,850 | $15,972 | $4,290 | $11,682 |
| 2020 | $4,889 | $15,972 | $4,290 | $11,682 |
| 2019 | $3,899 | $13,599 | $3,932 | $9,667 |
| 2018 | $3,751 | $13,599 | $3,932 | $9,667 |
| 2017 | $3,821 | $13,599 | $3,932 | $9,667 |
| 2016 | $4,166 | $13,147 | $3,217 | $9,930 |
| 2015 | $4,056 | $13,147 | $3,217 | $9,930 |
| 2014 | $4,019 | $13,147 | $3,217 | $9,930 |
| 2013 | $4,579 | $15,982 | $3,217 | $12,765 |
Property History
| Date | Event | Price | Change | Sq Ft Price |
|---|---|---|---|---|
| 05/19/2025 05/19/25 | For Sale | $325,000 | +109.7% | $274 / Sq Ft |
| 03/08/2021 03/08/21 | Sold | $155,000 | +3.3% | $163 / Sq Ft |
| 02/04/2021 02/04/21 | Pending | -- | -- | -- |
| 02/01/2021 02/01/21 | For Sale | $150,000 | -- | $158 / Sq Ft |
Purchase History
| Date | Type | Sale Price | Title Company |
|---|---|---|---|
| Warranty Deed | $155,000 | Chicago Title Insurance Co | |
| Interfamily Deed Transfer | -- | None Available | |
| Warranty Deed | $135,000 | Fa | |
| Interfamily Deed Transfer | -- | -- | |
| Deed | -- | -- |
Mortgage History
| Date | Status | Loan Amount | Loan Type |
|---|---|---|---|
| Previous Owner | $81,400 | FHA | |
| Previous Owner | $72,605 | New Conventional | |
| Previous Owner | $73,000 | Unknown | |
| Previous Owner | $7,500 | Unknown | |
| Previous Owner | $68,089 | VA |
Similar Homes in the area
Source: Midwest Real Estate Data (MRED)
MLS Number: 12365169
APN: 24-15-208-009-0000
- 4003 W 105th St Unit 1W
- 4003 W 105th St Unit 3W
- 4001 W 105th St Unit 3E
- 10527 S Harding Ave
- 3857 W 107th Place
- 3839 W 107th Place
- 10448 S Pulaski Rd
- 10737 S Kildare Ave
- 10418 S Pulaski Rd Unit 204C
- 3931 W 104th St Unit 3A
- 3935 W 104th St Unit 2A
- 10540 S Kolin Ave
- 3837 W 109th St
- 10332 S Pulaski Rd Unit 307
- 10820 S Kostner Ave
- 4121 Dean Dr
- 3723 W 104th St
- 3722 W 104th St
- 3838 W 111th St Unit 211
- 10714 S Central Park Ave
