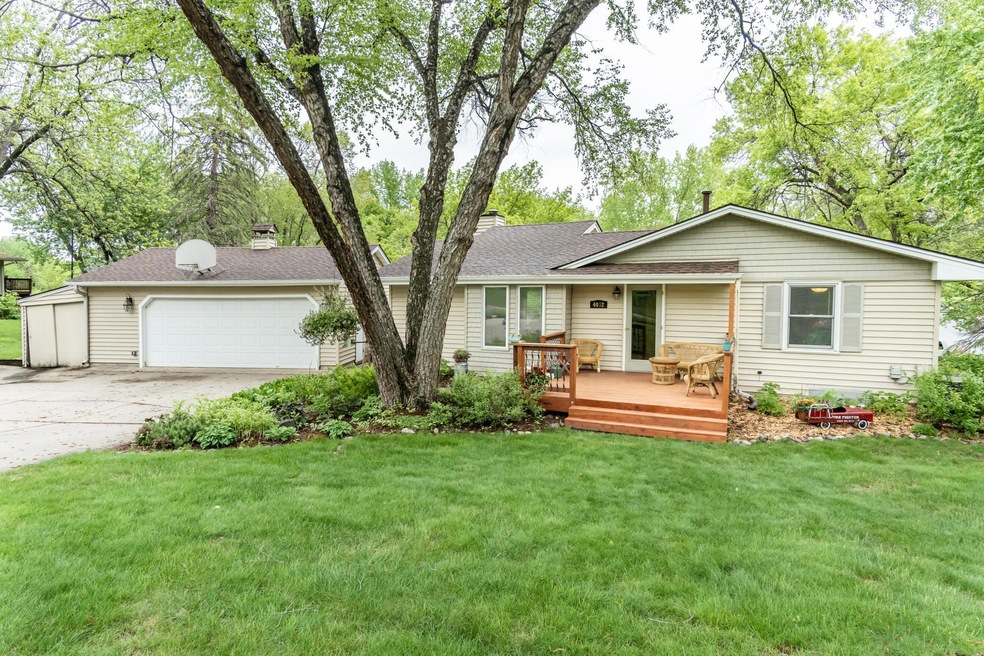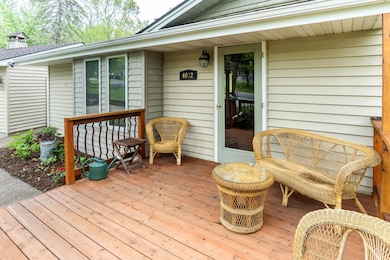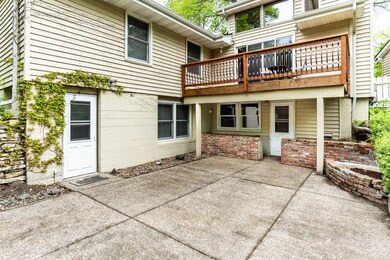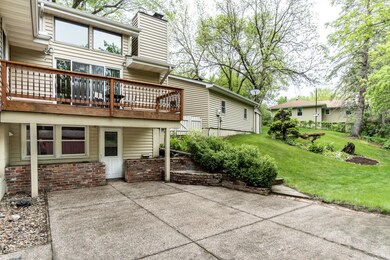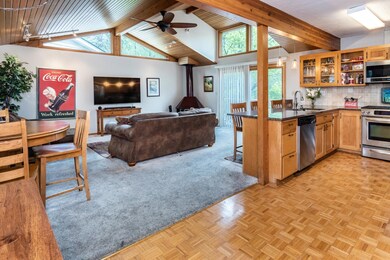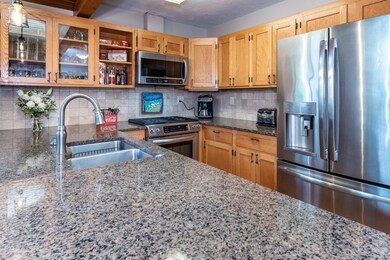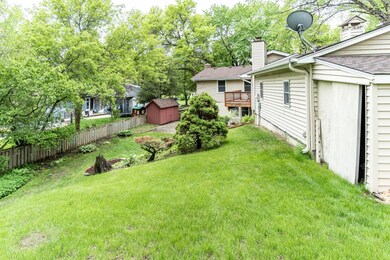
4032 W 113th St Bloomington, MN 55437
West Bloomington NeighborhoodEstimated Value: $382,000 - $426,000
Highlights
- Family Room with Fireplace
- No HOA
- The kitchen features windows
- Jefferson Senior High School Rated A-
- Home Office
- 1-Story Property
About This Home
As of August 2022Welcome home to this sprawling sun-filled rambler situated on a large corner lot in prime West Bloomington neighborhood! The beautifully updated kitchen adjoins the cozy living room and gives the home a modern cabin feel with tongue and groove ceilings, heavy wood beams and a beautiful vault. The walls of windows allow for ample natural light, and the open flow is perfect for todays connected living lifestyle. The remainder of the main level is nicely laid out with a large dining room, three bedrooms, and an updated full bath. The lower-level features wide open spaces, a fabulous flex room, ample storage space and a walkout to the patio leading to the gorgeous backyard. This is the one you have been waiting for! A wonderful home located just minutes from parks/trails, schools, shopping and dining, it won't last long!
Home Details
Home Type
- Single Family
Est. Annual Taxes
- $3,760
Year Built
- Built in 1959
Lot Details
- 0.36 Acre Lot
- Lot Dimensions are 100x146x101x169
Parking
- 2 Car Garage
- Garage Door Opener
Home Design
- Flex
Interior Spaces
- 1-Story Property
- Wood Burning Fireplace
- Family Room with Fireplace
- 2 Fireplaces
- Living Room with Fireplace
- Home Office
- Game Room with Fireplace
Kitchen
- Range
- Microwave
- Dishwasher
- Disposal
- The kitchen features windows
Bedrooms and Bathrooms
- 3 Bedrooms
Laundry
- Dryer
- Washer
Finished Basement
- Walk-Out Basement
- Sump Pump
Utilities
- Forced Air Heating and Cooling System
Community Details
- No Home Owners Association
- Southwood Terrace 5Th Add Subdivision
Listing and Financial Details
- Assessor Parcel Number 3002724140008
Ownership History
Purchase Details
Home Financials for this Owner
Home Financials are based on the most recent Mortgage that was taken out on this home.Purchase Details
Home Financials for this Owner
Home Financials are based on the most recent Mortgage that was taken out on this home.Purchase Details
Home Financials for this Owner
Home Financials are based on the most recent Mortgage that was taken out on this home.Purchase Details
Similar Homes in the area
Home Values in the Area
Average Home Value in this Area
Purchase History
| Date | Buyer | Sale Price | Title Company |
|---|---|---|---|
| Haugen Christopher | $374,900 | -- | |
| Haugen Christopher | $374,900 | -- | |
| Desotelle Jude P | $246,652 | Burnet Title | |
| Desotelle Jude P | $246,650 | -- | |
| Hinch Patrick | $139,500 | -- |
Mortgage History
| Date | Status | Borrower | Loan Amount |
|---|---|---|---|
| Open | Haugen Christopher | $24,800 | |
| Open | Haugen Christopher | $363,653 | |
| Closed | Haugen Christopher | $363,653 | |
| Previous Owner | Desotelle Lisa A | $241,600 | |
| Previous Owner | Desotelle Lisa A | $222,400 | |
| Previous Owner | Desotelle Jude P | $24,665 | |
| Previous Owner | Desotelle Jude P | $197,230 | |
| Previous Owner | Desotelle Lisa A | $24,665 |
Property History
| Date | Event | Price | Change | Sq Ft Price |
|---|---|---|---|---|
| 08/19/2022 08/19/22 | Sold | $374,900 | 0.0% | $143 / Sq Ft |
| 08/03/2022 08/03/22 | Pending | -- | -- | -- |
| 07/08/2022 07/08/22 | Off Market | $374,900 | -- | -- |
| 06/28/2022 06/28/22 | Price Changed | $374,900 | -3.8% | $143 / Sq Ft |
| 06/23/2022 06/23/22 | Price Changed | $389,900 | -2.5% | $148 / Sq Ft |
| 06/10/2022 06/10/22 | For Sale | $399,900 | -- | $152 / Sq Ft |
Tax History Compared to Growth
Tax History
| Year | Tax Paid | Tax Assessment Tax Assessment Total Assessment is a certain percentage of the fair market value that is determined by local assessors to be the total taxable value of land and additions on the property. | Land | Improvement |
|---|---|---|---|---|
| 2023 | $4,749 | $396,100 | $160,700 | $235,400 |
| 2022 | $3,977 | $388,700 | $157,800 | $230,900 |
| 2021 | $3,760 | $318,000 | $133,600 | $184,400 |
| 2020 | $3,716 | $304,900 | $129,900 | $175,000 |
| 2019 | $3,357 | $294,100 | $129,900 | $164,200 |
| 2018 | $3,427 | $264,000 | $127,000 | $137,000 |
| 2017 | $3,061 | $238,900 | $114,000 | $124,900 |
| 2016 | $3,311 | $244,200 | $111,400 | $132,800 |
| 2015 | $3,309 | $235,500 | $108,100 | $127,400 |
| 2014 | -- | $210,700 | $104,800 | $105,900 |
Agents Affiliated with this Home
-
Cristy Willis

Seller's Agent in 2022
Cristy Willis
Edina Realty, Inc.
(952) 356-7585
3 in this area
103 Total Sales
-
Joseph Maselter

Buyer's Agent in 2022
Joseph Maselter
Fuze Real Estate
(612) 867-0001
4 in this area
264 Total Sales
Map
Source: NorthstarMLS
MLS Number: 6215536
APN: 30-027-24-14-0008
- 11121 Harrison Ave S
- 4001 W 111th St
- 11411 Johnson Cir
- 11201 Ewing Ave S
- 450x Overlook Dr
- 4301 Overlook Dr
- 3501 Overlook Dr
- 4501 Overlook Dr
- 4716 Overlook Dr
- 10933 Chowen Ave S
- 11509 Palmer Rd
- 10732 Chowen Ave S
- 10848 Xerxes Ave S
- 11042 Stanley Curve
- 10709 Abbott Ave S
- 10825 Stanley Ave S
- 10706 York Ave S
- 11110 Utica Ave S
- 11108 Utica Ave S
- 3917 Heritage Hills Dr Unit 204
- 4032 W 113th St
- 4024 W 113th St
- 11209 Harrison Ave S
- 11216 Harrison Ave S
- 4016 W 113th St
- 11200 Harrison Ave S
- 11300 Harrison Rd
- 4109 W 113th St
- 11201 Harrison Ave S
- 4108 W 113th St
- 4117 W 113th St
- 4008 W 113th St
- 4017 W 113th St
- 11150 Harrison Ave S
- 4000 W 113th St
- 4201 W 113th St
- 11308 Harrison Rd
- 11309 Harrison Rd
- 11141 Irwin Ave S
- 11150 Goodrich Cir
