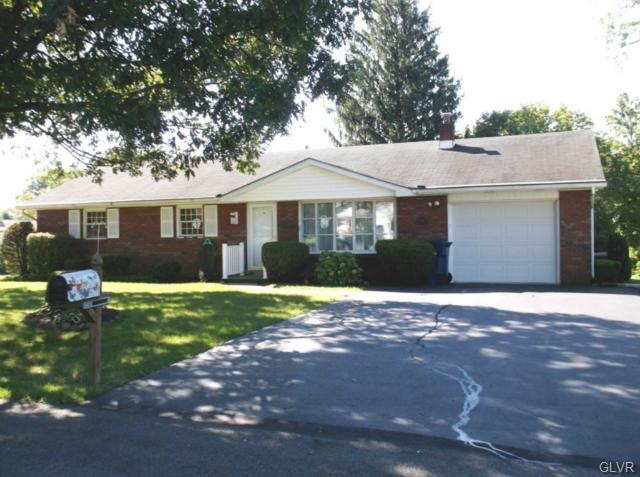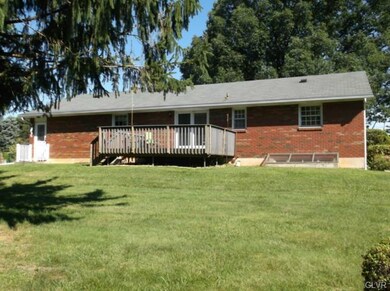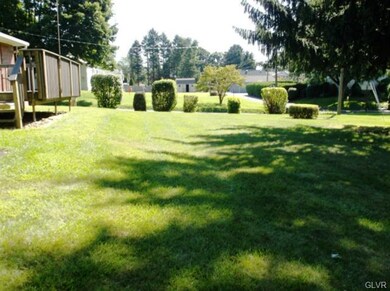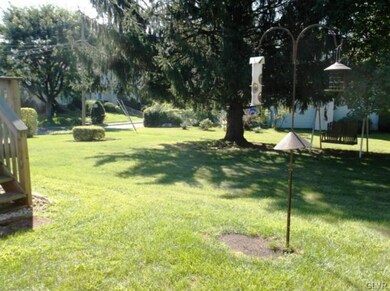
4032 W Linden St Allentown, PA 18104
West End Allentown NeighborhoodEstimated Value: $317,987 - $384,000
Highlights
- Deck
- Wood Flooring
- 1 Car Attached Garage
- Cetronia Elementary School Rated A
- Corner Lot
- Eat-In Kitchen
About This Home
As of September 2013TAKE A LOOK at this 3 BR 1.5 Bath Brick Ranch with 1+ Car Garage on Corner Lot in Cetronia. Hardwood Floors in BR’s. LR, DR & Hall have carpeting over Hardwood Floors. Updates: Kitchen – Sink, Smooth Top Counter Top Range & Wall Oven. DR Sliding Doors with Blinds inside Windows to Deck. California Closets Systems in BR’s. Pella Windows. Storm Doors. Trex Deck. Roof, Gutters & Leaf Protection System. Hot Water Furnace with 2 zone heat. Central Air. Water Softener. Powder Room in Lower level. Roomy Garage with a Pull Down to Storage Area. Lower Level heated & ready to be finished. Minutes to Rt. 309, I-78, 22, 222 & Turnpike. Convenient to Grocery Stores, Schools, Shopping Areas & Parks.
Last Listed By
Gail Ruth
RE/MAX Central - Allentown Listed on: 08/07/2013
Home Details
Home Type
- Single Family
Est. Annual Taxes
- $3,758
Year Built
- Built in 1961
Lot Details
- 0.28 Acre Lot
- Lot Dimensions are 100 x 120
- Corner Lot
- Paved or Partially Paved Lot
- Property is zoned R-4 Med. Density Residential
Home Design
- Brick Exterior Construction
- Asphalt Roof
Interior Spaces
- 1,204 Sq Ft Home
- 1-Story Property
- Ceiling Fan
- Dining Room
- Basement Fills Entire Space Under The House
- Storage In Attic
Kitchen
- Eat-In Kitchen
- Electric Oven
- Dishwasher
Flooring
- Wood
- Wall to Wall Carpet
Bedrooms and Bathrooms
- 3 Bedrooms
Laundry
- Laundry on lower level
- Dryer
- Washer
Home Security
- Storm Doors
- Fire and Smoke Detector
Parking
- 1 Car Attached Garage
- Garage Door Opener
- On-Street Parking
- Off-Street Parking
Outdoor Features
- Deck
Utilities
- Zoned Heating and Cooling System
- Baseboard Heating
- Hot Water Heating System
- Heating System Uses Oil
- Summer or Winter Changeover Switch For Hot Water
- Oil Water Heater
- Water Softener is Owned
- Cable TV Available
Listing and Financial Details
- Assessor Parcel Number 548613630062 001
Ownership History
Purchase Details
Home Financials for this Owner
Home Financials are based on the most recent Mortgage that was taken out on this home.Purchase Details
Similar Homes in Allentown, PA
Home Values in the Area
Average Home Value in this Area
Purchase History
| Date | Buyer | Sale Price | Title Company |
|---|---|---|---|
| Deyton Jeremy | $185,500 | -- | |
| Yeakel John F | $57,900 | -- |
Mortgage History
| Date | Status | Borrower | Loan Amount |
|---|---|---|---|
| Open | Kleckner Jennifer | $25,000 | |
| Open | Deyton Jeremy | $148,000 |
Property History
| Date | Event | Price | Change | Sq Ft Price |
|---|---|---|---|---|
| 09/30/2013 09/30/13 | Sold | $185,500 | -10.6% | $154 / Sq Ft |
| 08/10/2013 08/10/13 | Pending | -- | -- | -- |
| 08/07/2013 08/07/13 | For Sale | $207,500 | -- | $172 / Sq Ft |
Tax History Compared to Growth
Tax History
| Year | Tax Paid | Tax Assessment Tax Assessment Total Assessment is a certain percentage of the fair market value that is determined by local assessors to be the total taxable value of land and additions on the property. | Land | Improvement |
|---|---|---|---|---|
| 2025 | $3,731 | $153,400 | $37,300 | $116,100 |
| 2024 | $3,605 | $153,400 | $37,300 | $116,100 |
| 2023 | $3,528 | $153,400 | $37,300 | $116,100 |
| 2022 | $3,514 | $153,400 | $116,100 | $37,300 |
| 2021 | $3,514 | $153,400 | $37,300 | $116,100 |
| 2020 | $3,514 | $153,400 | $37,300 | $116,100 |
| 2019 | $3,448 | $153,400 | $37,300 | $116,100 |
| 2018 | $3,335 | $153,400 | $37,300 | $116,100 |
| 2017 | $3,220 | $153,400 | $37,300 | $116,100 |
| 2016 | -- | $153,400 | $37,300 | $116,100 |
| 2015 | -- | $153,400 | $37,300 | $116,100 |
| 2014 | -- | $153,400 | $37,300 | $116,100 |
Agents Affiliated with this Home
-
G
Seller's Agent in 2013
Gail Ruth
RE/MAX
-
L
Buyer's Agent in 2013
Lindsey Abrahams
Weichert Realtors - Allentown
Map
Source: Greater Lehigh Valley REALTORS®
MLS Number: 456187
APN: 548613630062-1
- 508 N 41st St
- 3507 Broadway
- 751 Benner Rd
- 3850 S Hillview Rd
- 81 S Cedar Crest Blvd
- 3250 Hamilton Blvd
- 232 Parkview Ave
- 990 Hill Dr
- 929 Webster Ave
- 4527 Bellflower Way
- 747 N 31 St St
- 2895 Hamilton Blvd Unit 104
- 625 Fountain View Cir Unit 10
- 4548 Woodbrush Way Unit 311
- 732 N Marshall St
- 1245 Valley View Dr
- 1115 N 38th St
- 369 Pennycress Rd
- 365 Pennycress Rd
- 935 N Brookside Rd
- 4032 W Linden St
- 4035 Broadway
- 4020 W Linden St Unit 4026
- 4042 W Linden St
- 4031 W Linden St
- 29 N Sterling St
- 4041 W Linden St
- 27 N Sterling St
- 25 N Sterling St
- 4023 W Linden St
- 4012 W Linden St
- 4019 W Linden St
- 4045 W Linden St
- 19 N Sterling St
- 17 N Sterling St
- 116 N Sterling St
- 4050 Broadway
- 4009 W Linden St
- 4002 W Linden St
- 4040 Broadway



