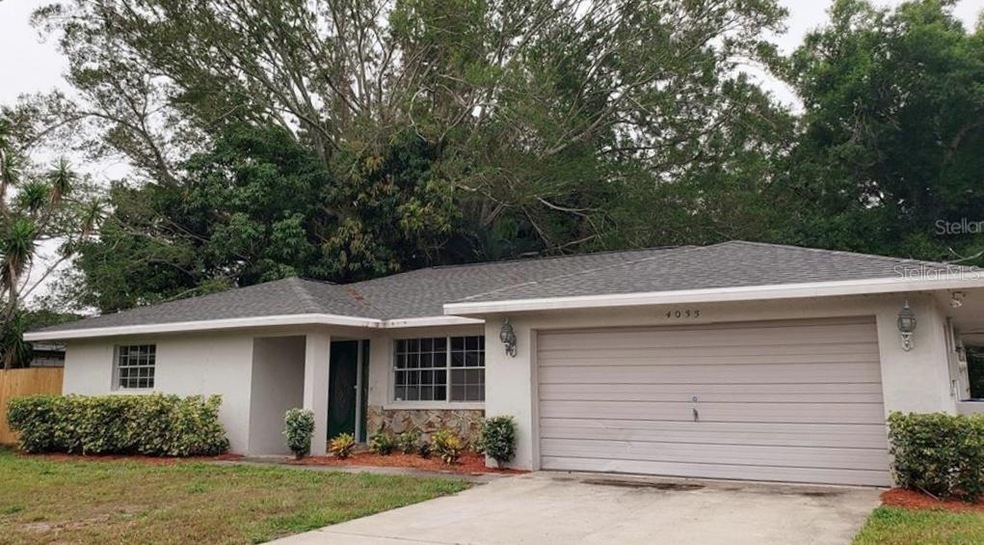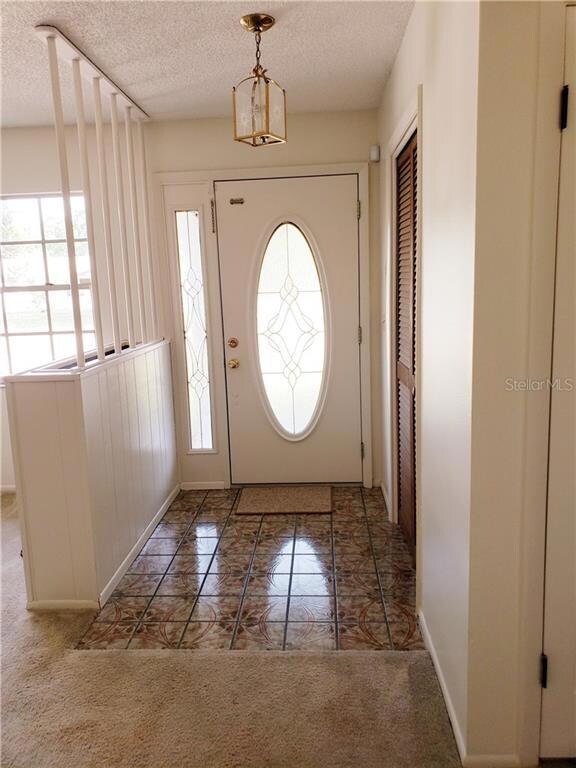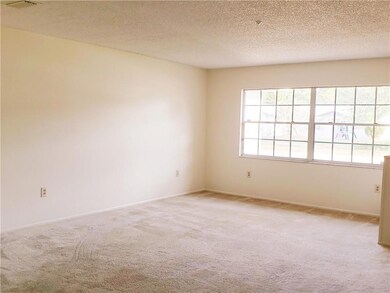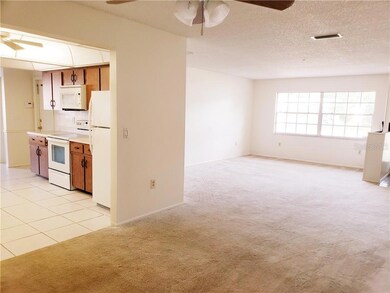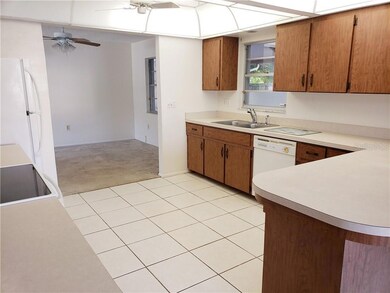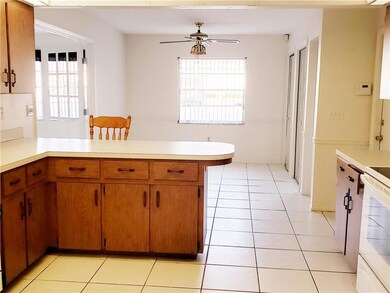
4033 13th Ave W Bradenton, FL 34205
Highlights
- No HOA
- Mature Landscaping
- 1 Car Attached Garage
- Manatee High School Rated A-
- Rear Porch
- Screened Patio
About This Home
As of February 2024REST EASY as you have just found your perfect home.This West Bradenton 3 bedroom home is priced under $250K and is easy to view. Spacious 1700+ Sq. Ft. floor plan ranch style home has new roof installed in March 2020, AC replaced 2019 and fresh interior paint in March 2020. Partially privacy fenced yard has been freshly landscaped...home is move in ready. Spacious kitchen with adjoining family room and open, flowing floor plan. French doors open from the office/den/ 3rd bedroom to a screened lanai that overlooks a lovely back yard with mature landscaping and charming paver-block patio with arbor nested among the lovely mature trees. Central location between Manatee Avenue and Cortez Road that is close to hospitals, restaurants, schools, churches and only a short drive to Anna Maria Island beaches. Perfect home for any Buyer and will qualify for VA/FHA purchasers. View this one before it is gone!
Last Agent to Sell the Property
WAGNER REALTY License #0534870 Listed on: 04/14/2020

Last Buyer's Agent
Sean Steiding
License #3461202
Home Details
Home Type
- Single Family
Est. Annual Taxes
- $3,238
Year Built
- Built in 1979
Lot Details
- 8,398 Sq Ft Lot
- Lot Dimensions are 80x105
- North Facing Home
- Mature Landscaping
- Landscaped with Trees
- Property is zoned RSF4.5
Parking
- 1 Car Attached Garage
- Garage Door Opener
- Driveway
- Open Parking
- Off-Street Parking
Home Design
- Slab Foundation
- Shingle Roof
- Block Exterior
- Stucco
Interior Spaces
- 1,789 Sq Ft Home
- 1-Story Property
- Ceiling Fan
- French Doors
- Combination Dining and Living Room
- Laundry in Garage
Kitchen
- Range
- Microwave
- Dishwasher
- Disposal
Flooring
- Carpet
- Laminate
- Ceramic Tile
Bedrooms and Bathrooms
- 3 Bedrooms
- 2 Full Bathrooms
Outdoor Features
- Screened Patio
- Rear Porch
Utilities
- Central Heating and Cooling System
- Electric Water Heater
- Cable TV Available
Community Details
- No Home Owners Association
- Country Club Heights Community
- Country Club Heights Subdivision
Listing and Financial Details
- Down Payment Assistance Available
- Visit Down Payment Resource Website
- Legal Lot and Block 15 / H
- Assessor Parcel Number 4003110055
Ownership History
Purchase Details
Home Financials for this Owner
Home Financials are based on the most recent Mortgage that was taken out on this home.Purchase Details
Home Financials for this Owner
Home Financials are based on the most recent Mortgage that was taken out on this home.Similar Homes in the area
Home Values in the Area
Average Home Value in this Area
Purchase History
| Date | Type | Sale Price | Title Company |
|---|---|---|---|
| Warranty Deed | $420,000 | New Title Company | |
| Warranty Deed | $238,000 | Barnes Walker Title Inc |
Mortgage History
| Date | Status | Loan Amount | Loan Type |
|---|---|---|---|
| Open | $412,392 | FHA | |
| Previous Owner | $233,689 | FHA | |
| Previous Owner | $10,000 | Stand Alone Second | |
| Previous Owner | $158,765 | New Conventional | |
| Previous Owner | $169,000 | Unknown |
Property History
| Date | Event | Price | Change | Sq Ft Price |
|---|---|---|---|---|
| 02/26/2024 02/26/24 | Sold | $420,000 | -1.2% | $235 / Sq Ft |
| 01/17/2024 01/17/24 | Pending | -- | -- | -- |
| 01/05/2024 01/05/24 | Price Changed | $425,000 | -5.6% | $238 / Sq Ft |
| 10/31/2023 10/31/23 | Price Changed | $450,000 | -5.2% | $252 / Sq Ft |
| 10/27/2023 10/27/23 | Price Changed | $474,900 | -1.0% | $265 / Sq Ft |
| 10/19/2023 10/19/23 | For Sale | $479,900 | +101.6% | $268 / Sq Ft |
| 06/25/2020 06/25/20 | Sold | $238,000 | -3.6% | $133 / Sq Ft |
| 04/29/2020 04/29/20 | Pending | -- | -- | -- |
| 04/14/2020 04/14/20 | For Sale | $246,800 | 0.0% | $138 / Sq Ft |
| 03/23/2018 03/23/18 | Off Market | $1,300 | -- | -- |
| 12/23/2017 12/23/17 | Rented | $1,300 | 0.0% | -- |
| 12/13/2017 12/13/17 | Under Contract | -- | -- | -- |
| 12/08/2017 12/08/17 | For Rent | $1,300 | -- | -- |
Tax History Compared to Growth
Tax History
| Year | Tax Paid | Tax Assessment Tax Assessment Total Assessment is a certain percentage of the fair market value that is determined by local assessors to be the total taxable value of land and additions on the property. | Land | Improvement |
|---|---|---|---|---|
| 2024 | $4,440 | $336,803 | -- | -- |
| 2023 | $4,374 | $326,993 | $0 | $0 |
| 2022 | $3,711 | $317,469 | $55,000 | $262,469 |
| 2021 | $3,562 | $231,543 | $50,000 | $181,543 |
| 2020 | $3,419 | $215,037 | $50,000 | $165,037 |
| 2019 | $3,238 | $205,465 | $45,000 | $160,465 |
| 2018 | $3,030 | $189,534 | $35,000 | $154,534 |
| 2017 | $2,606 | $165,076 | $0 | $0 |
| 2016 | $2,466 | $153,255 | $0 | $0 |
| 2015 | $2,119 | $128,129 | $0 | $0 |
| 2014 | $2,119 | $119,444 | $0 | $0 |
| 2013 | $1,989 | $109,582 | $20,000 | $89,582 |
Agents Affiliated with this Home
-
Paige Kolb
P
Seller's Agent in 2024
Paige Kolb
EXP REALTY LLC
(941) 782-0000
1 in this area
16 Total Sales
-
David Halligan

Seller Co-Listing Agent in 2024
David Halligan
KELLER WILLIAMS ON THE WATER S
(941) 815-6690
1 in this area
114 Total Sales
-
Toshia Drummond

Buyer's Agent in 2024
Toshia Drummond
PLATINUM PLUS REALTY & INVESTM
(954) 650-4463
1 in this area
52 Total Sales
-
Sandra Greiner, PA
S
Seller's Agent in 2020
Sandra Greiner, PA
WAGNER REALTY
(941) 794-2246
13 in this area
43 Total Sales
-

Buyer's Agent in 2020
Sean Steiding
-
Shane Steiding

Buyer Co-Listing Agent in 2020
Shane Steiding
GALLERY PROPERTIES INTERNATION
(941) 302-9888
1 in this area
17 Total Sales
Map
Source: Stellar MLS
MLS Number: A4465180
APN: 40031-1005-5
- 4015 11th Ave W
- 1224 38th St W
- 3902 11th Ave W
- 3907 10th Avenue Dr W
- 1016 38th St W
- 914 38th St W
- 1008 37th St W
- 1005 45th St W
- 4010 18th Ave W
- 920 36th St W
- 3305 13th Ave W
- 4611 17th Ave W
- 4310 7th Ave W
- 1916 38th St W
- 3502 18th Avenue Dr W
- 720 37th St W
- 1915 38th St W
- 2008 41st St W
- 707 35th St W
- 3809 21st Ave W
