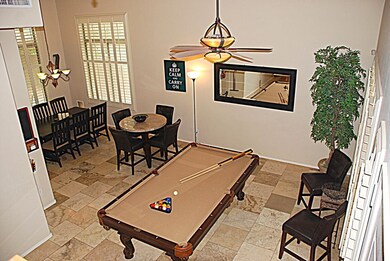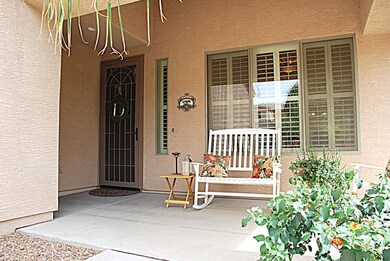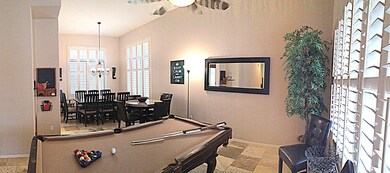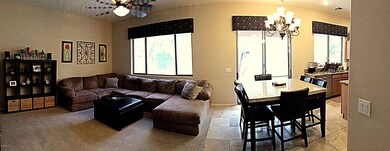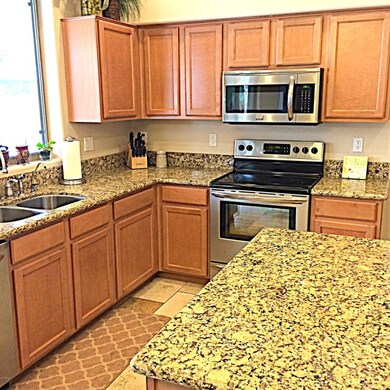
4033 E Reins Rd Gilbert, AZ 85297
Power Ranch NeighborhoodHighlights
- Fitness Center
- Heated Pool
- Community Lake
- Power Ranch Elementary School Rated A-
- 0.19 Acre Lot
- Clubhouse
About This Home
As of August 2018Gorgeous 5 bedroom, 3 bathroom home within the highly acclaimed Power Ranch community. Highly upgraded with travertine flooring throughout. Gourmet kitchen includes granite counter tops and stainless steel appliances. Downstairs bedroom is a perfect office or mother-in-law suite. Plenty of room to entertain in this tropical backyard oasis with pool and grass play area. 3 car epoxied garage with built-in storage cabinets. The loads of neighborhood activities within walking distance include schools, parks, playgrounds, walking paths, pools and a lake. Don't wait!! This popular floor plan won't last.
Last Agent to Sell the Property
ProSmart Realty License #SA643452000 Listed on: 02/10/2017

Last Buyer's Agent
Dave estill
HomeSmart License #SA547102000

Home Details
Home Type
- Single Family
Est. Annual Taxes
- $2,391
Year Built
- Built in 2003
Lot Details
- 8,068 Sq Ft Lot
- Desert faces the front of the property
- Block Wall Fence
- Front and Back Yard Sprinklers
- Sprinklers on Timer
- Grass Covered Lot
Parking
- 3 Car Garage
- 2 Open Parking Spaces
- Garage Door Opener
Home Design
- Spanish Architecture
- Wood Frame Construction
- Tile Roof
- Stucco
Interior Spaces
- 2,667 Sq Ft Home
- 2-Story Property
- Vaulted Ceiling
- Ceiling Fan
- Double Pane Windows
- Security System Owned
Kitchen
- Eat-In Kitchen
- Built-In Microwave
- Dishwasher
- Kitchen Island
- Granite Countertops
Flooring
- Carpet
- Stone
Bedrooms and Bathrooms
- 5 Bedrooms
- Walk-In Closet
- Primary Bathroom is a Full Bathroom
- 3 Bathrooms
- Dual Vanity Sinks in Primary Bathroom
- Bathtub With Separate Shower Stall
Laundry
- 220 Volts In Laundry
- Washer and Dryer Hookup
Outdoor Features
- Heated Pool
- Covered patio or porch
Schools
- Power Ranch Elementary School
- Sossaman Middle School
- Higley High School
Utilities
- Refrigerated Cooling System
- Heating System Uses Natural Gas
- High Speed Internet
- Cable TV Available
Listing and Financial Details
- Tax Lot 257
- Assessor Parcel Number 313-02-619
Community Details
Overview
- Property has a Home Owners Association
- Power Ranch Association, Phone Number (480) 988-0960
- Built by Meritage
- Power Ranch Neighborhood 1 Subdivision
- Community Lake
Amenities
- Clubhouse
- Theater or Screening Room
- Recreation Room
Recreation
- Tennis Courts
- Community Playground
- Fitness Center
- Heated Community Pool
- Bike Trail
Ownership History
Purchase Details
Home Financials for this Owner
Home Financials are based on the most recent Mortgage that was taken out on this home.Purchase Details
Home Financials for this Owner
Home Financials are based on the most recent Mortgage that was taken out on this home.Purchase Details
Home Financials for this Owner
Home Financials are based on the most recent Mortgage that was taken out on this home.Purchase Details
Home Financials for this Owner
Home Financials are based on the most recent Mortgage that was taken out on this home.Purchase Details
Home Financials for this Owner
Home Financials are based on the most recent Mortgage that was taken out on this home.Similar Homes in Gilbert, AZ
Home Values in the Area
Average Home Value in this Area
Purchase History
| Date | Type | Sale Price | Title Company |
|---|---|---|---|
| Warranty Deed | $397,000 | First Arizona Title Agency L | |
| Warranty Deed | $340,000 | First Arizona Title Agency | |
| Corporate Deed | $429,000 | Old Republic Title Agency | |
| Warranty Deed | -- | Old Republic Title Agency | |
| Warranty Deed | $410,000 | Capital Title Agency Inc |
Mortgage History
| Date | Status | Loan Amount | Loan Type |
|---|---|---|---|
| Open | $336,000 | New Conventional | |
| Closed | $285,000 | New Conventional | |
| Previous Owner | $272,000 | New Conventional | |
| Previous Owner | $346,400 | New Conventional | |
| Previous Owner | $42,400 | Credit Line Revolving | |
| Previous Owner | $343,200 | New Conventional | |
| Previous Owner | $15,000 | Stand Alone Second | |
| Previous Owner | $328,000 | Purchase Money Mortgage | |
| Previous Owner | $26,670 | Construction | |
| Previous Owner | $25,000 | Credit Line Revolving | |
| Closed | $37,000 | No Value Available |
Property History
| Date | Event | Price | Change | Sq Ft Price |
|---|---|---|---|---|
| 08/23/2018 08/23/18 | Sold | $397,000 | -2.0% | $149 / Sq Ft |
| 07/20/2018 07/20/18 | For Sale | $405,000 | +19.1% | $152 / Sq Ft |
| 05/05/2017 05/05/17 | Sold | $340,000 | -2.7% | $127 / Sq Ft |
| 02/22/2017 02/22/17 | Price Changed | $349,500 | -0.1% | $131 / Sq Ft |
| 02/08/2017 02/08/17 | For Sale | $350,000 | 0.0% | $131 / Sq Ft |
| 06/23/2014 06/23/14 | Rented | $1,850 | 0.0% | -- |
| 06/02/2014 06/02/14 | Under Contract | -- | -- | -- |
| 05/19/2014 05/19/14 | For Rent | $1,850 | -- | -- |
Tax History Compared to Growth
Tax History
| Year | Tax Paid | Tax Assessment Tax Assessment Total Assessment is a certain percentage of the fair market value that is determined by local assessors to be the total taxable value of land and additions on the property. | Land | Improvement |
|---|---|---|---|---|
| 2025 | $2,578 | $32,755 | -- | -- |
| 2024 | $3,092 | $31,195 | -- | -- |
| 2023 | $3,092 | $47,570 | $9,510 | $38,060 |
| 2022 | $2,970 | $35,770 | $7,150 | $28,620 |
| 2021 | $3,010 | $33,620 | $6,720 | $26,900 |
| 2020 | $3,055 | $31,030 | $6,200 | $24,830 |
| 2019 | $2,964 | $28,330 | $5,660 | $22,670 |
| 2018 | $2,438 | $26,910 | $5,380 | $21,530 |
| 2017 | $2,349 | $25,350 | $5,070 | $20,280 |
| 2016 | $2,347 | $25,100 | $5,020 | $20,080 |
| 2015 | $2,086 | $25,230 | $5,040 | $20,190 |
Agents Affiliated with this Home
-
John Gluch

Seller's Agent in 2018
John Gluch
eXp Realty
(480) 405-5625
3 in this area
621 Total Sales
-
T
Buyer's Agent in 2018
Tara Hayden
Redfin Corporation
(480) 226-2801
-
Robert Lazor
R
Seller's Agent in 2017
Robert Lazor
ProSmart Realty
(480) 540-2213
15 Total Sales
-
D
Buyer's Agent in 2017
Dave estill
HomeSmart
Map
Source: Arizona Regional Multiple Listing Service (ARMLS)
MLS Number: 5559235
APN: 313-02-619
- 4073 E Stable Ct
- 4240 E Strawberry Dr
- 3933 E Alfalfa Dr
- 4038 E Wrangler Ct
- 3784 E Simpson Ct
- 4286 E Buckboard Rd
- 4356 E Carriage Way
- 5041 S Barley Ct
- 4454 S Lariat Ct
- 4462 S Lariat Ct
- 4083 E Rustler Way
- 4316 E Strawberry Dr
- 3807 E Latham Ct
- 4098 E Rustler Way
- 3777 E Latham Ct
- 3841 E Esplanade Ave
- 4332 E Cassia Ln
- 3675 E Strawberry Dr
- 3731 E Fruitvale Ave
- 4038 E Wagon Cir

