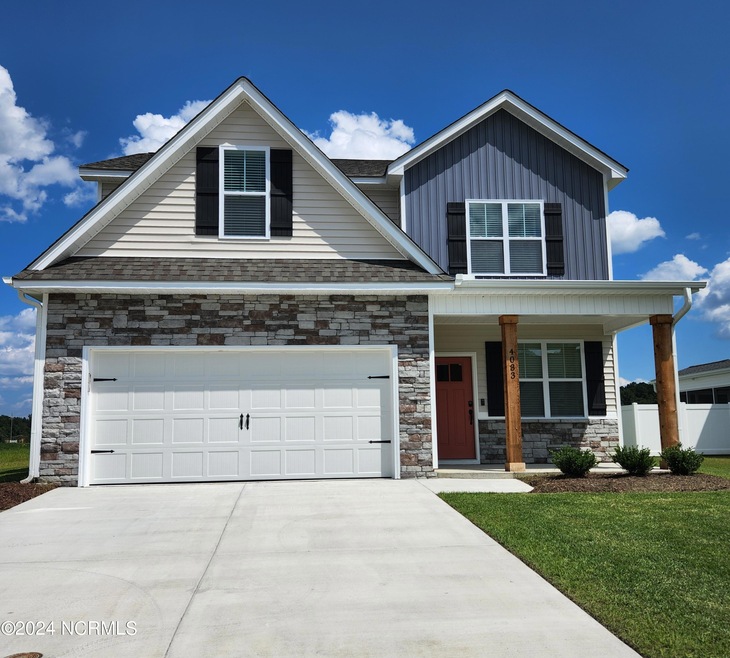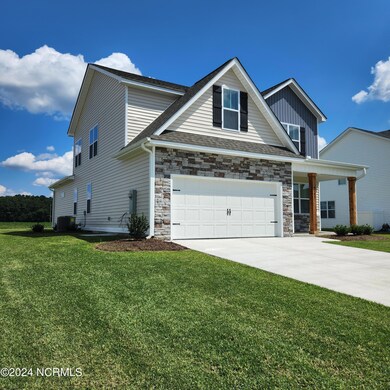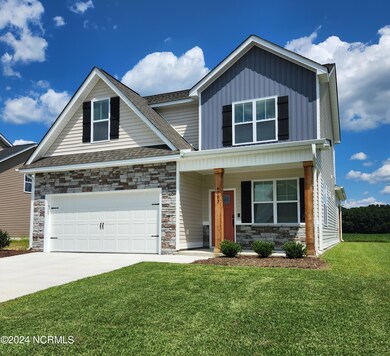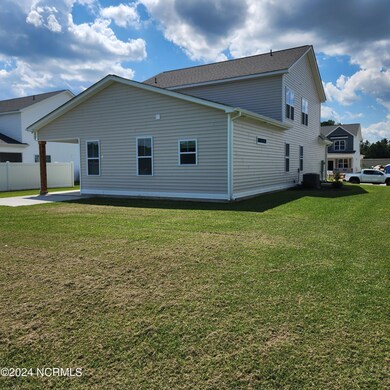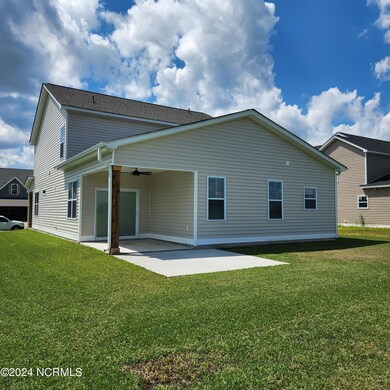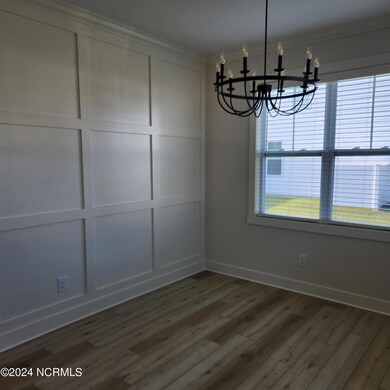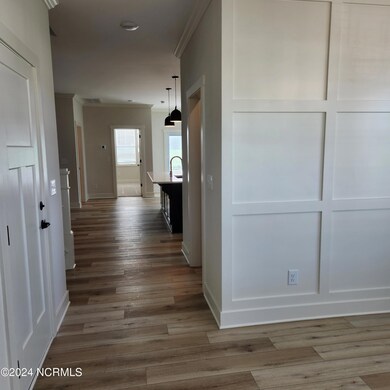
Highlights
- Main Floor Primary Bedroom
- Formal Dining Room
- Porch
- No HOA
- Thermal Windows
- 2 Car Attached Garage
About This Home
As of November 2024Living large with 9' ceilings. She's a pretty girl! Open dining room, complemented by beautiful trim work. open Kitchen with island, family room and breakfast nook. Covered patio, spacious principal suite with tiled shower, blinds in all the windows, sod front/rear yard. Upstairs enjoy a bonus room/multi-purpose family landing, for homework, game room, crafting or an extra family room. This plan also has a 4th bedroom upstairs with an ensuite! Plenty of space for everyone! An HOA may be formed in the future. This beautiful home is completed and ready for move in!
Last Agent to Sell the Property
Berkshire Hathaway HomeServices Prime Properties License #193771 Listed on: 02/07/2024

Last Buyer's Agent
STEVE WIGGINS
License #274997
Home Details
Home Type
- Single Family
Est. Annual Taxes
- $1,006
Year Built
- Built in 2024
Lot Details
- 10,019 Sq Ft Lot
- Lot Dimensions are 70 x 143 x 70 x 143
- Interior Lot
Home Design
- Slab Foundation
- Wood Frame Construction
- Architectural Shingle Roof
- Vinyl Siding
- Stick Built Home
- Stone Veneer
Interior Spaces
- 2,528 Sq Ft Home
- 2-Story Property
- Tray Ceiling
- Ceiling height of 9 feet or more
- Ceiling Fan
- Thermal Windows
- Blinds
- Formal Dining Room
- Pull Down Stairs to Attic
- Fire and Smoke Detector
- Laundry Room
Kitchen
- Self-Cleaning Oven
- Stove
- Built-In Microwave
- Dishwasher
- Kitchen Island
- Disposal
Flooring
- Carpet
- Tile
- Luxury Vinyl Plank Tile
Bedrooms and Bathrooms
- 4 Bedrooms
- Primary Bedroom on Main
- Walk-In Closet
- Walk-in Shower
Parking
- 2 Car Attached Garage
- Front Facing Garage
- Garage Door Opener
- Driveway
Eco-Friendly Details
- Energy-Efficient Doors
Outdoor Features
- Patio
- Porch
Utilities
- Central Air
- Heat Pump System
- Electric Water Heater
- Municipal Trash
Community Details
- No Home Owners Association
- Cottages At Swift Creek Subdivision
Listing and Financial Details
- Tax Lot 5
- Assessor Parcel Number 089394
Ownership History
Purchase Details
Home Financials for this Owner
Home Financials are based on the most recent Mortgage that was taken out on this home.Similar Homes in Ayden, NC
Home Values in the Area
Average Home Value in this Area
Purchase History
| Date | Type | Sale Price | Title Company |
|---|---|---|---|
| Warranty Deed | $375,000 | None Listed On Document |
Mortgage History
| Date | Status | Loan Amount | Loan Type |
|---|---|---|---|
| Open | $368,109 | New Conventional | |
| Previous Owner | $250,000 | Construction |
Property History
| Date | Event | Price | Change | Sq Ft Price |
|---|---|---|---|---|
| 06/29/2025 06/29/25 | For Sale | $413,180 | +10.2% | $161 / Sq Ft |
| 11/05/2024 11/05/24 | Sold | $374,900 | 0.0% | $148 / Sq Ft |
| 09/30/2024 09/30/24 | Pending | -- | -- | -- |
| 09/25/2024 09/25/24 | Price Changed | $374,900 | -1.3% | $148 / Sq Ft |
| 08/07/2024 08/07/24 | Price Changed | $379,900 | -1.3% | $150 / Sq Ft |
| 02/28/2024 02/28/24 | Price Changed | $384,900 | +3.2% | $152 / Sq Ft |
| 02/07/2024 02/07/24 | For Sale | $372,900 | -- | $148 / Sq Ft |
Tax History Compared to Growth
Tax History
| Year | Tax Paid | Tax Assessment Tax Assessment Total Assessment is a certain percentage of the fair market value that is determined by local assessors to be the total taxable value of land and additions on the property. | Land | Improvement |
|---|---|---|---|---|
| 2024 | $1,006 | $385,110 | $50,000 | $335,110 |
| 2023 | -- | $0 | $0 | $0 |
Agents Affiliated with this Home
-
S
Seller's Agent in 2025
STEVE WIGGINS
-
Cindy Kuhn

Seller's Agent in 2024
Cindy Kuhn
Berkshire Hathaway HomeServices Prime Properties
(252) 258-5425
44 in this area
196 Total Sales
Map
Source: Hive MLS
MLS Number: 100426289
APN: 089394
- 1025 Seven Iron Rd
- 1033 Seven Iron Dr
- 1020 Seven Iron Dr
- 1032 Seven Iron Dr
- 1057 Montevallo Ln
- 1071 Montevallo Ln
- 3808 Denver Ln
- 1056 Montevallo Ln
- 1092 Queensland Ln
- 1102 Queensland Ln
- 3814 Denver Ln
- 1120 Queensland Ln
- 1097 Queensland Ln
- 1145 Queensland Ln
- 1056 Queensland Ln
- 1161 Queensland Ln
- 1060 Queensland Ln
- 1065 Queensland Ln
- 1034 Seven Iron Dr
- 1554 Nc 102 E
