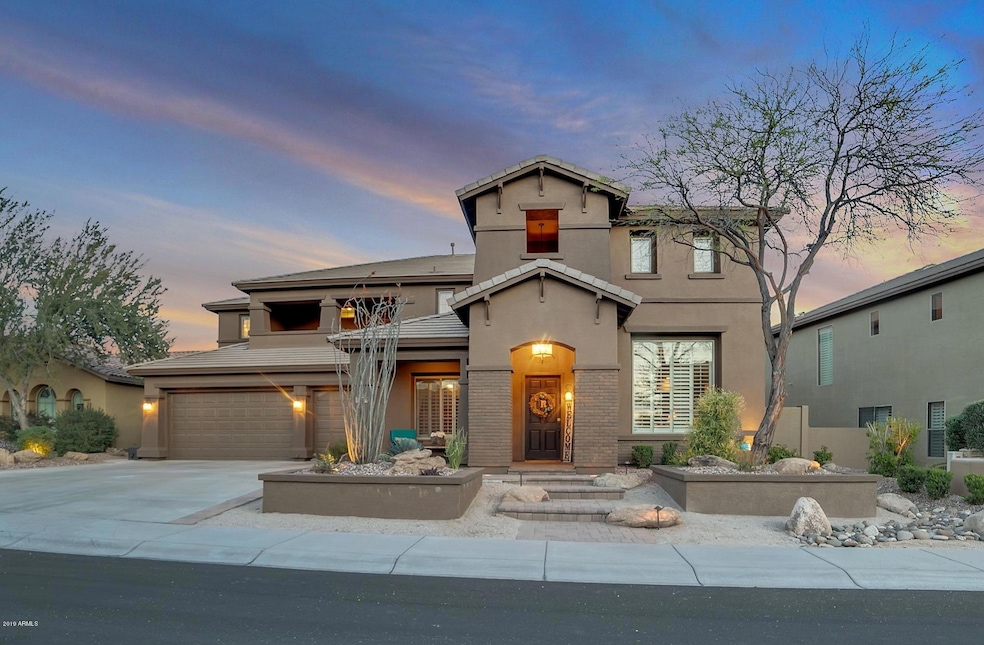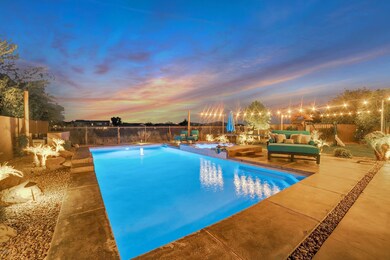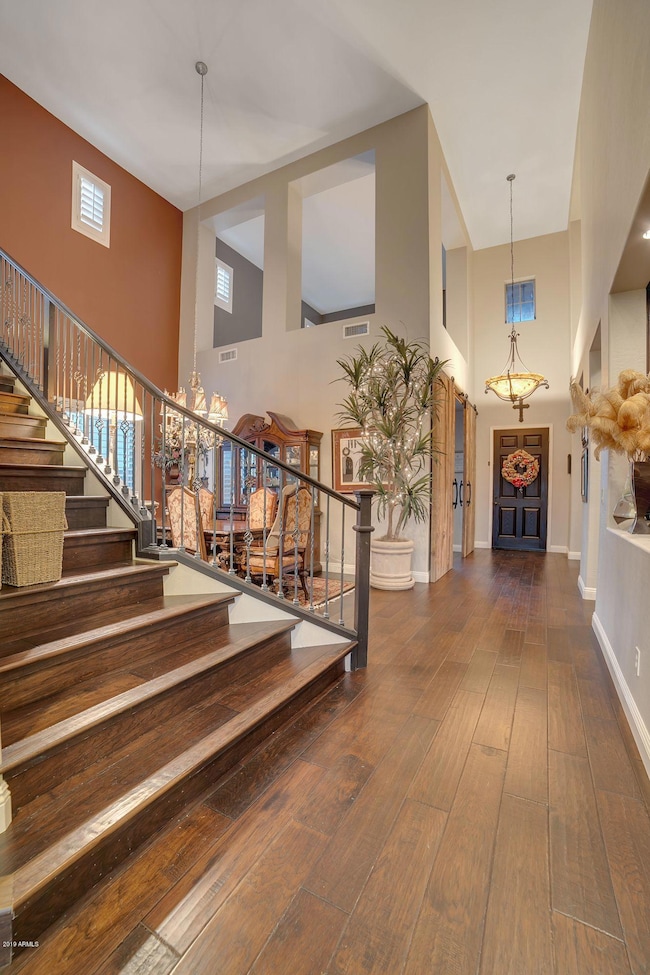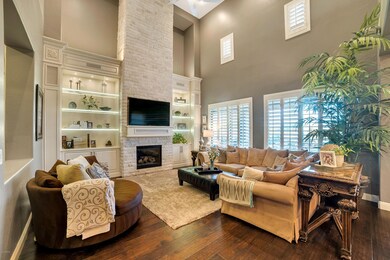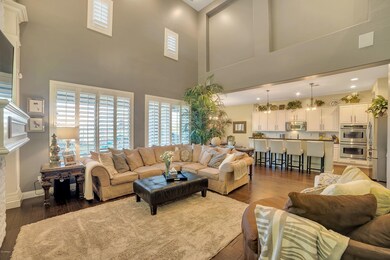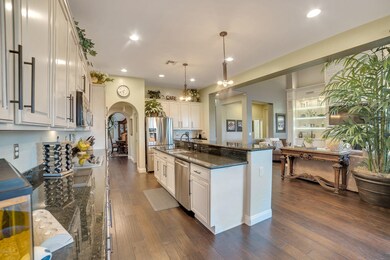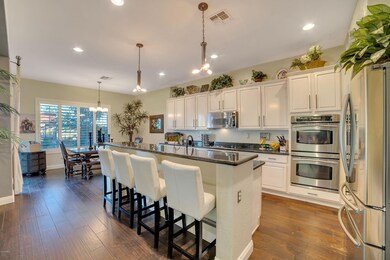
40333 N Hickok Ct Unit 29 Phoenix, AZ 85086
Highlights
- Golf Course Community
- Fitness Center
- Mountain View
- Diamond Canyon Elementary School Rated A-
- Heated Spa
- Community Lake
About This Home
As of March 2021Luxury Galore is found at this stunning, fully renovated & upgraded Anthem home featuring soaring ceilings & an abundance of light. Located on a cul-de-sac, this sought-after Wonder Model showcases five bedrooms, three of which are en-suites with the master retreat on the main level. Home features include custom wood shutters, high-end wood flooring including the staircase, custom television built-in shelving in the living room, accent lighting, surround sound & a soaring stone fireplace. The gourmet kitchen features beautiful refinished cabinets, stainless-steel appliances, a flat cooktop, double wall ovens, a built-in microwave, slab granite counters, an island, a butler's pantry with a large walk-in pantry. Notice the high-end elegant fixtures, finished niches with accent lighting, can lighting in many areas, bold barn doors entering the man-cave-den. The Master Suite Retreat features a large arcadia door that leads you to your backyard oasis, a renovated master bath spa featuring a travertine-tumble stone shower & soaking tub, duel sinks, updated cabinets, granite counter tops, elegant fixtures and a spacious walk in closet. The striking staircase leads you to the large versatile loft area with a balcony & four bedrooms in which three bedrooms are en suites. Updated carpet in all the upstairs bedrooms & updated tile in all the bathrooms. The home has been painted inside & out about five years ago, plus a new AC unit & new pool equipment. Your breathtaking oasis is the ultimate AZ indoor/outdoor living at its best! Enjoy your large heated pool & spa, a spacious covered patio area, built in BBQ area, lush grass area & view fencing to the preserve. Relax to beautiful lighting for those nights of entertainment! The front & back yard has been professionally landscaped. Anthem is a Master Planned Del Web Community & has everything to offer from rec centers, indoor gym with basketball, work out facility, tennis, outdoor pool, 70 acre park, fishing lake, two 18 hole golf courses, skate park, walking & biking trails and the list goes on. The homes location is walking distance to Diamond Canyon Elementary School which is rated one of the best schools! The home has a three car garage with plenty of storage. An amazing home that is a must see! FURNITURE & ITEMS FOR SALE.
Last Agent to Sell the Property
Coldwell Banker Realty License #SA552095000 Listed on: 02/04/2021

Home Details
Home Type
- Single Family
Est. Annual Taxes
- $5,123
Year Built
- Built in 2004
Lot Details
- 0.27 Acre Lot
- Cul-De-Sac
- Desert faces the front and back of the property
- Wrought Iron Fence
- Block Wall Fence
- Front and Back Yard Sprinklers
- Sprinklers on Timer
- Grass Covered Lot
HOA Fees
- $85 Monthly HOA Fees
Parking
- 3 Car Garage
- Garage Door Opener
Home Design
- Wood Frame Construction
- Tile Roof
- Stucco
Interior Spaces
- 4,408 Sq Ft Home
- 2-Story Property
- Vaulted Ceiling
- Ceiling Fan
- Gas Fireplace
- Double Pane Windows
- Solar Screens
- Living Room with Fireplace
- Mountain Views
- Security System Owned
- Washer and Dryer Hookup
Kitchen
- Eat-In Kitchen
- Breakfast Bar
- Electric Cooktop
- <<builtInMicrowave>>
- Granite Countertops
Flooring
- Wood
- Carpet
- Tile
Bedrooms and Bathrooms
- 5 Bedrooms
- Primary Bedroom on Main
- Primary Bathroom is a Full Bathroom
- 4.5 Bathrooms
- Dual Vanity Sinks in Primary Bathroom
- Bathtub With Separate Shower Stall
Pool
- Heated Spa
- Heated Pool
Outdoor Features
- Balcony
- Covered patio or porch
- Built-In Barbecue
Schools
- Diamond Canyon Elementary
- Boulder Creek High School
Utilities
- Zoned Heating and Cooling System
- Heating System Uses Natural Gas
- Water Purifier
- High Speed Internet
- Cable TV Available
Listing and Financial Details
- Tax Lot 20
- Assessor Parcel Number 203-06-294
Community Details
Overview
- Association fees include ground maintenance
- Aam Association, Phone Number (602) 957-9191
- Built by Del Webb/Pulte
- Anthem Subdivision, Wonder Floorplan
- Community Lake
Amenities
- Recreation Room
Recreation
- Golf Course Community
- Tennis Courts
- Community Playground
- Fitness Center
- Heated Community Pool
- Bike Trail
Ownership History
Purchase Details
Home Financials for this Owner
Home Financials are based on the most recent Mortgage that was taken out on this home.Purchase Details
Home Financials for this Owner
Home Financials are based on the most recent Mortgage that was taken out on this home.Purchase Details
Home Financials for this Owner
Home Financials are based on the most recent Mortgage that was taken out on this home.Purchase Details
Purchase Details
Home Financials for this Owner
Home Financials are based on the most recent Mortgage that was taken out on this home.Purchase Details
Home Financials for this Owner
Home Financials are based on the most recent Mortgage that was taken out on this home.Similar Homes in Phoenix, AZ
Home Values in the Area
Average Home Value in this Area
Purchase History
| Date | Type | Sale Price | Title Company |
|---|---|---|---|
| Warranty Deed | $785,000 | First American Title Ins Co | |
| Interfamily Deed Transfer | -- | Pioneer Title Agency Inc | |
| Warranty Deed | $442,500 | Pioneer Title Agency Inc | |
| Warranty Deed | $341,000 | Lawyers Title Of Arizona Inc | |
| Quit Claim Deed | -- | None Available | |
| Interfamily Deed Transfer | -- | Sun Title Agency Co | |
| Corporate Deed | -- | Sun Title Agency Co | |
| Corporate Deed | $395,523 | Sun Title Agency Co |
Mortgage History
| Date | Status | Loan Amount | Loan Type |
|---|---|---|---|
| Open | $115,000 | Credit Line Revolving | |
| Open | $548,250 | New Conventional | |
| Previous Owner | $104,350 | Credit Line Revolving | |
| Previous Owner | $40,000 | Credit Line Revolving | |
| Previous Owner | $403,000 | New Conventional | |
| Previous Owner | $398,250 | New Conventional | |
| Previous Owner | $332,340 | FHA | |
| Previous Owner | $97,500 | Stand Alone Second | |
| Previous Owner | $555,000 | New Conventional | |
| Previous Owner | $110,000 | Credit Line Revolving | |
| Previous Owner | $296,642 | Purchase Money Mortgage | |
| Previous Owner | $296,642 | Purchase Money Mortgage |
Property History
| Date | Event | Price | Change | Sq Ft Price |
|---|---|---|---|---|
| 03/19/2021 03/19/21 | Sold | $785,000 | +4.8% | $178 / Sq Ft |
| 02/07/2021 02/07/21 | Pending | -- | -- | -- |
| 02/04/2021 02/04/21 | For Sale | $749,000 | +69.3% | $170 / Sq Ft |
| 06/30/2015 06/30/15 | Sold | $442,500 | -1.6% | $100 / Sq Ft |
| 05/25/2015 05/25/15 | For Sale | $449,900 | -- | $102 / Sq Ft |
Tax History Compared to Growth
Tax History
| Year | Tax Paid | Tax Assessment Tax Assessment Total Assessment is a certain percentage of the fair market value that is determined by local assessors to be the total taxable value of land and additions on the property. | Land | Improvement |
|---|---|---|---|---|
| 2025 | $6,044 | $54,221 | -- | -- |
| 2024 | $5,690 | $51,639 | -- | -- |
| 2023 | $5,690 | $66,260 | $13,250 | $53,010 |
| 2022 | $5,436 | $51,560 | $10,310 | $41,250 |
| 2021 | $5,535 | $48,700 | $9,740 | $38,960 |
| 2020 | $5,408 | $46,560 | $9,310 | $37,250 |
| 2019 | $5,295 | $44,010 | $8,800 | $35,210 |
| 2018 | $5,123 | $43,060 | $8,610 | $34,450 |
| 2017 | $5,010 | $41,760 | $8,350 | $33,410 |
| 2016 | $4,494 | $39,350 | $7,870 | $31,480 |
| 2015 | $4,113 | $40,020 | $8,000 | $32,020 |
Agents Affiliated with this Home
-
Shawn Keane

Seller's Agent in 2021
Shawn Keane
Coldwell Banker Realty
(602) 989-3209
2 in this area
27 Total Sales
-
Ashley Hutson

Buyer's Agent in 2021
Ashley Hutson
eXp Realty
(602) 291-4090
8 in this area
175 Total Sales
-
Jacques-Henri Munro

Seller's Agent in 2015
Jacques-Henri Munro
Munro Realty International
(602) 295-1987
51 Total Sales
-
JoAnn Trudeau

Buyer's Agent in 2015
JoAnn Trudeau
HomeSmart
(623) 229-5171
8 in this area
27 Total Sales
Map
Source: Arizona Regional Multiple Listing Service (ARMLS)
MLS Number: 6189791
APN: 203-06-294
- 2026 W Hidden Treasure Way Unit 29
- 40201 N Hickok Trail
- 40508 N Kearny Way
- 40614 N Harbour Town Ct
- 40428 N Rolling Green Way Unit 37
- 40509 N Rolling Green Way
- 40744 N Noble Hawk Ct Unit 24
- 1861 W Dion Dr
- 1780 W Morse Dr Unit 32
- 1873 W Dion Dr
- 39825 N Lost Legend Dr
- 40816 N Harbour Town Way
- 2207 W Hidden Treasure Way
- 40807 N Laurel Valley Way
- 1719 W Owens Way Unit 32
- 40130 N Thunder Hills Ct Unit 32
- 1676 W Owens Way
- 1910 W Spirit Ct
- 41012 N Noble Hawk Way
- 40802 N River Bend Rd
