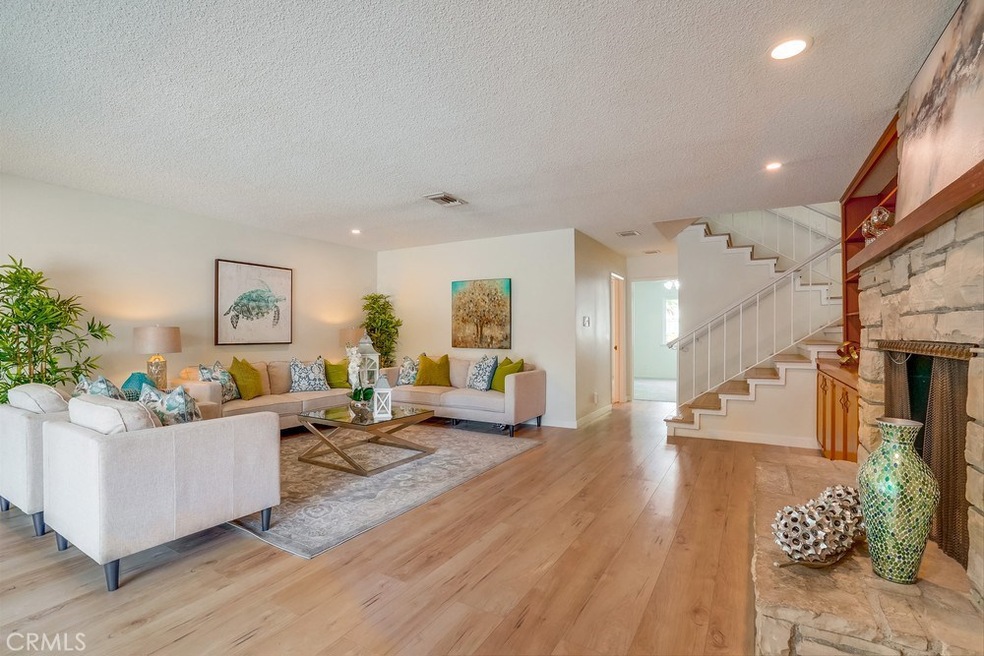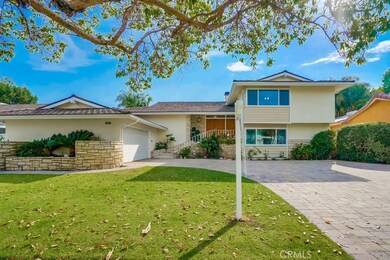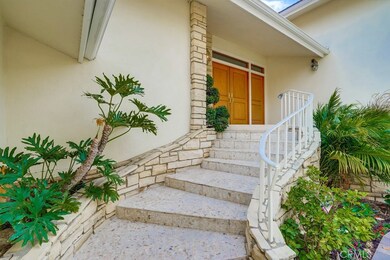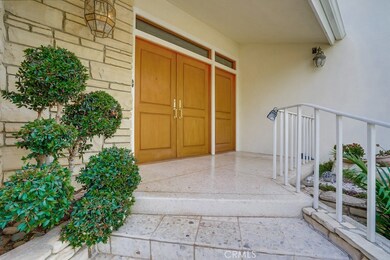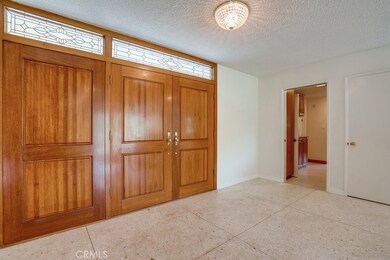
4034 Country Club Dr Lakewood, CA 90712
Lakewood Country Club Estates NeighborhoodHighlights
- Golf Course Community
- In Ground Pool
- Golf Course View
- Mark Twain Elementary School Rated A-
- Primary Bedroom Suite
- Updated Kitchen
About This Home
As of March 2022Make this golf course, poolside Modern Masterpiece your new home! Located on the 14th hole of the prestigious Lakewood Country Club Estates, this refurbished sun-filled home has sweeping views overlooking the expansive backyard, pool and serene landscaping. The fireside living room opens to the dining and lounging areas with recessed lighting and brand new flooring. The kitchen features wood cabinetry, a travertine back splash and floor, black granite counter tops, stainless steel appliances, a five burner gas range and Sub Zero refrigerator. The family room boasts a second fireplace, built-in cabinetry and opens to the inviting covered patio. Curated landscaping gives the backyard and refreshing pool a feeling of privacy that most golf course properties do not have. The home features an exercise/office suite with separate entrance that can easily double as a separate guest room. All bedrooms are spacious with attached bathrooms. This luxurious residence has been lovingly cared for and now is ready to be a home for the next lucky family.
Last Agent to Sell the Property
Coldwell Banker Realty License #912903 Listed on: 08/19/2020

Home Details
Home Type
- Single Family
Est. Annual Taxes
- $24,310
Year Built
- Built in 1964
Lot Details
- 9,882 Sq Ft Lot
- Sprinkler System
- Property is zoned LKR17500*
Parking
- 2 Car Attached Garage
- Parking Available
- Front Facing Garage
- Driveway
Home Design
- Modern Architecture
Interior Spaces
- 3,358 Sq Ft Home
- 2-Story Property
- Double Pane Windows
- Entrance Foyer
- Family Room with Fireplace
- Living Room with Fireplace
- Home Office
- Home Gym
- Golf Course Views
- Laundry Room
Kitchen
- Updated Kitchen
- Granite Countertops
Flooring
- Laminate
- Stone
Bedrooms and Bathrooms
- 3 Bedrooms
- Primary Bedroom Suite
- Walk-In Closet
- Makeup or Vanity Space
- Dual Vanity Sinks in Primary Bathroom
- Bathtub
- Walk-in Shower
Outdoor Features
- In Ground Pool
- Covered patio or porch
Location
- Property is near a clubhouse
- Suburban Location
Utilities
- Central Heating and Cooling System
Listing and Financial Details
- Tax Lot 51
- Tax Tract Number 20403
- Assessor Parcel Number 7150024001
Community Details
Overview
- No Home Owners Association
Recreation
- Golf Course Community
Ownership History
Purchase Details
Home Financials for this Owner
Home Financials are based on the most recent Mortgage that was taken out on this home.Purchase Details
Home Financials for this Owner
Home Financials are based on the most recent Mortgage that was taken out on this home.Purchase Details
Purchase Details
Home Financials for this Owner
Home Financials are based on the most recent Mortgage that was taken out on this home.Purchase Details
Home Financials for this Owner
Home Financials are based on the most recent Mortgage that was taken out on this home.Purchase Details
Purchase Details
Similar Homes in the area
Home Values in the Area
Average Home Value in this Area
Purchase History
| Date | Type | Sale Price | Title Company |
|---|---|---|---|
| Grant Deed | $1,820,000 | Old Republic Title | |
| Grant Deed | $1,385,000 | Ticor Title Company | |
| Interfamily Deed Transfer | -- | None Available | |
| Grant Deed | $441,000 | North American Title Co | |
| Individual Deed | -- | Commonwealth Land Title Co | |
| Grant Deed | $420,000 | Commonwealth Land Title Co | |
| Quit Claim Deed | -- | -- | |
| Quit Claim Deed | -- | -- |
Mortgage History
| Date | Status | Loan Amount | Loan Type |
|---|---|---|---|
| Open | $1,484,900 | New Conventional | |
| Previous Owner | $1,108,000 | New Conventional | |
| Previous Owner | $138,233 | New Conventional | |
| Previous Owner | $318,000 | Unknown | |
| Previous Owner | $352,800 | No Value Available | |
| Previous Owner | $327,900 | No Value Available |
Property History
| Date | Event | Price | Change | Sq Ft Price |
|---|---|---|---|---|
| 03/30/2022 03/30/22 | Sold | $1,819,798 | +4.0% | $542 / Sq Ft |
| 02/17/2022 02/17/22 | Pending | -- | -- | -- |
| 02/08/2022 02/08/22 | For Sale | $1,750,000 | +26.4% | $521 / Sq Ft |
| 09/29/2020 09/29/20 | Sold | $1,385,000 | +1.5% | $412 / Sq Ft |
| 08/19/2020 08/19/20 | For Sale | $1,365,000 | 0.0% | $406 / Sq Ft |
| 01/31/2017 01/31/17 | Rented | $3,650 | -5.2% | -- |
| 11/28/2016 11/28/16 | For Rent | $3,850 | +10.0% | -- |
| 11/22/2015 11/22/15 | Rented | $3,500 | 0.0% | -- |
| 08/24/2015 08/24/15 | For Rent | $3,500 | -- | -- |
Tax History Compared to Growth
Tax History
| Year | Tax Paid | Tax Assessment Tax Assessment Total Assessment is a certain percentage of the fair market value that is determined by local assessors to be the total taxable value of land and additions on the property. | Land | Improvement |
|---|---|---|---|---|
| 2024 | $24,310 | $1,893,316 | $1,144,440 | $748,876 |
| 2023 | $23,914 | $1,856,193 | $1,122,000 | $734,193 |
| 2022 | $17,597 | $1,412,700 | $999,192 | $413,508 |
| 2021 | $17,260 | $1,385,000 | $979,600 | $405,400 |
| 2020 | $8,718 | $670,182 | $235,941 | $434,241 |
| 2019 | $8,618 | $657,042 | $231,315 | $425,727 |
| 2018 | $8,279 | $644,160 | $226,780 | $417,380 |
| 2016 | $7,603 | $619,149 | $217,975 | $401,174 |
| 2015 | $7,303 | $609,849 | $214,701 | $395,148 |
| 2014 | $7,249 | $597,904 | $210,496 | $387,408 |
Agents Affiliated with this Home
-
Tim Majka

Seller's Agent in 2022
Tim Majka
Keller Williams Coastal Prop.
(562) 900-9430
2 in this area
86 Total Sales
-
T
Buyer's Agent in 2022
Timothy Root
Redfin Corporation
-
Donna Reel

Seller's Agent in 2020
Donna Reel
Coldwell Banker Realty
(562) 494-4600
5 in this area
17 Total Sales
-
C
Seller's Agent in 2017
Chuck Brewer
Home Smart Realty Group
-
P
Seller Co-Listing Agent in 2017
Pete Tryce
Keller Williams South Bay
Map
Source: California Regional Multiple Listing Service (CRMLS)
MLS Number: PW20166787
APN: 7150-024-001
- 4300 Parkview Dr
- 4332 Parkview Dr
- 4426 N Lakewood Blvd
- 3721 Manor Dr
- 4032 Elsa St
- 3719 Centralia St
- 4417 E Harvey Way
- 4719 Oliva Ave
- 4620 E Harvey Way
- 4728 Pepperwood Ave
- 4147 Faculty Ave
- 4716 Graywood Ave
- 4838 Hazelbrook Ave
- 4722 Whitewood Ave
- 4944 Coke Ave
- 3329 Del Amo Blvd
- 4851 Faculty Ave
- 2729 Fairman St
- 2839 Loomis St
- 5236 E Harvey Way
