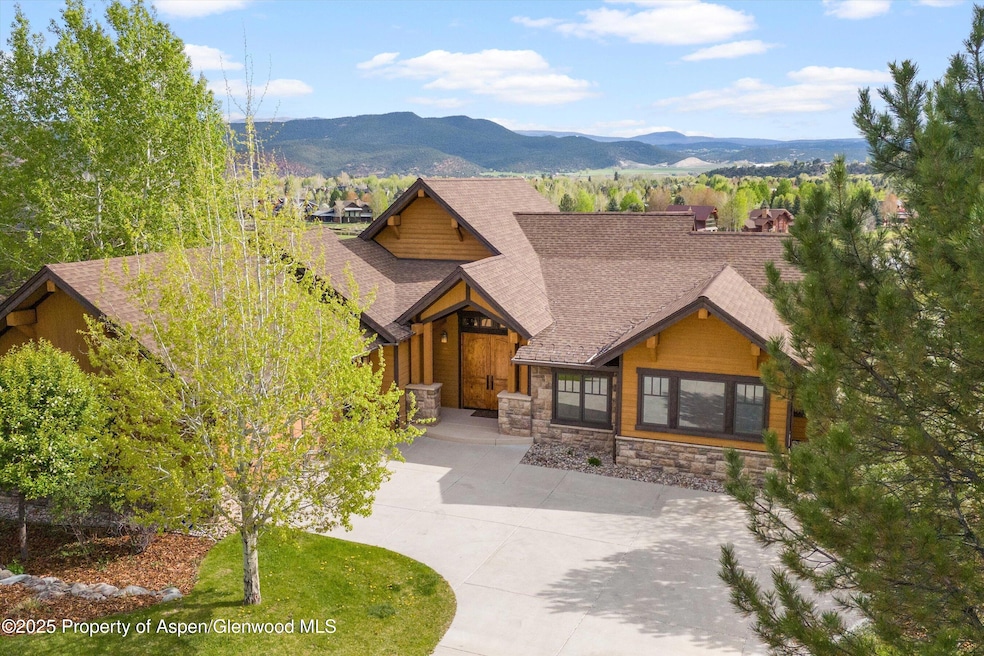
4034 Crystal Bridge Dr Carbondale, CO 81623
Carbondale NeighborhoodEstimated payment $20,554/month
Highlights
- On Golf Course
- Green Building
- Main Floor Primary Bedroom
- Fitness Center
- Clubhouse
- Cul-De-Sac
About This Home
Exquisitely maintained custom home offers enduring finishes from the solid hickory floors to the vaulted ceilings. The main level includes a tranquil primary suite with a walk-in closet and a five-piece primary bathroom. The private office offers built-in desks and shelving and could double as an extra bedroom. Grand chef's kitchen includes a Viking cooktop with a walk-in pantry, custom shelving, and a kitchen island with a wine cooler. The walk-out lower level features a large family room central to three additional bedroom suites with private bathrooms and walk-in closets. The lower level also includes a pool/game room and gym. Entertain year-round on the covered deck with expansive views overlooking the golf course, ponds, and Red Hill. Two-car garage with full attic storage, additional built-in storage cabinets, and ceiling racks. The security system currently has central monitoring. Flo Logic system for flood prevention. All this + the RVR Amenities: swimming pools, five clay tennis courts, fitness center, fishing ponds, and miles of walking trails.
Listing Agent
Aspen Snowmass Sotheby's International Realty - Carbondale Brokerage Phone: (970) 963-0400 License #ER40012051 Listed on: 05/09/2025
Home Details
Home Type
- Single Family
Est. Annual Taxes
- $12,341
Year Built
- Built in 2013
Lot Details
- 10,004 Sq Ft Lot
- On Golf Course
- Cul-De-Sac
- Southern Exposure
- Southwest Facing Home
- Gentle Sloping Lot
- Sprinkler System
- Landscaped with Trees
- Property is in excellent condition
HOA Fees
- $461 Monthly HOA Fees
Parking
- 2 Car Garage
Home Design
- Frame Construction
- Composition Roof
- Composition Shingle Roof
- Wood Siding
- Stone Siding
Interior Spaces
- 2-Story Property
- Ceiling Fan
- Gas Fireplace
- Window Treatments
- Finished Basement
- Walk-Out Basement
- Home Security System
- Property Views
Kitchen
- Oven
- Stove
- Microwave
- Dishwasher
Bedrooms and Bathrooms
- 5 Bedrooms
- Primary Bedroom on Main
- 5 Full Bathrooms
Laundry
- Laundry Room
- Dryer
- Washer
Utilities
- Forced Air Heating and Cooling System
- Heating System Uses Natural Gas
- Water Rights Not Included
- Water Softener
Additional Features
- Green Building
- Patio
- Mineral Rights Excluded
Listing and Financial Details
- Assessor Parcel Number 246303328004
Community Details
Overview
- Association fees include contingency fund, sewer
- River Valley Ranch Subdivision
Amenities
- Clubhouse
Recreation
- Fitness Center
Map
Home Values in the Area
Average Home Value in this Area
Tax History
| Year | Tax Paid | Tax Assessment Tax Assessment Total Assessment is a certain percentage of the fair market value that is determined by local assessors to be the total taxable value of land and additions on the property. | Land | Improvement |
|---|---|---|---|---|
| 2024 | -- | $152,990 | $26,170 | $126,820 |
| 2023 | $12,050 | $152,990 | $26,170 | $126,820 |
| 2022 | $8,850 | $101,410 | $8,690 | $92,720 |
| 2021 | $8,974 | $104,320 | $8,940 | $95,380 |
| 2020 | $6,409 | $78,360 | $9,650 | $68,710 |
| 2019 | $6,461 | $78,360 | $9,650 | $68,710 |
| 2018 | $6,103 | $74,910 | $7,920 | $66,990 |
| 2017 | $5,684 | $74,910 | $7,920 | $66,990 |
| 2016 | $5,768 | $74,650 | $7,560 | $67,090 |
| 2015 | $5,848 | $74,650 | $7,560 | $67,090 |
| 2014 | $4,692 | $64,370 | $5,570 | $58,800 |
Property History
| Date | Event | Price | Change | Sq Ft Price |
|---|---|---|---|---|
| 05/09/2025 05/09/25 | For Sale | $3,499,000 | +36.9% | $631 / Sq Ft |
| 05/18/2023 05/18/23 | Sold | $2,555,000 | -0.8% | $447 / Sq Ft |
| 04/06/2023 04/06/23 | For Sale | $2,575,000 | -- | $451 / Sq Ft |
Purchase History
| Date | Type | Sale Price | Title Company |
|---|---|---|---|
| Warranty Deed | $240,000 | Title Company Of The Rockies | |
| Warranty Deed | $190,000 | Land Title Guarantee Company | |
| Warranty Deed | $159,000 | Land Title Guarantee Company |
Mortgage History
| Date | Status | Loan Amount | Loan Type |
|---|---|---|---|
| Open | $200,000 | Unknown |
Similar Homes in Carbondale, CO
Source: Aspen Glenwood MLS
MLS Number: 188129
APN: R007673
- 118 Bowles Dr
- 1229 Heritage Dr
- 22 Heritage Ct
- 112 Bowles Dr
- 107 Bowles Dr
- 1185 Heritage Dr
- 103 Bowles Dr
- 101 Bowles Dr
- 10 Patterson Dr
- 3898 Crystal Bridge Dr
- 3480 Crystal Bridge Dr
- 3871 Crystal Bridge Dr
- 85 Meadowood Dr Unit A3
- 3580 Crystal Bridge Dr
- 719 Perry Ridge
- 3859 Crystal Bridge Dr
- 42 Crystal Canyon Dr
- 3600 Crystal Bridge Dr
- 413 Settlement Ln
- 674 N Bridge Dr
- 4072 Crystal Bridge Dr
- 110 Bowles Dr
- 1124 Heritage Dr
- 54 Ferguson Dr
- 627 N Bridge Dr
- 38 Ferguson Dr
- 1167 Vitos Way
- 309 Cleveland Place
- 2635 Dolores Way Unit 2635
- 14913 Highway 82 Unit 109
- 15 Elk Track Ln
- 404 Stagecoach Ln
- 160 Equestrian Way
- 481 County Road 112
- 138 Club Lodge Dr Unit B
- 90 Cottage Dr
- 665 Callicotte Ranch Dr
- 422 County Road 162
- 231 S Bill Creek Rd
- 649 Saddleback Rd






