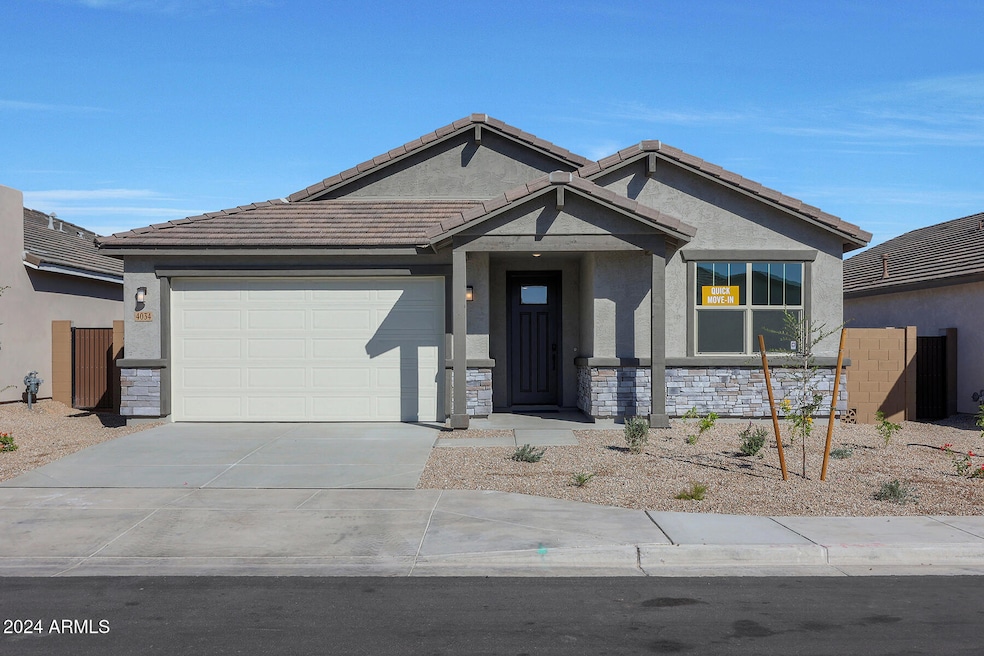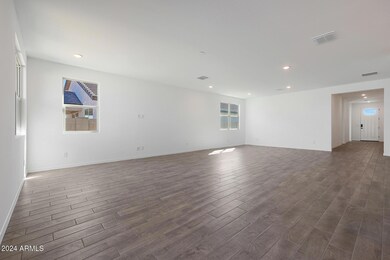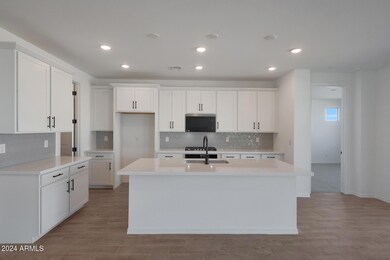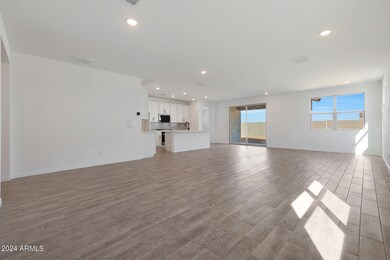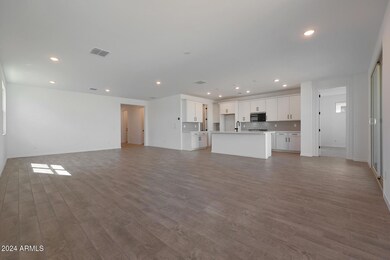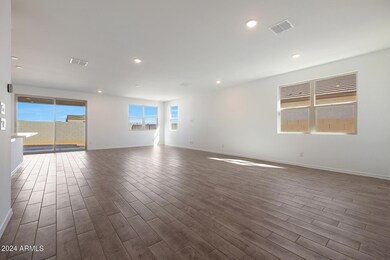
4034 Nora Dr San Tan Valley, AZ 85142
San Tan Heights NeighborhoodHighlights
- Fitness Center
- Granite Countertops
- Community Pool
- Contemporary Architecture
- Private Yard
- Covered patio or porch
About This Home
As of March 2025Beautiful new build, European kitchen layout with stainless steel appliances, gas cooktop, separate tub & shower in owner's suite, 8' Interior doors.
Last Agent to Sell the Property
Mattamy Arizona, LLC License #BR636686000 Listed on: 08/28/2024
Home Details
Home Type
- Single Family
Year Built
- Built in 2024
Lot Details
- 6,115 Sq Ft Lot
- Desert faces the front of the property
- Block Wall Fence
- Front Yard Sprinklers
- Sprinklers on Timer
- Private Yard
HOA Fees
- $92 Monthly HOA Fees
Parking
- 2 Car Direct Access Garage
- Garage Door Opener
Home Design
- Contemporary Architecture
- Wood Frame Construction
- Cellulose Insulation
- Concrete Roof
- Low Volatile Organic Compounds (VOC) Products or Finishes
- Stucco
Interior Spaces
- 2,344 Sq Ft Home
- 1-Story Property
- Ceiling height of 9 feet or more
- Double Pane Windows
- Low Emissivity Windows
- Vinyl Clad Windows
- Washer and Dryer Hookup
Kitchen
- Eat-In Kitchen
- Breakfast Bar
- Gas Cooktop
- Built-In Microwave
- ENERGY STAR Qualified Appliances
- Kitchen Island
- Granite Countertops
Flooring
- Carpet
- Tile
Bedrooms and Bathrooms
- 4 Bedrooms
- 3 Bathrooms
- Dual Vanity Sinks in Primary Bathroom
Schools
- San Tan Heights Elementary
Utilities
- Central Air
- Heating System Uses Natural Gas
- High Speed Internet
- Cable TV Available
Additional Features
- No or Low VOC Paint or Finish
- Covered patio or porch
Listing and Financial Details
- Home warranty included in the sale of the property
- Tax Lot 2072
- Assessor Parcel Number 516-02-429
Community Details
Overview
- Association fees include ground maintenance, trash
- Brown Management Association, Phone Number (480) 987-8780
- Built by Mattamy Homes
- San Tan Heights Subdivision, Cobalt Floorplan
Amenities
- Recreation Room
Recreation
- Community Playground
- Fitness Center
- Community Pool
- Bike Trail
Similar Homes in the area
Home Values in the Area
Average Home Value in this Area
Property History
| Date | Event | Price | Change | Sq Ft Price |
|---|---|---|---|---|
| 04/25/2025 04/25/25 | For Sale | $499,900 | +5.2% | $213 / Sq Ft |
| 03/14/2025 03/14/25 | Sold | $475,000 | -5.6% | $203 / Sq Ft |
| 02/08/2025 02/08/25 | Pending | -- | -- | -- |
| 10/16/2024 10/16/24 | Price Changed | $502,925 | -2.3% | $215 / Sq Ft |
| 08/28/2024 08/28/24 | For Sale | $514,925 | -- | $220 / Sq Ft |
Tax History Compared to Growth
Agents Affiliated with this Home
-
Sydney Ferguson
S
Seller's Agent in 2025
Sydney Ferguson
Realty One Group
(480) 694-3402
2 in this area
41 Total Sales
-
Tisha Ferguson
T
Seller's Agent in 2025
Tisha Ferguson
Mattamy Arizona, LLC
(623) 866-3713
88 in this area
446 Total Sales
-
Lisa Ferguson

Seller Co-Listing Agent in 2025
Lisa Ferguson
Realty One Group
(480) 695-5230
2 in this area
57 Total Sales
Map
Source: Arizona Regional Multiple Listing Service (ARMLS)
MLS Number: 6749523
- 4241 W Brenley Dr
- 4238 W Brenley Dr
- 4107 W Eli Dr
- 34283 N Sandpiper Trail
- 4654 W Suncup Dr
- 4455 W Suncup Dr
- 34395 Cherrystone Dr
- 4514 Hazel Ln
- 34170 N Tanglewood Pass
- 4628 W Greenleaf Dr
- 4283 W Nora Dr
- 4587 W Stickleaf Way
- 4179 Brenley Dr
- 4163 Brenley Dr
- 4226 Brenley Dr
- 33931 N Borgata Trail
- 4204 Brenley Dr
- 4176 Brenley Dr
- 4160 Brenley Dr
- 4269 W Coneflower Ln
