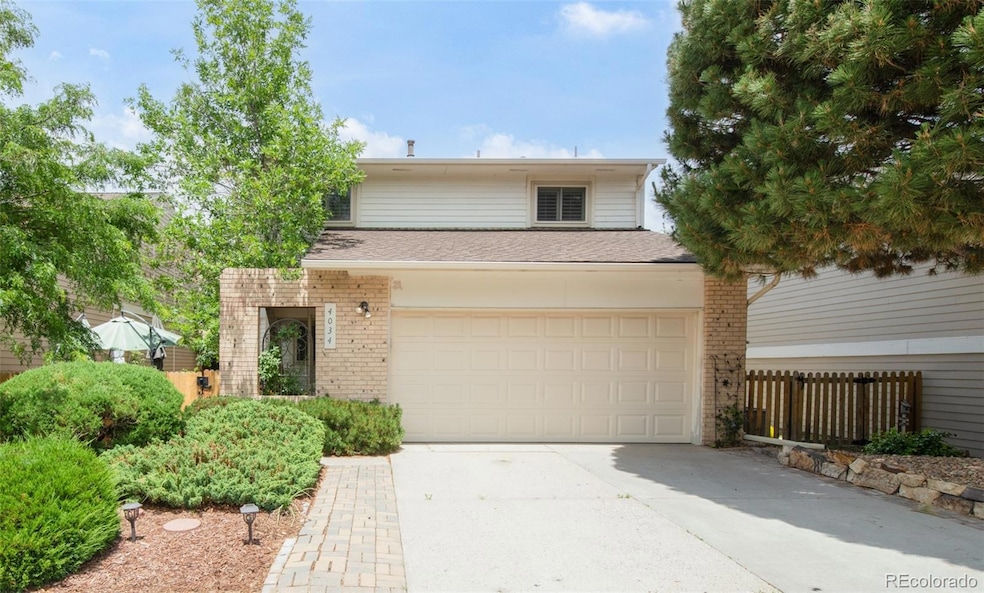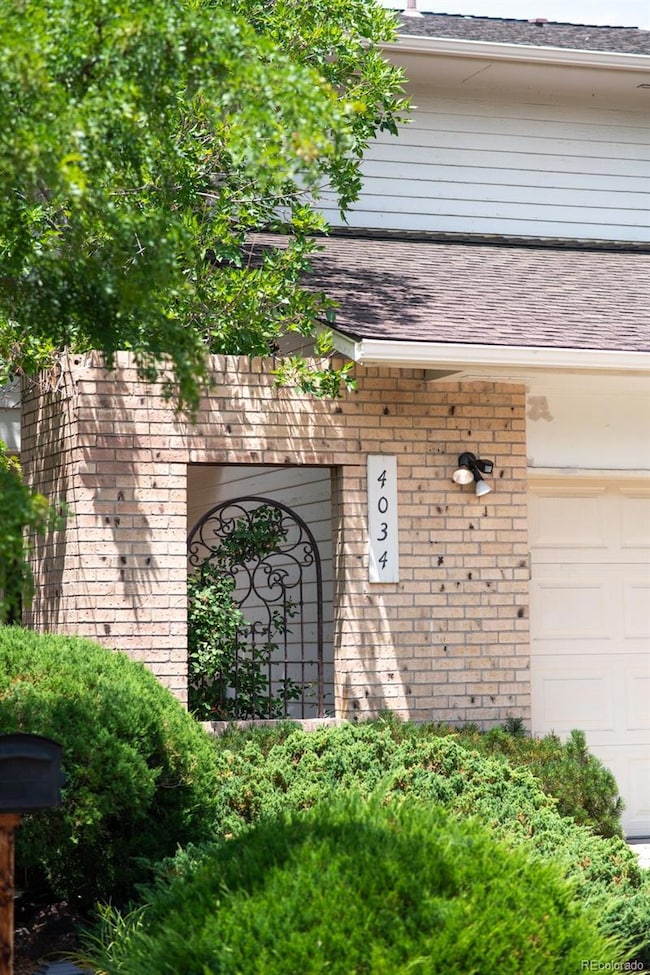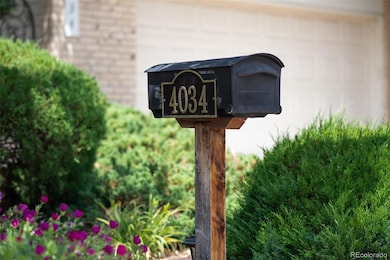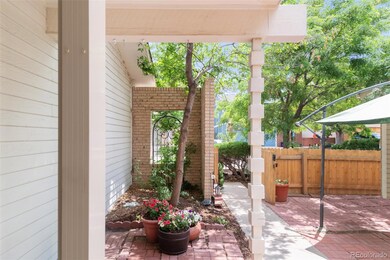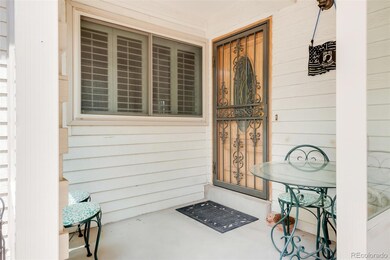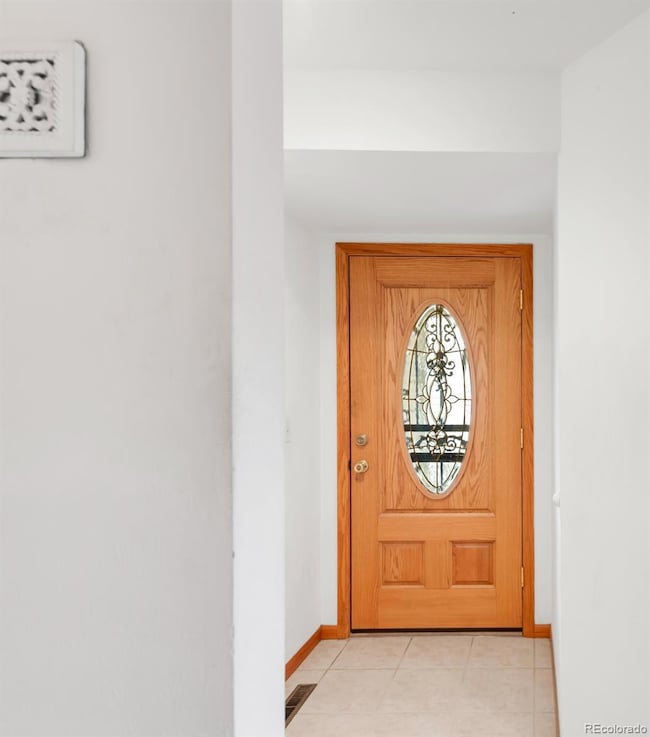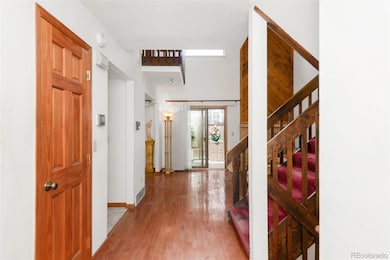4034 S Atchison Way Aurora, CO 80014
Meadow Hills NeighborhoodEstimated payment $2,745/month
Highlights
- Primary Bedroom Suite
- Deck
- Wood Flooring
- Open Floorplan
- Traditional Architecture
- Sun or Florida Room
About This Home
Perfectly positioned in the heart of Metro Denver and just moments from Cherry Creek State Park, this spacious Pier Point residence offers endless potential for personalization. Tucked within a peaceful patio home community, this home boasts an easily flowing layout designed for everyday living and entertaining. A soaring two-story ceiling and cozy fireplace anchor the expansive living room, inspiring an open and airy feel. The kitchen features ample cabinetry, while the adjacent dining area opens to a tranquil sunroom and private outdoor spaces — ideal for year-round relaxation. The primary suite is generously sized and offers a true retreat. Downstairs, the newly renovated lower level offers flexible living space, suitable for a rec room, fitness area or home office. Additional storage space is found in an attached two-car garage. With a desirable location, abundant square footage and opportunity for continued updates, this home presents a rare opportunity in a coveted community.
Listing Agent
Milehimodern Brokerage Email: david@milehimodern.com,303-887-1358 License #100041087 Listed on: 07/02/2025
Home Details
Home Type
- Single Family
Est. Annual Taxes
- $2,342
Year Built
- Built in 1979 | Remodeled
Lot Details
- 3,790 Sq Ft Lot
- South Facing Home
- Partially Fenced Property
- Landscaped
- Level Lot
- Front and Back Yard Sprinklers
- Private Yard
HOA Fees
Parking
- 2 Car Attached Garage
Home Design
- Traditional Architecture
- Brick Exterior Construction
- Composition Roof
- Wood Siding
Interior Spaces
- 2-Story Property
- Open Floorplan
- Built-In Features
- High Ceiling
- Ceiling Fan
- Wood Burning Fireplace
- Window Treatments
- Entrance Foyer
- Family Room
- Living Room with Fireplace
- Dining Room
- Sun or Florida Room
- Finished Basement
- Partial Basement
Kitchen
- Eat-In Kitchen
- Oven
- Range with Range Hood
- Dishwasher
- Disposal
Flooring
- Wood
- Carpet
- Tile
- Vinyl
Bedrooms and Bathrooms
- 3 Bedrooms
- Primary Bedroom Suite
Laundry
- Laundry Room
- Dryer
- Washer
Outdoor Features
- Deck
- Covered Patio or Porch
- Exterior Lighting
- Rain Gutters
Schools
- Polton Elementary School
- Prairie Middle School
- Overland High School
Utilities
- Forced Air Heating and Cooling System
- Natural Gas Connected
- High Speed Internet
- Phone Available
Community Details
- Association fees include irrigation, ground maintenance, snow removal
- Pier Point Association, Phone Number (303) 671-6402
- Pier Point Subdivision
Listing and Financial Details
- Exclusions: Seller's personal property
- Assessor Parcel Number 031668026
Map
Home Values in the Area
Average Home Value in this Area
Tax History
| Year | Tax Paid | Tax Assessment Tax Assessment Total Assessment is a certain percentage of the fair market value that is determined by local assessors to be the total taxable value of land and additions on the property. | Land | Improvement |
|---|---|---|---|---|
| 2024 | $2,123 | $30,264 | -- | -- |
| 2023 | $1,618 | $30,264 | $0 | $0 |
| 2022 | $1,618 | $23,596 | $0 | $0 |
| 2021 | $1,637 | $23,596 | $0 | $0 |
| 2020 | $1,590 | $23,617 | $0 | $0 |
| 2019 | $1,556 | $23,617 | $0 | $0 |
| 2018 | $1,348 | $20,117 | $0 | $0 |
| 2017 | $1,323 | $20,117 | $0 | $0 |
| 2016 | $1,174 | $18,380 | $0 | $0 |
| 2015 | $1,142 | $18,380 | $0 | $0 |
| 2014 | $962 | $14,137 | $0 | $0 |
| 2013 | -- | $14,500 | $0 | $0 |
Property History
| Date | Event | Price | List to Sale | Price per Sq Ft |
|---|---|---|---|---|
| 11/08/2025 11/08/25 | Price Changed | $469,000 | -1.2% | $178 / Sq Ft |
| 10/07/2025 10/07/25 | Price Changed | $474,500 | -2.8% | $180 / Sq Ft |
| 07/02/2025 07/02/25 | For Sale | $488,000 | -- | $185 / Sq Ft |
Purchase History
| Date | Type | Sale Price | Title Company |
|---|---|---|---|
| Quit Claim Deed | -- | -- | |
| Deed | -- | -- | |
| Deed | -- | -- | |
| Deed | -- | -- | |
| Deed | -- | -- |
Source: REcolorado®
MLS Number: 4204254
APN: 2073-06-3-13-026
- 3952 S Carson St Unit 103
- 3993 S Dillon Way Unit 103
- 4015 S Dillon Way Unit 102
- 4052 S Abilene Cir Unit C
- 4046 S Abilene Cir Unit B
- 4064 S Carson St Unit 101
- 4062 S Atchison Way Unit 101
- 13792 E Lehigh Ave Unit F
- 13792 E Lehigh Ave Unit E
- 4076 S Carson St Unit H
- 4068 S Atchison Way Unit 202
- 4068 S Atchison Way Unit 101
- 4070 S Atchison Way Unit 101
- 4066 S Atchison Way Unit 101
- 4066 S Atchison Way Unit 301
- 4074 S Atchison Way Unit 101
- 13883 E Lehigh Ave Unit B
- 13762 E Lehigh Ave Unit B
- 13873 E Lehigh Ave Unit C
- 13873 E Lehigh Ave Unit B
- 4044 S Carson St Unit F
- 13917 E Oxford Place
- 13742 E Lehigh Ave Unit 13742 E Lehigh Ave Unit F
- 4271 S Blackhawk Cir Unit 2C
- 4260 S Cimarron Way
- 14532 E Radcliff Dr
- 14192 E Radcliff Cir
- 4538 S Atchison Way
- 3530 S Fairplay Way
- 3662 S Granby Way Unit J10
- 14012 E Tufts Dr
- 14808 E Tufts Ave
- 14110 E Temple Dr Unit X01
- 14120 E Temple Dr Unit Y06
- 4404 S Hannibal Way
- 15805 E Oxford Ave
- 3696 S Jasper St
- 3976 S Jasper Ct
- 4174 S Kalispell St
- 4943 S Carson St
