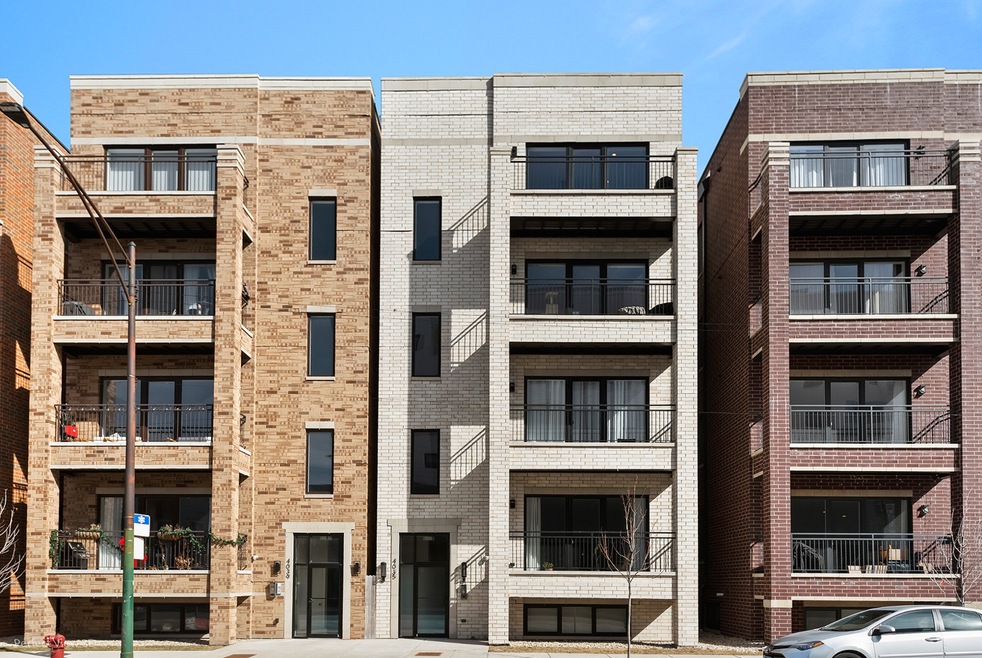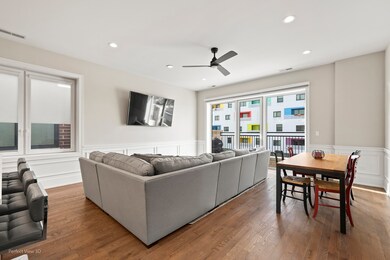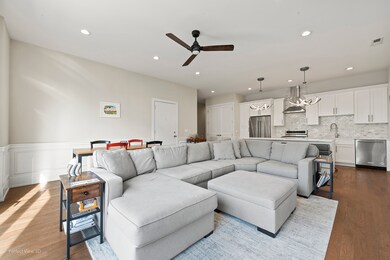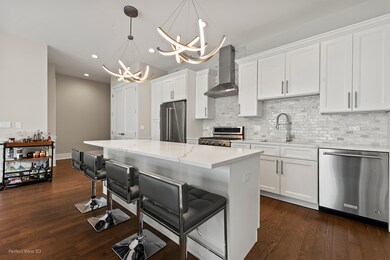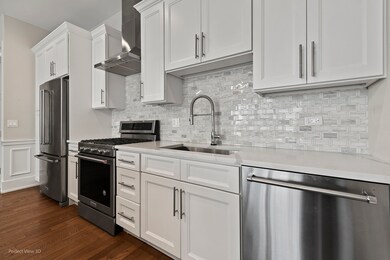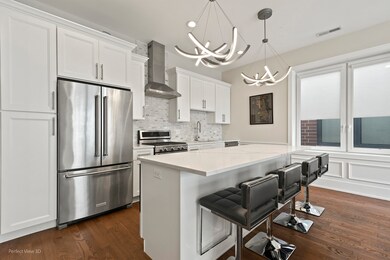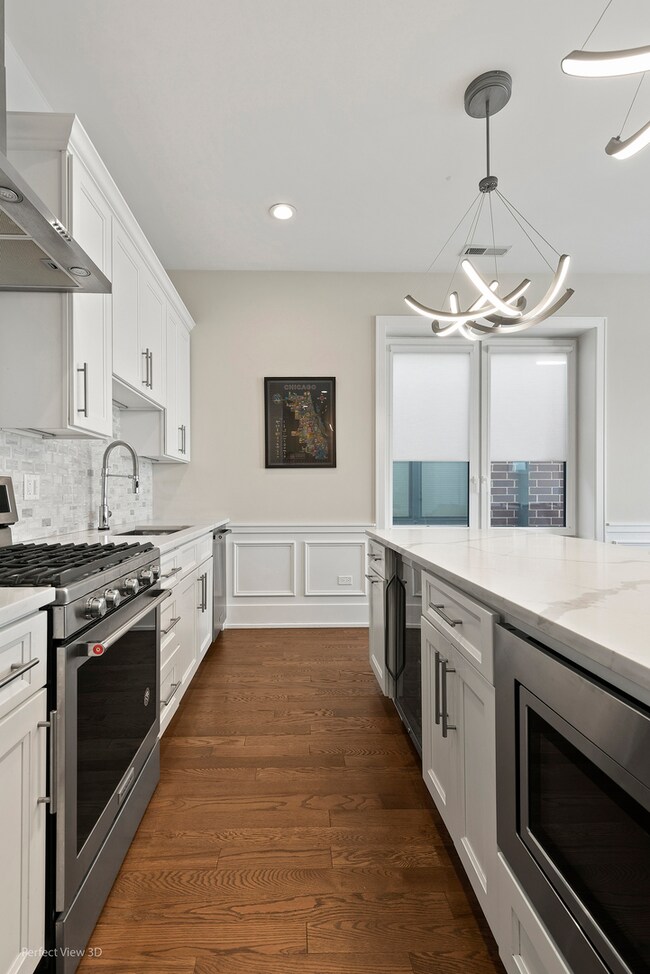
4035 N Elston Ave Unit 4 Chicago, IL 60618
Albany Park NeighborhoodEstimated Value: $481,000 - $511,000
Highlights
- Wood Flooring
- Balcony
- Soaking Tub
- Terrace
- 1 Car Detached Garage
- Walk-In Closet
About This Home
As of April 2023GREAT space, location, & finishes = a winner! As you enter this top floor unit, you'll find a large living room adorned with wainscoting and a balcony perfect for grilling. There is enough space for a dining room table and plenty of furniture configurations. Entertaining is a breeze from the fully equipped, gorgeous kitchen with oversized island & full appliance package including a beverage cooler. Down the hall you'll find in-unit washer/dryer, two large spare bedrooms with great closet space. Plenty of space for the spare bedrooms to double as offices. A full bathroom is centrally located to the unit and spare bedrooms. The master suite at the back of the unit offers a walk-in closet and a spa-like bathroom with soaking tub, double vanities, and a separate shower (plus! heated floors). Hardwood floors throughout. Central air. Roof rights with great views of the city. Garage parking included in price! Easy street parking. The location is a walker's paradise just .5 mi to the CTA Blue Line, Metra UP-NW, and the I-90/94 + lots of parks, restaurants, etc. Check out the 3D tour!
Last Agent to Sell the Property
REIMAGINE REAL ESTATE License #471017877 Listed on: 03/09/2023

Property Details
Home Type
- Condominium
Est. Annual Taxes
- $8,459
Year Built
- Built in 2020
Lot Details
- Additional Parcels
HOA Fees
- $161 Monthly HOA Fees
Parking
- 1 Car Detached Garage
- Garage Door Opener
- Parking Included in Price
Home Design
- Brick Exterior Construction
Interior Spaces
- 1,850 Sq Ft Home
- 4-Story Property
- Combination Dining and Living Room
- Wood Flooring
- Laundry Room
Bedrooms and Bathrooms
- 3 Bedrooms
- 3 Potential Bedrooms
- Walk-In Closet
- 2 Full Bathrooms
- Dual Sinks
- Soaking Tub
- Separate Shower
Outdoor Features
- Balcony
- Terrace
Schools
- Murphy Elementary School
- Roosevelt High School
Utilities
- Forced Air Heating and Cooling System
- Heating System Uses Natural Gas
Community Details
Overview
- Association fees include water, parking, insurance, lawn care, scavenger, snow removal
- 4 Units
Pet Policy
- Dogs and Cats Allowed
Ownership History
Purchase Details
Home Financials for this Owner
Home Financials are based on the most recent Mortgage that was taken out on this home.Similar Homes in Chicago, IL
Home Values in the Area
Average Home Value in this Area
Purchase History
| Date | Buyer | Sale Price | Title Company |
|---|---|---|---|
| Avram Nicoleta Andrada Raic | $500,000 | None Listed On Document |
Mortgage History
| Date | Status | Borrower | Loan Amount |
|---|---|---|---|
| Open | Avram Nicoleta Andrada Raic | $475,000 |
Property History
| Date | Event | Price | Change | Sq Ft Price |
|---|---|---|---|---|
| 04/20/2023 04/20/23 | Sold | $500,000 | 0.0% | $270 / Sq Ft |
| 03/21/2023 03/21/23 | Pending | -- | -- | -- |
| 03/09/2023 03/09/23 | For Sale | $500,000 | +16.3% | $270 / Sq Ft |
| 08/15/2020 08/15/20 | Sold | $429,900 | 0.0% | $232 / Sq Ft |
| 05/15/2020 05/15/20 | Pending | -- | -- | -- |
| 05/07/2020 05/07/20 | For Sale | $429,900 | -- | $232 / Sq Ft |
Tax History Compared to Growth
Tax History
| Year | Tax Paid | Tax Assessment Tax Assessment Total Assessment is a certain percentage of the fair market value that is determined by local assessors to be the total taxable value of land and additions on the property. | Land | Improvement |
|---|---|---|---|---|
| 2024 | $6,929 | $41,994 | $4,674 | $37,320 |
| 2023 | $6,929 | $36,989 | $3,769 | $33,220 |
| 2022 | $6,929 | $36,989 | $3,769 | $33,220 |
| 2021 | $7,462 | $36,988 | $3,769 | $33,219 |
Agents Affiliated with this Home
-
Rita Vera

Seller's Agent in 2023
Rita Vera
REIMAGINE REAL ESTATE
(773) 319-9370
6 in this area
103 Total Sales
-
Catalina Stoia

Buyer's Agent in 2023
Catalina Stoia
American International Realty
(847) 322-2679
6 in this area
54 Total Sales
-
Melissa Govedarica

Seller's Agent in 2020
Melissa Govedarica
@ Properties
(630) 973-7745
12 in this area
64 Total Sales
Map
Source: Midwest Real Estate Data (MRED)
MLS Number: 11733920
APN: 13-14-332-043-1004
- 4041 N Elston Ave Unit 2
- 4115 N Ridgeway Ave
- 3549 W Belle Plaine Ave Unit 1W
- 3738 W Berteau Ave Unit G
- 4212 N Central Park Ave
- 4143 N Drake Ave
- 3905 N Drake Ave
- 3903 N Drake Ave
- 4240 N Lawndale Ave
- 4129 N Saint Louis Ave
- 3707 W Cullom Ave Unit 1
- 4249 N Central Park Ave
- 4014 N Kimball Ave
- 4026 N Kimball Ave
- 4222 N Bernard St
- 4330 N Lawndale Ave
- 4328 N Ridgeway Ave
- 4339 N Ridgeway Ave
- 4340 N Lawndale Ave
- 4021 W Belle Plaine Ave
- 4035 N Elston Ave
- 4035 N Elston Ave Unit 3
- 4035 N Elston Ave Unit 4
- 4035 N Elston Ave Unit 1
- 4035 N Elston Ave Unit 2
- 4039 N Elston Ave Unit 4
- 4039 N Elston Ave Unit 2
- 4039 N Elston Ave Unit 1
- 4041 N Elston Ave
- 4041 N Elston Ave Unit 1
- 4041 N Elston Ave Unit 3
- 4041 N Elston Ave Unit 4
- 4033 N Elston Ave Unit 1
- 4033 N Elston Ave Unit 2
- 4033 N Elston Ave Unit 3
- 4033 N Elston Ave Unit 4
- 4031 N Elston Ave
- 4023 N Elston Ave
- 4025 N Elston Ave
- 4044 N Elston Ave
