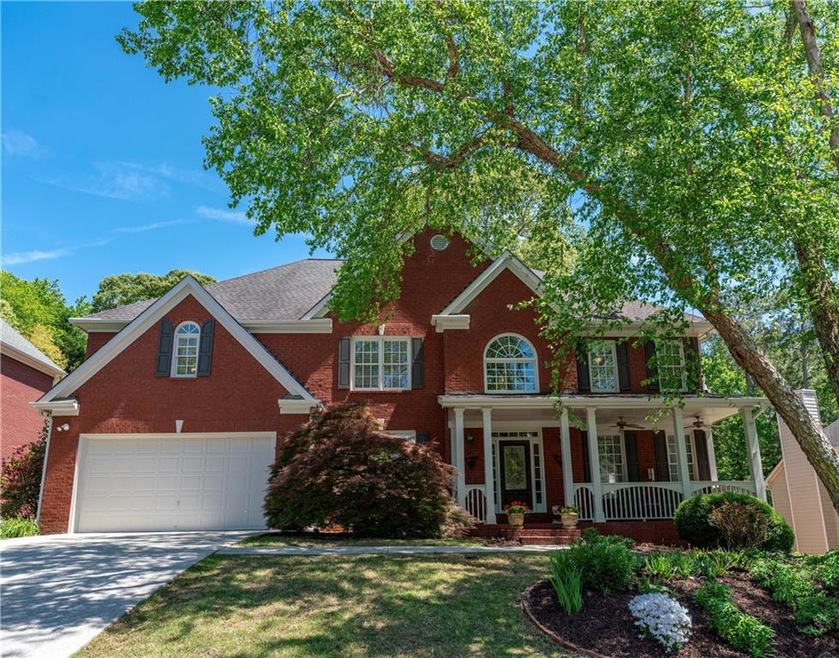Morningview Beauty in the Exclusive WestBrooke/Casteel Lake section! Top rated North Gwinnett Schools. Original Owners, Very Well Maintained 6 Bedroom, 4 Bath Home that Boasts the Most Square Footage in the Neighborhood! The Chefs Kitchen has a Gathering Island, SS appliances and Tons of Cabinets, it opens to the Grand Two Story Great room that has a Stacked Stone Fireplace and Wall of Windows. The Spacious Formal Dining and Living rooms flow nicely into the Light and Bright Tiled 4-Seasons room, where the cozy Fireplace, Wooded backyard views and Wine fridge will make this your FAVORITE place to relax and Enjoy YOUR new home! Main level is completed with a Bedroom/office with French doors and a Tiled Screen Porch to Enjoy your After-Work hours Bug-free! Entire House has just been painted Inside and Out, BRAND NEW carpeting throughout too!! There are 4 Spacious Bedrooms upstairs, an Oversize Primary with Tiled bath and His and Her closets, Hers is Massive! One bedroom has an En-suite Bathroom, the other two share a Jack-n-Jill bath. Don't miss the ADORABLE Loft that makes one of the bedrooms EXTRA Special! The Tiled Flex room is just that, use your imagination, it has a Fireplace and plenty of square footage to work with. There's a Very convenient, tiled Laundry Room to serve the 4 bedrooms. Then there's the Terrace Level... Family Room/Movie Room with Trey ceiling, Fireplace and Sound System, that flows nicely into the Main Entertainment room with durable Flagstone floors, that then flows nicely into The Tiled Billiards Hall! Bonus built-in Microwave and Warming Drawer will get plenty of use in this multi-function Terrace. Spacious Bright Bedroom, Full Custom Bath and a bonus Storage room with hidden shelving behind dual French closet doors. Quality Beam Central Vac system serves all 3 levels... AND each Level has its' OWN Vacuum with hose and accessories!! No lugging it up and down stairs!! Springtime brings out the Beauty of this property, enjoy the Blooming Flowers and mature trees that surround the home. 27 year old Japanese maple, Dogwoods, colorful new blooms everywhere! The Fire Pit adds to the ambiance. Nice bonus is the roomy storage area that's under the 4-Season room, perfect for Lawn equipment and workshop gadgets/tools that don't need to take up garage space! The Oversize 2 Car Garage has plenty of cabinet storage and a Long Bench Seat that really comes in handy, because we know everyone comes in through the garage on those inclement weather days. Fenced backyard Too!!RESORT STYLE AMENITIES- Jr Olympic Swimming Pool with Slide, Adults Only Pool, Lighted Tennis Courts, Pickleball Courts, Volleyball Court, Playground, Clubhouse with Fitness Center & NEW Ivy Creek Greenway Trail to George Pierce Park Close to Suwanee Town Center, 85, shopping, schools, parks, & more!Multiple Offers... Please Submit by 5pm Sunday 4/27

