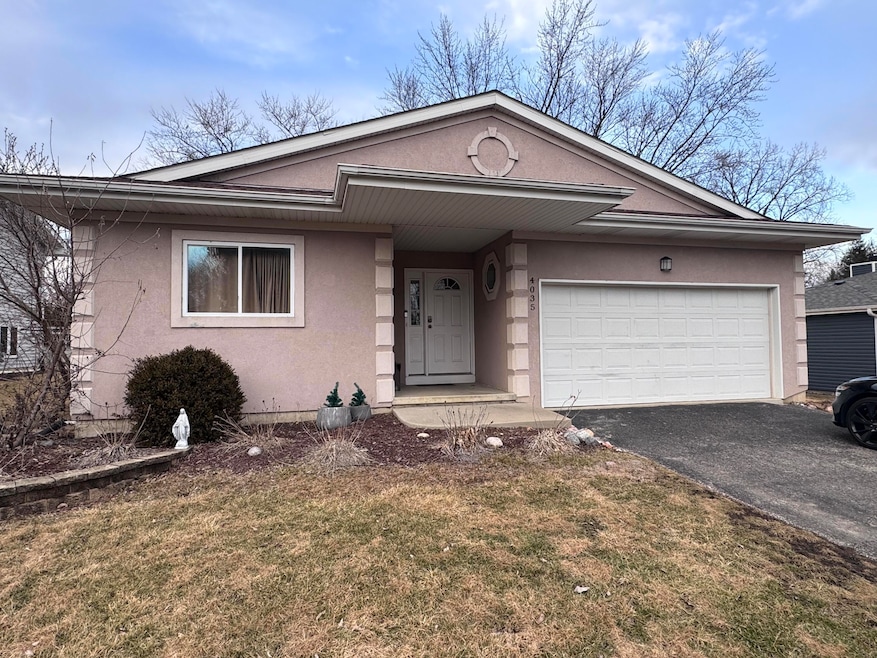
4035 Walnut Hill Cir Crown Point, IN 46307
Lakes of the Four Seasons NeighborhoodHighlights
- Deck
- Neighborhood Views
- Laundry Room
- Winfield Elementary School Rated A-
- Living Room
- 1-Story Property
About This Home
As of April 2025Very well maintained 3 bed 2 bath home on the Lake County side of the seasons. Basement has been framed with a rough in for a full bath. Close to the west gate for quick access. Don't miss this one, it won't last long!
Last Agent to Sell the Property
Realty Executives Premier License #RB14044366 Listed on: 03/06/2025

Home Details
Home Type
- Single Family
Est. Annual Taxes
- $2,309
Year Built
- Built in 2001
Lot Details
- 9,100 Sq Ft Lot
- Landscaped
HOA Fees
- $150 Monthly HOA Fees
Parking
- 2 Car Garage
- Garage Door Opener
Interior Spaces
- 1,402 Sq Ft Home
- 1-Story Property
- Gas Fireplace
- Insulated Windows
- Living Room
- Dining Room
- Carpet
- Neighborhood Views
- Dishwasher
- Laundry Room
- Basement
Bedrooms and Bathrooms
- 3 Bedrooms
- 2 Full Bathrooms
Home Security
- Carbon Monoxide Detectors
- Fire and Smoke Detector
Schools
- Winfield Elementary School
- Robert Taft Middle School
- Crown Point High School
Additional Features
- Deck
- Forced Air Heating and Cooling System
Community Details
- Loft Poa, Phone Number (219) 988-2581
- Lakes Of The Four Seasons Subdivision
Listing and Financial Details
- Assessor Parcel Number 451716104011000044
Ownership History
Purchase Details
Home Financials for this Owner
Home Financials are based on the most recent Mortgage that was taken out on this home.Purchase Details
Home Financials for this Owner
Home Financials are based on the most recent Mortgage that was taken out on this home.Purchase Details
Similar Homes in Crown Point, IN
Home Values in the Area
Average Home Value in this Area
Purchase History
| Date | Type | Sale Price | Title Company |
|---|---|---|---|
| Warranty Deed | -- | Meridian Title | |
| Warranty Deed | -- | Indiana Title Network Co | |
| Sheriffs Deed | $81,050 | None Available |
Mortgage History
| Date | Status | Loan Amount | Loan Type |
|---|---|---|---|
| Open | $284,747 | FHA | |
| Previous Owner | $155,800 | New Conventional |
Property History
| Date | Event | Price | Change | Sq Ft Price |
|---|---|---|---|---|
| 04/16/2025 04/16/25 | Sold | $290,000 | +1.8% | $207 / Sq Ft |
| 03/06/2025 03/06/25 | For Sale | $285,000 | +73.8% | $203 / Sq Ft |
| 12/16/2014 12/16/14 | Sold | $164,000 | 0.0% | $117 / Sq Ft |
| 11/24/2014 11/24/14 | Pending | -- | -- | -- |
| 07/11/2014 07/11/14 | For Sale | $164,000 | -- | $117 / Sq Ft |
Tax History Compared to Growth
Tax History
| Year | Tax Paid | Tax Assessment Tax Assessment Total Assessment is a certain percentage of the fair market value that is determined by local assessors to be the total taxable value of land and additions on the property. | Land | Improvement |
|---|---|---|---|---|
| 2024 | $5,600 | $281,300 | $68,800 | $212,500 |
| 2023 | $2,323 | $251,900 | $56,800 | $195,100 |
| 2022 | $2,323 | $240,700 | $37,800 | $202,900 |
| 2021 | $1,883 | $210,200 | $36,700 | $173,500 |
| 2020 | $1,966 | $210,300 | $30,500 | $179,800 |
| 2019 | $1,819 | $197,200 | $30,500 | $166,700 |
| 2018 | $1,800 | $187,500 | $27,800 | $159,700 |
| 2017 | $1,734 | $180,700 | $27,800 | $152,900 |
| 2016 | $1,683 | $176,000 | $27,800 | $148,200 |
| 2014 | $1,554 | $171,600 | $27,700 | $143,900 |
| 2013 | $1,537 | $170,200 | $27,800 | $142,400 |
Agents Affiliated with this Home
-
David Jacinto

Seller's Agent in 2025
David Jacinto
Realty Executives
(219) 677-7467
3 in this area
139 Total Sales
-
Anthony Gutierrez

Seller Co-Listing Agent in 2025
Anthony Gutierrez
Realty Executives
(219) 670-5930
3 in this area
85 Total Sales
-
Saso Joveski
S
Buyer's Agent in 2025
Saso Joveski
Realest.com
(219) 808-1520
4 in this area
67 Total Sales
-
Tiffany Wythe
T
Seller's Agent in 2014
Tiffany Wythe
New Chapter Real Estate
(219) 765-7836
22 Total Sales
-
Bart Vickrey

Buyer's Agent in 2014
Bart Vickrey
Listing Leaders
(219) 405-3768
5 in this area
250 Total Sales
Map
Source: Northwest Indiana Association of REALTORS®
MLS Number: 816991
APN: 45-17-16-104-011.000-044
- 4000 Willowood Ct
- 3808 Kingsway Dr
- 7766 E 118th Place
- 7766 118th Place
- 3863 Kingsway Dr
- 7729 118th Place
- 7752 E 118th Place
- Lakewood Plan at Clover Grove - Single Family Homes
- 7655 E 118th Place
- 3302 Rustic Ln
- 4076A Bush Hill Ct
- 3467 Highland Ct
- 11704 Park St
- 3500 Marine Dr
- 3391 W Lakeshore Dr
- 3894 Brookside Dr
- 7563 E 116th Place
- 4270 Park Place
- 3064 Parkwood Place
- 7503 E 116th Place






