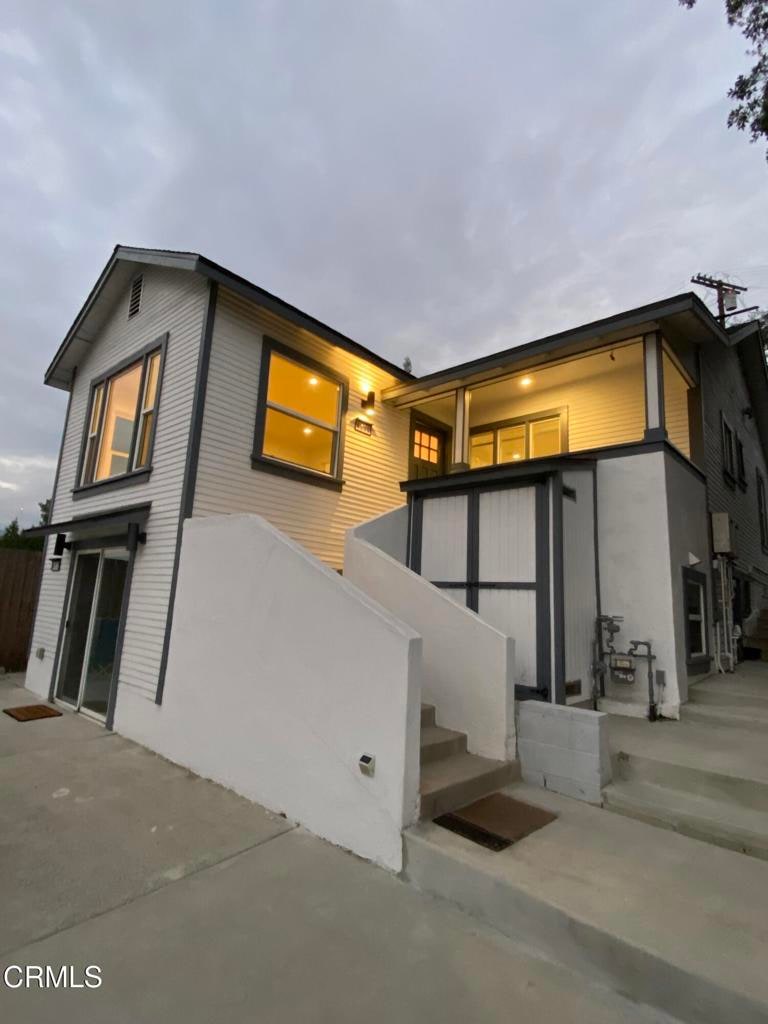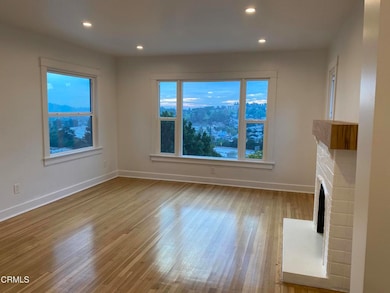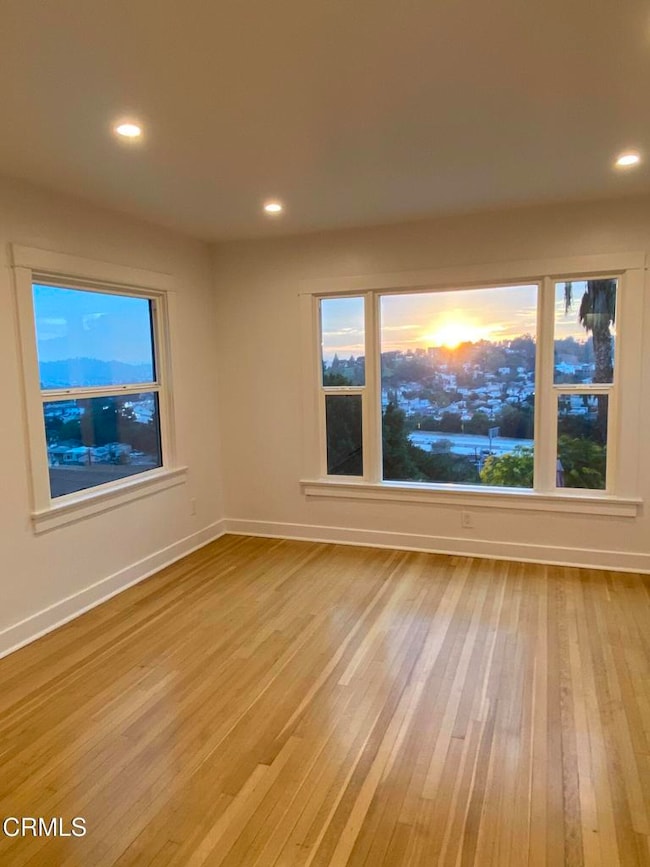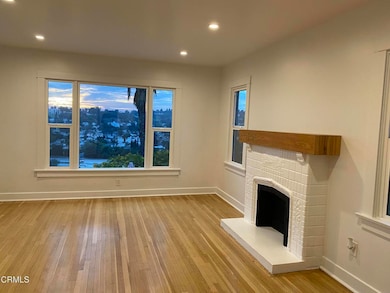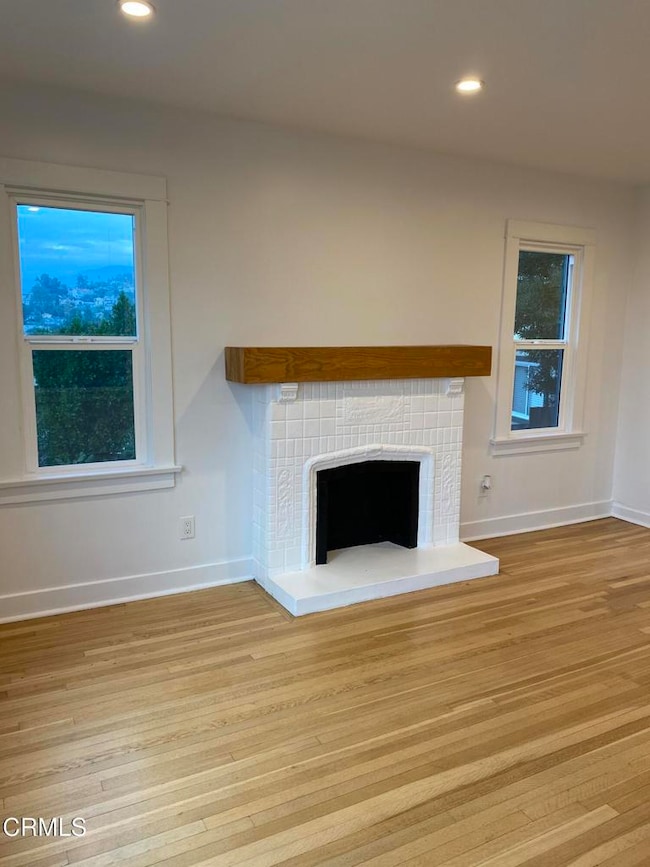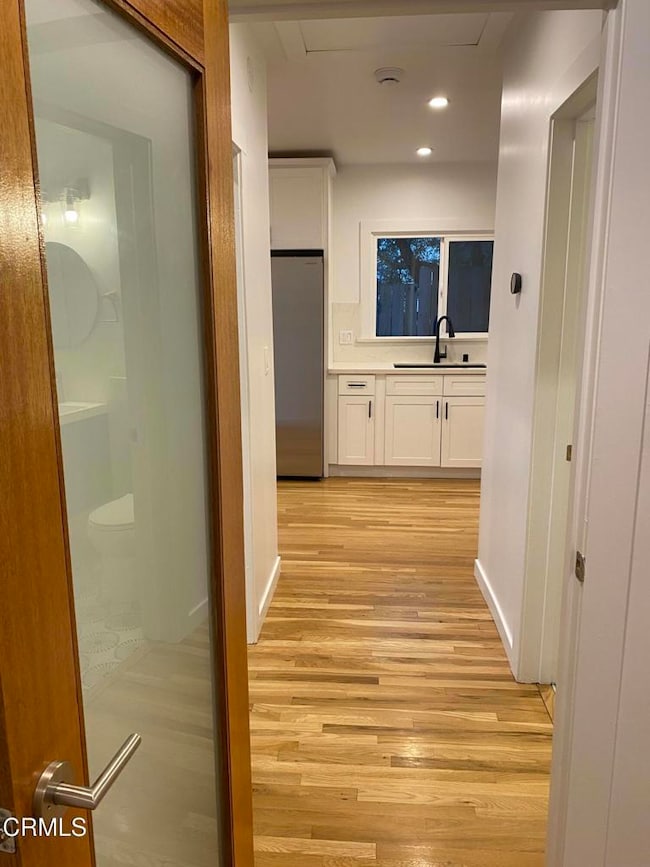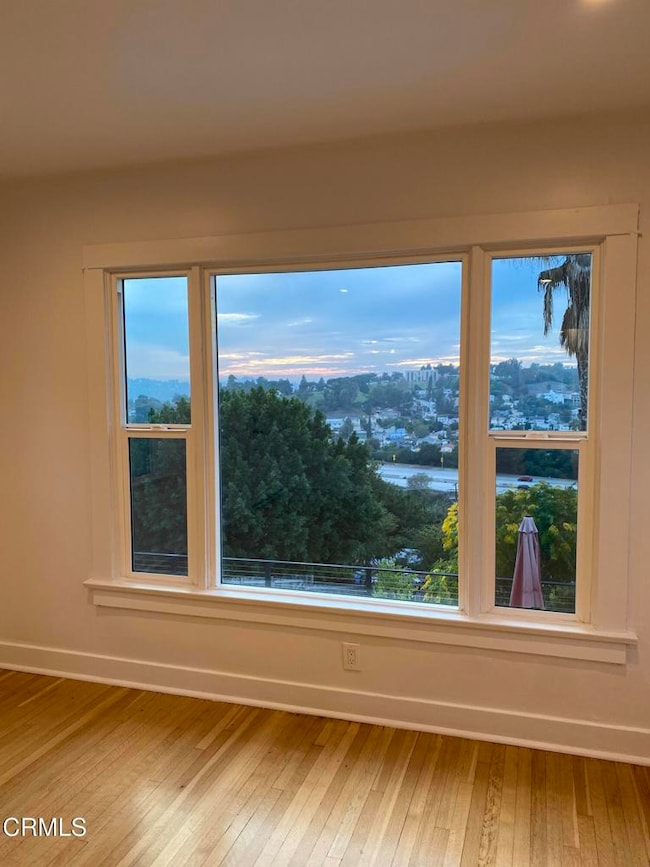4036 W Avenue 42 Los Angeles, CA 90065
Eagle Rock Neighborhood
3
Beds
1
Bath
900
Sq Ft
7,458
Sq Ft Lot
Highlights
- No Units Above
- City Lights View
- Laundry Room
- Delevan Drive Elementary School Rated A-
- Patio
- Central Heating and Cooling System
About This Home
Welcome to your hillside retreat on the border of Glassell Park and Eagle Rock! This charming three-bedroom, one-bath home offers 900 sq. ft. of living space with stunning sunset views! Enjoy central air conditioning, beautiful hardwood floors, a decorative fireplace, and a beautiful kitchen with newer stainless steel appliances. Relax in the front yard or on the front porch, with a whimsical backyard for added tranquility. Benefit from a 2-car detached garage and shared laundry. Over 60 steps lead to your peaceful haven with amazing views! Close to coffee shops, cafes and restaurants.
Home Details
Home Type
- Single Family
Est. Annual Taxes
- $9,853
Year Built
- Built in 1926
Lot Details
- 7,458 Sq Ft Lot
- Fenced
- No Sprinklers
Parking
- 2 Car Garage
- Parking Available
Property Views
- City Lights
- Hills
Interior Spaces
- 900 Sq Ft Home
- 1-Story Property
- Decorative Fireplace
Kitchen
- Gas Oven
- Free-Standing Range
- Microwave
- Dishwasher
Bedrooms and Bathrooms
- 3 Main Level Bedrooms
- 1 Bathroom
Laundry
- Laundry Room
- Laundry Located Outside
Additional Features
- Patio
- Urban Location
- Central Heating and Cooling System
Community Details
- Laundry Facilities
Listing and Financial Details
- Security Deposit $4,500
- Rent includes gardener, water, gas
- 12-Month Minimum Lease Term
- Available 11/13/25
- Tax Lot 4
- Tax Tract Number 1861
- Assessor Parcel Number 5473019005
Map
Source: Pasadena-Foothills Association of REALTORS®
MLS Number: P1-24919
APN: 5473-019-005
Nearby Homes
- 4035 W Avenue 42
- 2834 Delevan Dr
- 3832 W Avenue 43 Unit 5
- 2633 Medlow Ave
- 4020 W Avenue 40
- 2655 Saxon Dr
- 3827 W Avenue 41 Unit 5
- 3022 Valle Vista Dr Unit 4
- 1745 College View Place
- 1553 Verbena Way
- 3030 Valle Vista Dr Unit 13
- 3030 Valle Vista Dr Unit 1
- 2536 Medlow Ave
- 4006 Somers Ave
- 4200 Toland Way
- 3871 Filion St
- 4322 Scandia Way
- 3923 Roderick Rd
- 3887 Aguilar St
- 4405 Wawona St
- 3833 W Avenue 42
- 4141 Eagle Rock Blvd
- 4341 Eagle Rock Blvd
- 4124 N Eagle Rock Blvd Unit 102
- 4537 College View Ave
- 4403 Toland Way
- 2611 Range Rd
- 4221-4285 Verdugo Rd
- 2792 Fyler Place
- 4543-4555 Eagle Rock Blvd
- 4547 Eagle Rock Blvd
- 4680 College View Ave Unit 4680 College View Ave.
- 3654 Roderick Rd
- 3200 Mccarthy Dr Unit 1
- 1623 Campus Rd Unit B - Fully Furnished
- 3663 Kinney St
- 4436 Vista Superba St
- 1410 Stanford Dr
- 3090 Weldon Ave Unit 1
- 3090 Weldon Ave Unit 4
